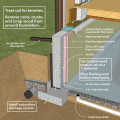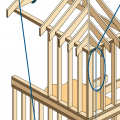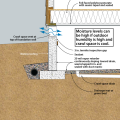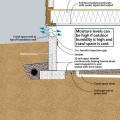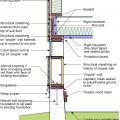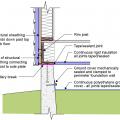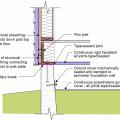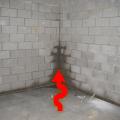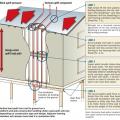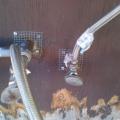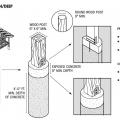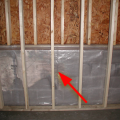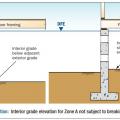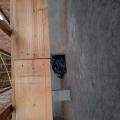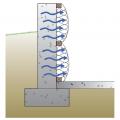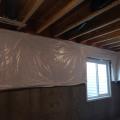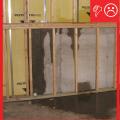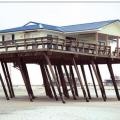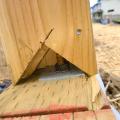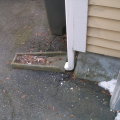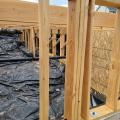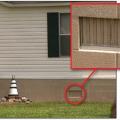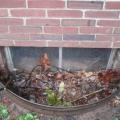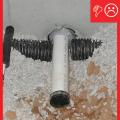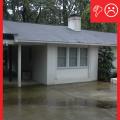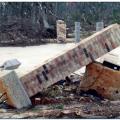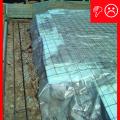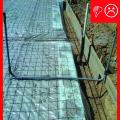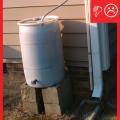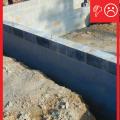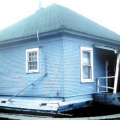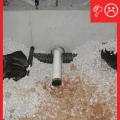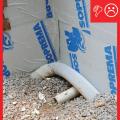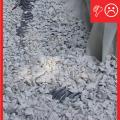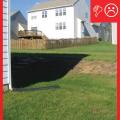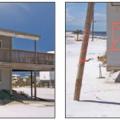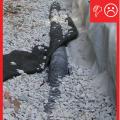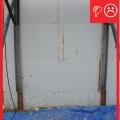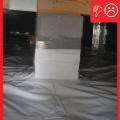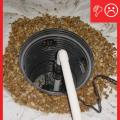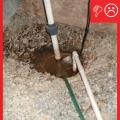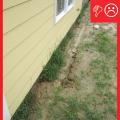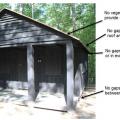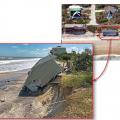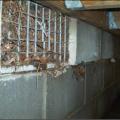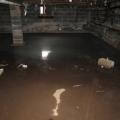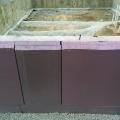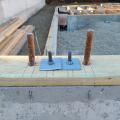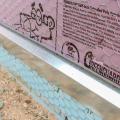Showing results 501 - 559 of 559
Unvented crawl space with interior insulation - designed for termite resistance in heavily infested areas
Uplift forces acting on the roof are met with roof-wall connections that distribute the forces down the walls and into the foundation along the continuous load path.
Vented crawlspace cripple wall has seismic retrofits – plywood is added on interior that fastens to extra blocking added at sill plate and connected to foundation with new anchor bolts
Water-proof materials cover the exterior side of crawlspace windows in a crawlspace retrofit, while foil-faced rigid foams seals and insulates the inside face of the openings
Wire hardware mesh is fastened with a staple gun and screws to the wall to prevent pests from entering the building through small holes and cracks
Wrong - Class I vapor retarder over framed basement walls can cause condensation, mold, and rotting because plastic prevents drying to the inside; the outside should have waterproofing and vertical drainage, and the framing should be spaced from the wall.
Wrong - In floodplains, the interior grade elevation should be equal to or higher than the exterior grade as shown on right.
Wrong - Moisture from within the basement foundation wall can migrate into the insulation cavity in a conventional blanket insulation installation.
Wrong - Polyethylene sheeting should be lapped up sides of walls and pillars and taped
Wrong - The basement blanket insulation is loosely attached to the interior of the basement wall, does not cover the entire wall, is not sealed at the edges, and is not installed over rigid foam that covers the entire surface of the foundation walls.
Wrong - The below-grade concrete does not have the correct construction to be impermeable to moisture because the lumber is untreated and against the concrete that lacks waterproofing.
Wrong - The pile foundation of this home nearly collapsed from coastal storm surges because the piles were not embedded deeply enough in the ground.
Wrong - The upper edge of the below-grade dimpled plastic rain mat is pulling away from the wall and is no longer tucked under the protective metal flashing so rain water can get behind the plastic mat and wet the foundation wall.
Wrong - The wall stud should not be cut to fit around foundation anchor bolt; the stud should be repositioned.
Wrong - This surface downspout run-out is directed toward the foundation instead of away from it.
Wrong - Wall studs were poorly positioned; should not be cut to fit over a foundation anchor bolt.
Wrong – A poorly sealed window and window well allow bulk water to enter the crawlspace from ground that slopes toward the structure
Wrong – Drain pipe has been cut and foundation penetration has not been properly sealed
Wrong – No polyethylene sheeting vapor barrier is installed on the crawlspace floor
Wrong – Piers set on individual footings with inadequate anchoring to the ground were twisted and toppled by a coastal storm surge, while those anchored in the concrete pad stayed upright.
Wrong – Polyethylene sheeting does not completely cover the aggregate and the footing
Wrong – Polyethylene sheeting does not extend beyond edge of aggregate to separate the footer from the stem wall which will be poured next
Wrong – Rain barrel installed without an overflow spout that terminates away from foundation
Wrong – The drain tile is cut and now does not extend around the entire foundation footing
Wrong – The drain tile is not installed to terminate properly and will not transport water to the exterior
Wrong – The drain tile is not wrapped in fabric and could become clogged with debris
Wrong – The footers of this house were not deeper than the depth of scour during a flood, causing undermining of the foundation
Wrong – The gravel surrounding the drain tile is too large and will let too much debris through
Wrong – The house was not bolted to the foundation and shifted off the foundation during an earthquake.
Wrong – The insulated concrete forms at the foundation do not have a damp-proof coating
Wrong – The polyethylene sheeting vapor barrier is not attached to the piers with mechanical fasteners
Wrong – The ridge flashing fasteners were placed too far apart and came loose in high winds.
Wrong – There are no gutters installed and there is not a proper gravel bed located at the foundation
Wrong – This cabin has a gap between the concrete slab and the wall where rodents can enter
Wrong – This house was built on a shallow foundation instead of piers; the foundation was undermined by erosion from Hurricane Irma (Vilano Beach, FL)
Wrong – This standard air vent has become blocked by flood debris and is located at the top of the foundation wall; it should not be used as a flood vent
Wrong – This vented crawlspace has standing water because steps were not taken to address site conditions that led to bulk water flow into the crawlspace
Wrong – When more than one layer of insulation is installed, the seams should be staggered to discourage ground water from reaching the foundation wall.
Wrong-The home was pulled off its masonry pier foundation during a coastal flood due to inadequate pier-to-beam connections.
Wrong-These masonry pier foundations were twisted and displaced by coastal storm surges in Long Beach, Mississippi.
Z flashing is installed behind the rigid foam and metal lathe that goes behind the stucco siding to protect the transition between the wall sheathing and the exterior foundation insulation.
