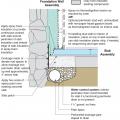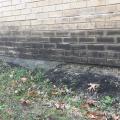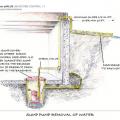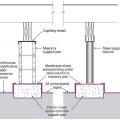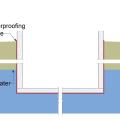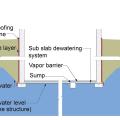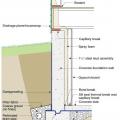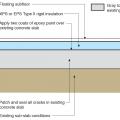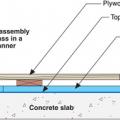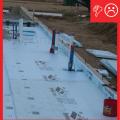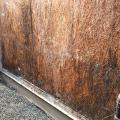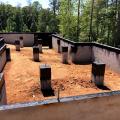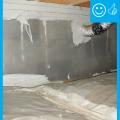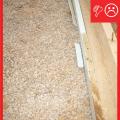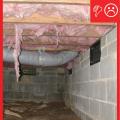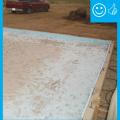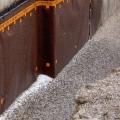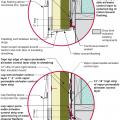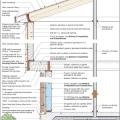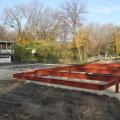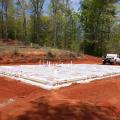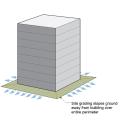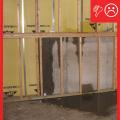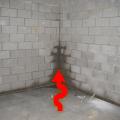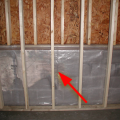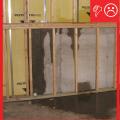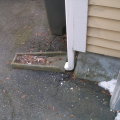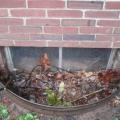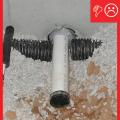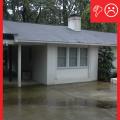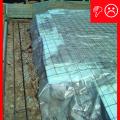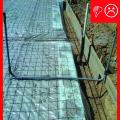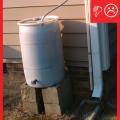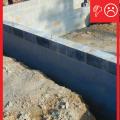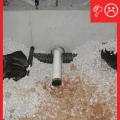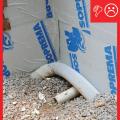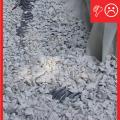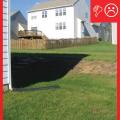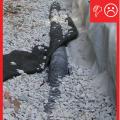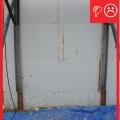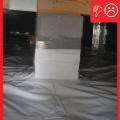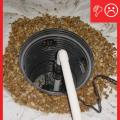Showing results 101 - 150 of 153
Spray foam insulation extends down the foundation wall to the slab, which has been retrofitted by cutting the slab to install drainage mat against the wall and a new perimeter footing drain, along with rigid foam plastic above the slab.
The “continuous waterproofing” approach can be used to control groundwater in cases where the building foundation is below the groundwater table.
The “draw down” approach can be used to control groundwater in cases where the building foundation is below the groundwater table.
The below-grade wall assembly includes dampproofing, draining details, and insulation.
The existing slab is retrofitted by coating with epoxy paint, then installing rigid foam insulation and a floating subfloor.
The existing slab is retrofitted with epoxy paint, rigid foam insulation, sleepers (furring strips), and subfloor.
The leaks in this foundation wall have been injection sealed to prevent water infiltration into the foundation.
The pier foundation that lifts this home above flood waters is visible in this photo taken before the skirt walls were added.
The recommended approach for groundwater management in cases where the foundation is entirely above the groundwater table.
The seams of the rigid insulation are not taped and it will not provide a complete capillary break
The sheathing has rotted because there was not a sufficient drainage gap behind the stucco cladding
The top course of these concrete masonry unit (CMU) crawlspace foundation walls and piers is filled with grout then sprayed with a waterproofing membrane that acts as a capillary break and prevents moisture from migrating into the framing material.
There is polyethylene sheeting installed to provide a capillary break between the ground and slab
This building foundation has a drainage layer located on the exterior of the waterproofing membrane.
This exterior wall retrofit permits drying to the exterior of a sill plate installed on an untreated flat foundation wall
This house design in the Hot-Humid climate uses a slab foundation, masonry walls, and an Exterior Insulation Finish System (EIFS) cladding.
To handle the high water table on this lot, the builder installed underground drain pipe to french drains for slow dispersal of storm runoff, then set the floor joists on steel framing set 4 ft above grade on 35-foot-deep piers.
To help keep the monolithic slab-on-grade foundation dry, the site’s surfaces is graded away from the structure, the slab is poured on a bed of gravel, and using a vapor barrier will separate the foundation from the sill plates.
Traditional methods of site drainage, such as site grading, can be difficult to achieve on urban sites.
Water-proof materials cover the exterior side of crawlspace windows in a crawlspace retrofit, while foil-faced rigid foams seals and insulates the inside face of the openings
Wrong - Class I vapor retarder over framed basement walls can cause condensation, mold, and rotting because plastic prevents drying to the inside; the outside should have waterproofing and vertical drainage, and the framing should be spaced from the wall.
Wrong - The below-grade concrete does not have the correct construction to be impermeable to moisture because the lumber is untreated and against the concrete that lacks waterproofing.
Wrong - The upper edge of the below-grade dimpled plastic rain mat is pulling away from the wall and is no longer tucked under the protective metal flashing so rain water can get behind the plastic mat and wet the foundation wall.
Wrong - This surface downspout run-out is directed toward the foundation instead of away from it.
Wrong – A poorly sealed window and window well allow bulk water to enter the crawlspace from ground that slopes toward the structure
Wrong – Drain pipe has been cut and foundation penetration has not been properly sealed
Wrong – No polyethylene sheeting vapor barrier is installed on the crawlspace floor
Wrong – Polyethylene sheeting does not completely cover the aggregate and the footing
Wrong – Polyethylene sheeting does not extend beyond edge of aggregate to separate the footer from the stem wall which will be poured next
Wrong – Rain barrel installed without an overflow spout that terminates away from foundation
Wrong – The drain tile is cut and now does not extend around the entire foundation footing
Wrong – The drain tile is not installed to terminate properly and will not transport water to the exterior
Wrong – The drain tile is not wrapped in fabric and could become clogged with debris
Wrong – The gravel surrounding the drain tile is too large and will let too much debris through
Wrong – The insulated concrete forms at the foundation do not have a damp-proof coating
Wrong – The polyethylene sheeting vapor barrier is not attached to the piers with mechanical fasteners
