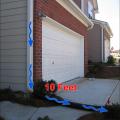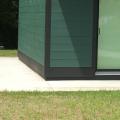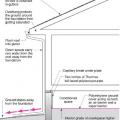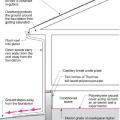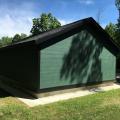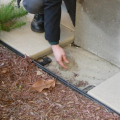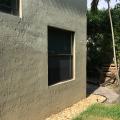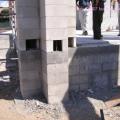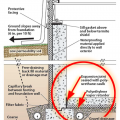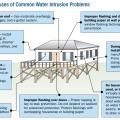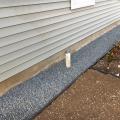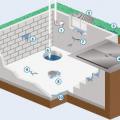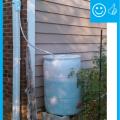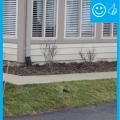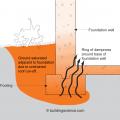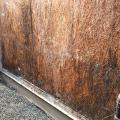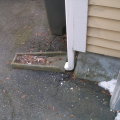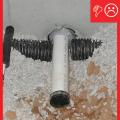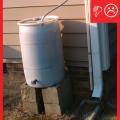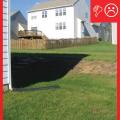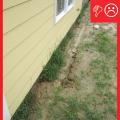Showing results 1 - 27 of 27
Impervious surfaces like patio slabs, sidewalks, and driveways that are within 10 feet of the home should slope away from the house.
A drywell, shown here used for downspout catchment, can also be used to receive water from a French drain.
Comprehensive above-grade water management details for a crawlspace foundation include a capillary break over the crawlspace floor, slope the surface grade away, installing gutters that slope away, and capillary break under sill plate.
Comprehensive water management features include a capillary break (≥ 6-mil polyethylene sheeting) at all crawlspace floors
Concrete (4 inches thick at 5% slope) provides a pest-resistant perimeter around the foundation
Concrete pavers set in 4 inches of sand provide a pest-resistant ground break at the building perimeter.
Good water management practices like sloping grade away from house, and installing gutters, perimeter drain pipe, a capillary break, and free-draining soils or drainage mat protect the foundation from water saturation.
Repair leaks and cracks, and cover holes in foundation floors and walls to minimize water and vapor entry.
Right – House without gutters has waterproof liner, drain tile, and gravel bed extending more than 5 feet from foundation
Right – Rain barrel installed with an overflow spout terminating at least 5 feet from foundation
Right – The drain slopes away from the foundation and terminates at the proper distance
The sheathing has rotted because there was not a sufficient drainage gap behind the stucco cladding
Wrong - This surface downspout run-out is directed toward the foundation instead of away from it.
Wrong – Drain pipe has been cut and foundation penetration has not been properly sealed
Wrong – Rain barrel installed without an overflow spout that terminates away from foundation
Wrong – There are no gutters installed and there is not a proper gravel bed located at the foundation
