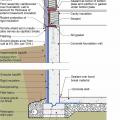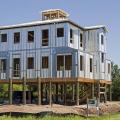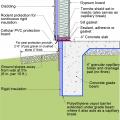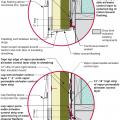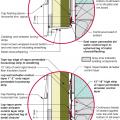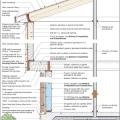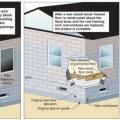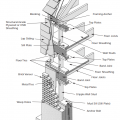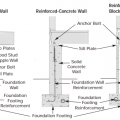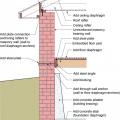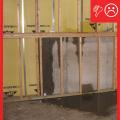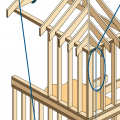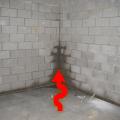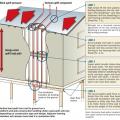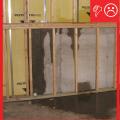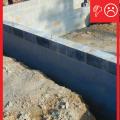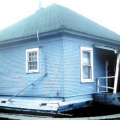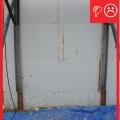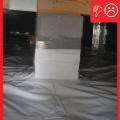Showing results 201 - 220 of 220
This basement is insulated on the exterior with rigid foam over dampproofing, with granular backfill and footing drains to facilitate drainage away from the foundation, a termite shield to protect from pests, and cellular PVC to protect the rigid foam.
This coastal home was built on a flood-resistant pier foundation using hurricane- and moisture-resistant expanded polystyrene and steel wall panels and hurricane strapping.
This exterior insulated slab-on-grade monolithic grade beam foundation is protected from pests by termite shield at the sill plate, borate-treated framing, flashing at end of wall insulation, brick veneer over slab-edge insulation, and rock ground cover.
This exterior wall retrofit permits drying to the exterior of a sill plate installed on an untreated flat foundation wall
This exterior wall retrofit permits drying to the exterior of a sill plate installed on an untreated irregular foundation wall
This house design in the Hot-Humid climate uses a slab foundation, masonry walls, and an Exterior Insulation Finish System (EIFS) cladding.
This left-to-right sequence shows the method of wall extension to flood-proof a masonry house on a slab foundation. Here the new, raised floor is wood-framed over a wet-floodproofed crawlspace, but using fill to create a new raised slab is also an option.
This wood-framed wall is connected with framing anchors, metal strapping and ties, and anchor bolts to secure the roof to the walls and walls to the foundation
Three types of foundation walls: Stem-plus-wood stud cripple wall, reinforced concrete wall, and reinforced concrete block/masonry wall
To increase a masonry-walled home’s resistance to seismic forces, solid wood blocking is added between the roof rafters, anchors are added to connect the brick wall to the rafters and floor joists, building diaphragms are added, foundation braced
Uplift forces acting on the roof are met with roof-wall connections that distribute the forces down the walls and into the foundation along the continuous load path.
Wrong - The below-grade concrete does not have the correct construction to be impermeable to moisture because the lumber is untreated and against the concrete that lacks waterproofing.
Wrong – The insulated concrete forms at the foundation do not have a damp-proof coating
Wrong – The polyethylene sheeting vapor barrier is not attached to the piers with mechanical fasteners
