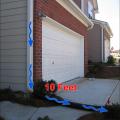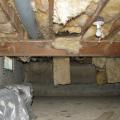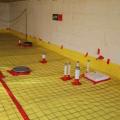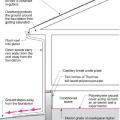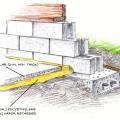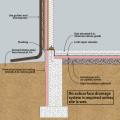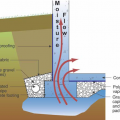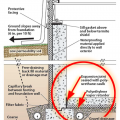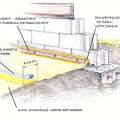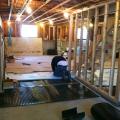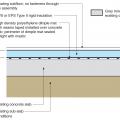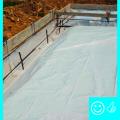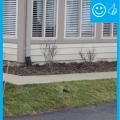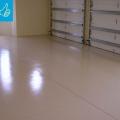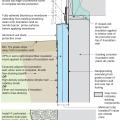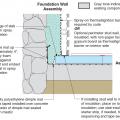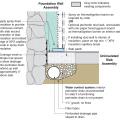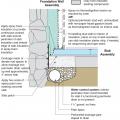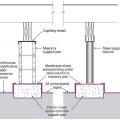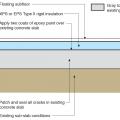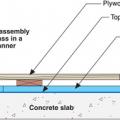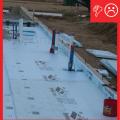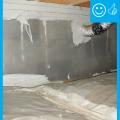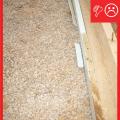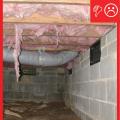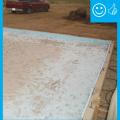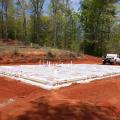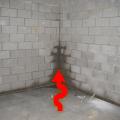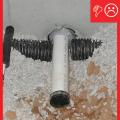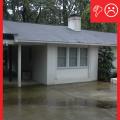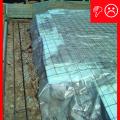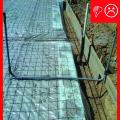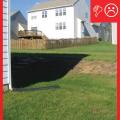Showing results 1 - 43 of 43
Impervious surfaces like patio slabs, sidewalks, and driveways that are within 10 feet of the home should slope away from the house.
An uninsulated (or existing insulated) basement slab is retrofitted to reduce moisture transmission by sealing with epoxy paint.
Any holes through the vapor barrier installed over the basement floor slab are thoroughly sealed as part of the foundation water barrier system.
Comprehensive water management features include a capillary break (≥ 6-mil polyethylene sheeting) at all crawlspace floors
Good water management practices like sloping grade away from house, and installing gutters, perimeter drain pipe, a capillary break, and free-draining soils or drainage mat protect the foundation from water saturation.
Right - Basement slab with a capillary break of either gravel or a drainage mat.
Right - Retrofit of an existing basement slab by adding dimple plastic mat, rigid foam insulation, and a floating subfloor.
Right - The existing basement slab is retrofitted by installing a dimple plastic drainage mat, rigid foam insulation, and a floating subfloor.
Right – Polyethylene sheeting completely covers the aggregate and the footing with no tears or open seams
Right – Polyethylene sheeting is laid over aggregate and over footing to provide a capillary break between the ground and the slab and between the footing and the stem wall
Right – The drain slopes away from the foundation and terminates at the proper distance
Right – The seam between the slab and the foundation wall is sealed with urethane caulk.
Right – The slab is coated with two coats of epoxy paint to minimize moisture transfer through the slab from the ground.
Rigid insulation and water control layers are installed on the exterior of a flat foundation wall; spray foam insulates the rim joist
Spray foam extends down the foundation wall to the slab, which has been retrofitted by adding dimple plastic drainage mat and rigid foam insulation.
Spray foam extends down the inside of the foundation wall to the uninsulated slab; because the wall lacked exterior perimeter drainage, the slab was cut and an interior footing drain was installed.
Spray foam insulation extends down the foundation wall to the slab, which has been retrofitted by cutting the slab to install drainage mat against the wall and a new perimeter footing drain, along with rigid foam plastic above the slab.
The existing slab is retrofitted by coating with epoxy paint, then installing rigid foam insulation and a floating subfloor.
The existing slab is retrofitted with epoxy paint, rigid foam insulation, sleepers (furring strips), and subfloor.
The seams of the rigid insulation are not taped and it will not provide a complete capillary break
There is polyethylene sheeting installed to provide a capillary break between the ground and slab
To help keep the monolithic slab-on-grade foundation dry, the site’s surfaces is graded away from the structure, the slab is poured on a bed of gravel, and using a vapor barrier will separate the foundation from the sill plates.
Wrong – Drain pipe has been cut and foundation penetration has not been properly sealed
Wrong – No polyethylene sheeting vapor barrier is installed on the crawlspace floor
Wrong – Polyethylene sheeting does not completely cover the aggregate and the footing
Wrong – Polyethylene sheeting does not extend beyond edge of aggregate to separate the footer from the stem wall which will be poured next
