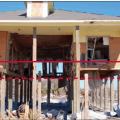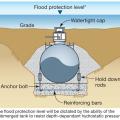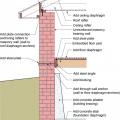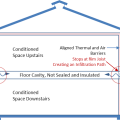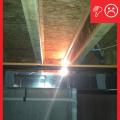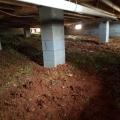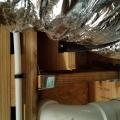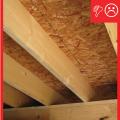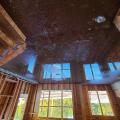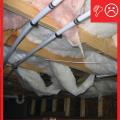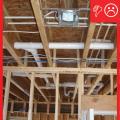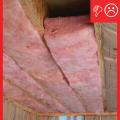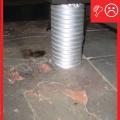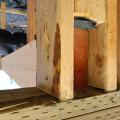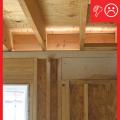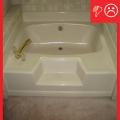Showing results 101 - 124 of 124
This home constructed in a V Zone in Bolivar Peninsula, Texas, had the bottom beam of the lowest floor at the BFE (dashed line) but the estimated wave crest during Hurricane Ike was 3 to 4 feet higher (solid line).
This home is heated with in-floor hydronic radiant heating tubes that were installed on top of the R-20 rigid foam under-slab insulation.
This underground fuel tank is anchored to a concrete base to resist buoyancy forces
To increase a masonry-walled home’s resistance to seismic forces, solid wood blocking is added between the roof rafters, anchors are added to connect the brick wall to the rafters and floor joists, building diaphragms are added, foundation braced
Uninsulated, unsealed, or missing rim joists allow attic air and heat into the floor cavity
Unsealed, uninsulated rim joists allow outside air and heat into the floor cavity
Wrong - No air barrier is present between the floor system and unconditioned space.
Wrong – The asphalt shingle shim is too small and the floor joist was cut too short.
Wrong – The rigid air barrier material between the cantilever and the conditioned space is not air sealed at the seams.
Wrong – There is carpet installed too close to the plumbing fixtures in the bathroom
Wrong – There is carpet installed too close to the plumbing fixtures in the bathroom
