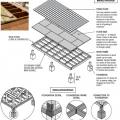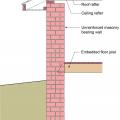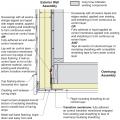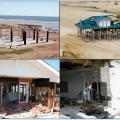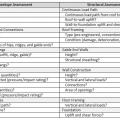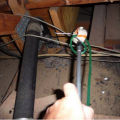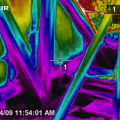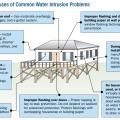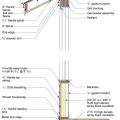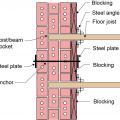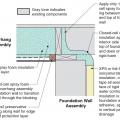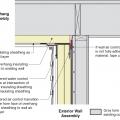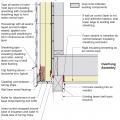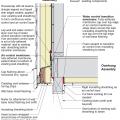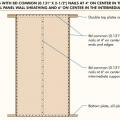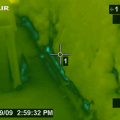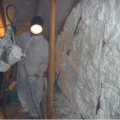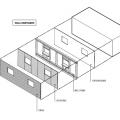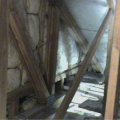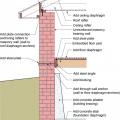Showing results 1 - 22 of 22
A raised wood pier foundation can raise the subfloor above the design flood elevation.
A typical older masonry home with unreinforced brick walls, wood floors, and a wood roof
Adding air-sealing and rigid foam insulation at the wall-to-overhanging floor juncture at the outside corner of an existing home
Buildings damaged by a hurricane storm surge: upper homes on gulf shoreline were hit by large waves above the lowest floor, lower left home on bay and right school 1.3 miles from gulf shoreline were hit by surge and small waves.
Floor cavity air pressure is measured by placing a tube into the floor cavity through a small drilled hole
Floor cavity pressure is measured by inserting a tube into the floor cavity using an extension pole
Infrared imaging shows cold conditioned air pouring out of the open floor cavities under this attic kneewall into the hot unconditioned attic
Plan view showing seismic strengthening of brick wall by anchoring the embedded wood floor joists with solid wood blocks attached to the floor joists with steel angles and to the masonry wall with through-wall anchors and steel plates
Retrofit of cantilevered foundation wall showing details at the inside corner for installing closed-cell spray foam in the wall and overhanging floor
Retrofit of cantilevered wall showing details at the inside corner for installing air sealing and rigid foam insulation in the wall and overhanging floor
Retrofit of cantilevered wall showing details at the outside corner for installing air sealing and rigid foam insulation in the wall and closed-cell spray foam in the overhanging floor
Retrofit of cantilevered wall with beam showing details at the outside corner for installing air sealing and rigid foam insulation in the wall and overhanging floor
Retrofit of cantilevered wall with beam showing details at the outside corner for installing air sealing and rigid foam insulation plus water control membrane in the wall and overhanging floor
Right-- IR photo shows how effectively spray foam insulated/air sealed attic kneewall and the floor cavities under kneewall
The attic kneewall and the open floor cavities under kneewall are both sealed and insulated in one step with spray foam insulation
The components of a framed wall include from inside to out: gypsum, wood studs, OSB or plywood sheathing, and siding.
The floor cavities under this attic kneewall are completely open to the unconditioned attic space and a prime target for wind washing
To increase a masonry-walled home’s resistance to seismic forces, solid wood blocking is added between the roof rafters, anchors are added to connect the brick wall to the rafters and floor joists, building diaphragms are added, foundation braced
