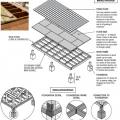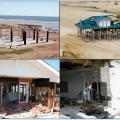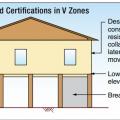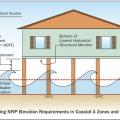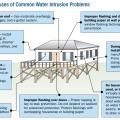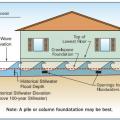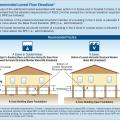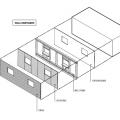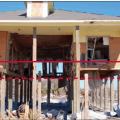Showing results 1 - 9 of 9
A raised wood pier foundation can raise the subfloor above the design flood elevation.
Buildings damaged by a hurricane storm surge: upper homes on gulf shoreline were hit by large waves above the lowest floor, lower left home on bay and right school 1.3 miles from gulf shoreline were hit by surge and small waves.
For homes built in V Zones a registered professional engineer or architect must certify that the lowest floor elevation is above the BFE and piles and structure are anchored to resist flotation, collapse, or lateral movement due to combined wind and water
In Coastal A Zones and V Zones best practice is to construct the home so the bottom support of the lowest floor is above the 100-year wave crest elevation.
Recommended construction for homes in Zone B (areas of moderate flood hazard between the 100-yr and 500-yr flood) and Zones C and X (areas of minimal flood hazard above the 500-yr flood).
The components of a framed wall include from inside to out: gypsum, wood studs, OSB or plywood sheathing, and siding.
This home constructed in a V Zone in Bolivar Peninsula, Texas, had the bottom beam of the lowest floor at the BFE (dashed line) but the estimated wave crest during Hurricane Ike was 3 to 4 feet higher (solid line).
