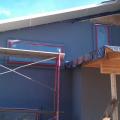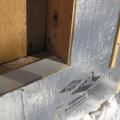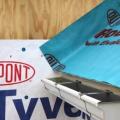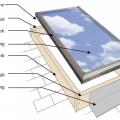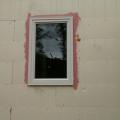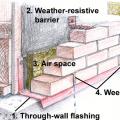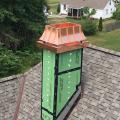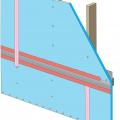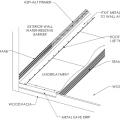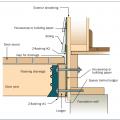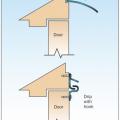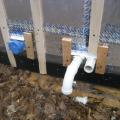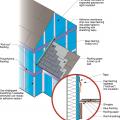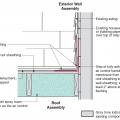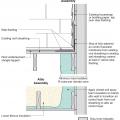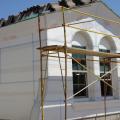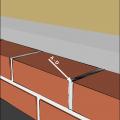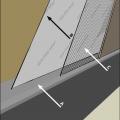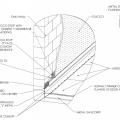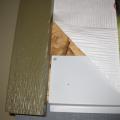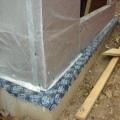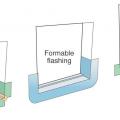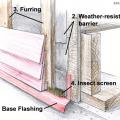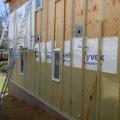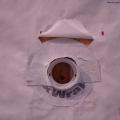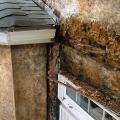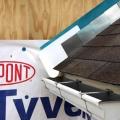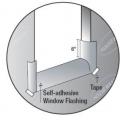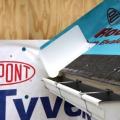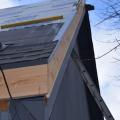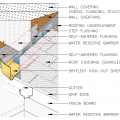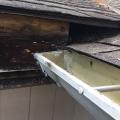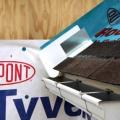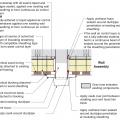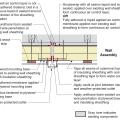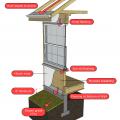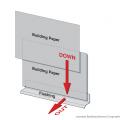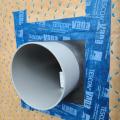Showing results 1 - 50 of 211
A liquid-applied water barrier covers the walls, serving as a drainage plane, air and vapor barrier, and secondary window flashing beneath the rigid foam that will be installed next.
A paint-on flashing is used around the windows and doors for seamless water protection.
A piece of siding is used as sill extension and to provide slope in the opening for the window, which is deeper because exterior rigid foam has been added
Apply self-adhesive flashing over top edge of the wall flashing, diverter, and housewrap
Before installing the windows, the window rough openings are sealed with a liquid-applied flashing that provides a seamless moisture and air barrier to protect the wall from water intrusion.
Chimneys and roof valleys are flashed with metal flashing that is integrated with roof shingles.
Clean taping areas and install 3" tape on vertical joint of upper insulation overlapping the horizontal joint
Continuous L-metal flashing integrated with underlayment at roof-wall intersections
Drip flashing at the door head and drip flashing with hook at the head help to keep out wind-driven rain.
Duct/pipe penetration with metal cap flashing and wood blocking for trim attachment
Existing wall-to-lower roof transition retrofitted with a new strip of fully adhered air control transition membrane, new step flashing, new roof underlayment, and new cladding
Existing wall-to-lower roof transition with a new strip of fully adhered air control transition membrane, new step flashing, new roof underlayment, and new cladding – view from eave
Existing wall-to-lower roof with attic transition with a new strip of fully adhered air control transition membrane, new step flashing, new roof underlayment, and new cladding – view from eave
Expanded polystyrene insulation is installed with joints taped and lath attached in preparation for the application of stucco
Flashing at bottom of exterior walls with weep holes included for masonry veneer and weep screed for stucco cladding systems, or equivalent drainage system
Flashing at bottom of exterior walls with weep holes included for masonry veneer and weep screed for stucco cladding systems, or equivalent drainage system
Flashing at bottom of exterior walls with weep holes included for masonry veneer and weep screed for stucco cladding systems, or equivalent drainage system
Flashing covers the bottom edge of this wall sheathing then housewrap is layered over the top edge of the flashing.
Flashing is installed above the foundation wall before installing the siding. Seams in sheathing are sealed with tape and caulk, while nail holes are sealed with caulk.
Furring strips provide drainage gap behind lap siding; screen is added at bottom and top to prevent entry of insects and wildfire embers.
Heavy metal flashing protects the deck timbers and separates them from the wall at the wall-deck connection which is vulnerable to both ember entrapment and water damage.
Holes in the exterior walls are flashed and flashing is integrated with housewrap before installing rigid mineral wool insulation.
Improper flashing can allow rain water into walls, causing significant damage
Install shingle starter strip then kick-out diverter; attach to roof deck but not sidewall
Integrate pre-formed vent pipe flashing, shingle-fashion, with roofing underlayment and shingles
Kickout diverter flashing keeps bulk water from the roof from overflowing the gutter and continuously wetting the siding material.
Metal cap flashing is installed over the roof parapet and extends down over the roofing membrane
Missing step flashing and kickout flashing caused rotting of wall and roof sheathing, fascia, framing, and plywood cover below the eave at this complicated roof juncture.
Place first shingle and next section of sidewall flashing over upper edge of diverter
Plan view of duct or pipe penetration through exterior wall showing flashing and air sealing details
Plan view of electric box installation in exterior wall showing flashing and air sealing details
Proper flashing around windows is especially important when the rigid foam serves as the drainage plane in the wall
Right - A second layer of flashing tape is applied over the EPDM gasket and first layer of tape at sides and top around the duct; 14 of 14.
