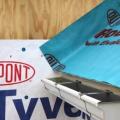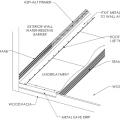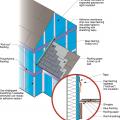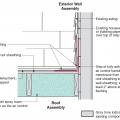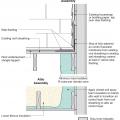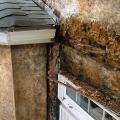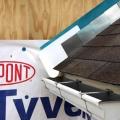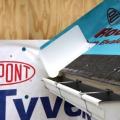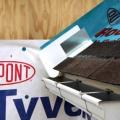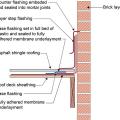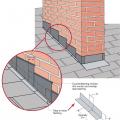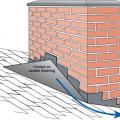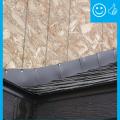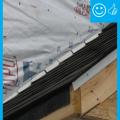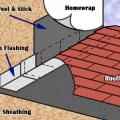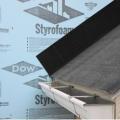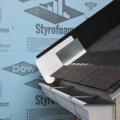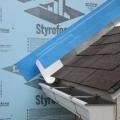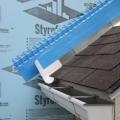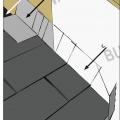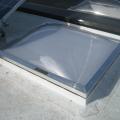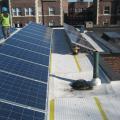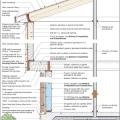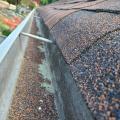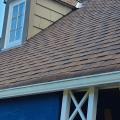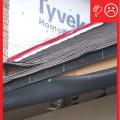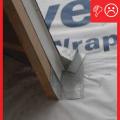Showing results 1 - 36 of 36
Apply self-adhesive flashing over top edge of the wall flashing, diverter, and housewrap
Continuous L-metal flashing integrated with underlayment at roof-wall intersections
Existing wall-to-lower roof transition retrofitted with a new strip of fully adhered air control transition membrane, new step flashing, new roof underlayment, and new cladding
Existing wall-to-lower roof transition with a new strip of fully adhered air control transition membrane, new step flashing, new roof underlayment, and new cladding – view from eave
Existing wall-to-lower roof with attic transition with a new strip of fully adhered air control transition membrane, new step flashing, new roof underlayment, and new cladding – view from eave
Improper flashing can allow rain water into walls, causing significant damage
Install shingle starter strip then kick-out diverter; attach to roof deck but not sidewall
Metal cap flashing is installed over the roof parapet and extends down over the roofing membrane
Place first shingle and next section of sidewall flashing over upper edge of diverter
Right - Counterflashing tops a layer of step flashing which comes down above the asphalt shingle and a layer of L-shaped base flashing which comes down and extends below the shingle; the base flashing is adhered to the roof underlayment with mastic, shown
Right - Step flashing along a chimney is integrated in a layered manner with asphalt shingle roofing and topped with counterflashing that is embedded into brick mortar joint above
Right – A chimney cricket is installed and flashed to direct rainwater around the chimney
Right – The water-resistant barrier is layered over the step flashing to provide a complete drainage system
Step 1. Apply roof underlayment over roof deck and up the sidewall over the rigid foam insulation
Step 2. Install shingle starter strip then kick-out diverter as first piece of step flashing.
Step 3. Place the first shingle and the next section of sidewall flashing over upper edge of diverter
Step 4. Install remaining sidewall flashing, appropriate counter flashing, and shingles
Step 5. Apply self-adhesive flashing over top edge of the wall flashing, diverter, and rigid foam insulation
Step and kick-out flashing at all roof-wall intersections extending ≥ 4 in. on wall surface above roof deck and integrated with drainage plane above
Strips of roofing membrane are used to flash around a skylight on a flat roof retrofit
The blocking is completely flashed with roofing membrane before the PV rack hardware is attached on a flat roof
The retrofitted flat roof has PV panels and walking mats installed over the roofing membrane
This house design in the Hot-Humid climate uses a slab foundation, masonry walls, and an Exterior Insulation Finish System (EIFS) cladding.
Wrong - Step flashing is missing where the gable meets roof and the valley flashing is incorrectly on top of rather than under shingles.
Wrong - The siding on the chimney is rotten because there is no metal step flashing at the base of the chimney.
Wrong - There is no step flashing along the base of the gable and the right window is missing sill trim.
Wrong – the water-resistant barrier is layered underneath the step flashing, which could allow water to get behind the step flashing and into the wall.
