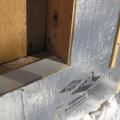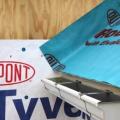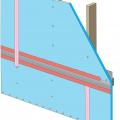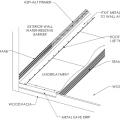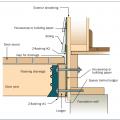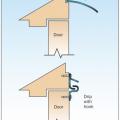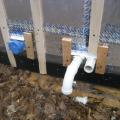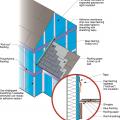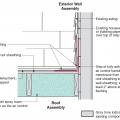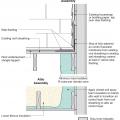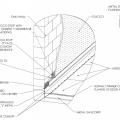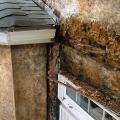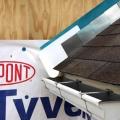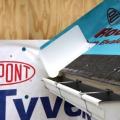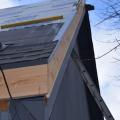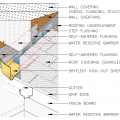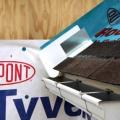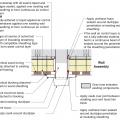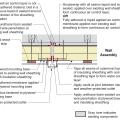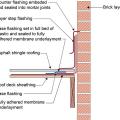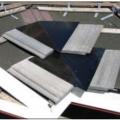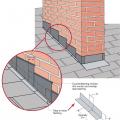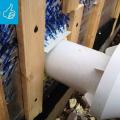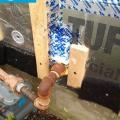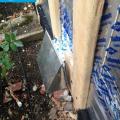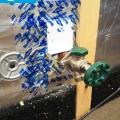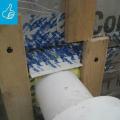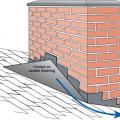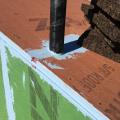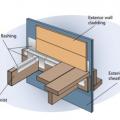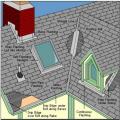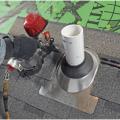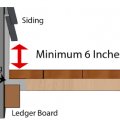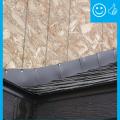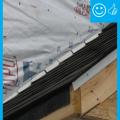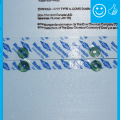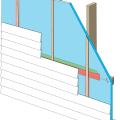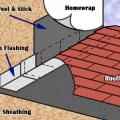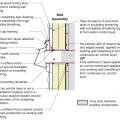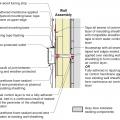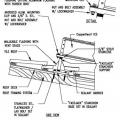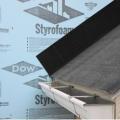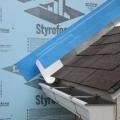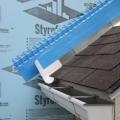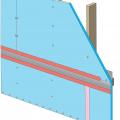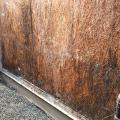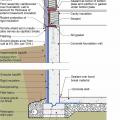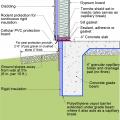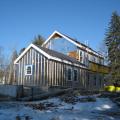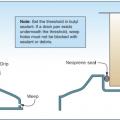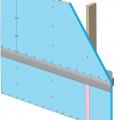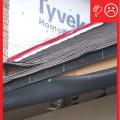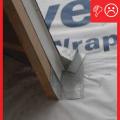Showing results 1 - 63 of 63
A piece of siding is used as sill extension and to provide slope in the opening for the window, which is deeper because exterior rigid foam has been added
Apply self-adhesive flashing over top edge of the wall flashing, diverter, and housewrap
Clean taping areas and install 3" tape on vertical joint of upper insulation overlapping the horizontal joint
Continuous L-metal flashing integrated with underlayment at roof-wall intersections
Drip flashing at the door head and drip flashing with hook at the head help to keep out wind-driven rain.
Duct/pipe penetration with metal cap flashing and wood blocking for trim attachment
Existing wall-to-lower roof transition retrofitted with a new strip of fully adhered air control transition membrane, new step flashing, new roof underlayment, and new cladding
Existing wall-to-lower roof transition with a new strip of fully adhered air control transition membrane, new step flashing, new roof underlayment, and new cladding – view from eave
Existing wall-to-lower roof with attic transition with a new strip of fully adhered air control transition membrane, new step flashing, new roof underlayment, and new cladding – view from eave
Heavy metal flashing protects the deck timbers and separates them from the wall at the wall-deck connection which is vulnerable to both ember entrapment and water damage.
Improper flashing can allow rain water into walls, causing significant damage
Install shingle starter strip then kick-out diverter; attach to roof deck but not sidewall
Integrate pre-formed vent pipe flashing, shingle-fashion, with roofing underlayment and shingles
Kickout diverter flashing keeps bulk water from the roof from overflowing the gutter and continuously wetting the siding material.
Place first shingle and next section of sidewall flashing over upper edge of diverter
Plan view of duct or pipe penetration through exterior wall showing flashing and air sealing details
Plan view of electric box installation in exterior wall showing flashing and air sealing details
Right - Counterflashing tops a layer of step flashing which comes down above the asphalt shingle and a layer of L-shaped base flashing which comes down and extends below the shingle; the base flashing is adhered to the roof underlayment with mastic, shown
Right - Pieces of metal flashing are installed under each tile course along the valley centerline to prevent debris accumulation between and below concrete roof tiles.
Right - Step flashing along a chimney is integrated in a layered manner with asphalt shingle roofing and topped with counterflashing that is embedded into brick mortar joint above
Right - The duct shows redundant sealing including the caulk, tape, and flashing
Right - The pipe penetration is properly flashed and furring strips are installed on each side in preparation for installing cladding
Right - The water and air control layers are properly integrated around the hose bib
Right - This duct penetration is properly flashed and integrated with the taped, foil-faced foam sheathing layer, which serves as the air and water barrier
Right – A chimney cricket is installed and flashed to direct rainwater around the chimney
Right – All penetrations through the roof decking are sealed with paint-on flashing.
Right – Deck flashing protects the deck-to-wall connection from water and burning embers.
Right – Flashing is installed around chimney, skylight, vents, dormers, in valleys and at eaves
Right – Metal flashing is installed between the deck boards and house wall with the top of the flashing extending up behind the siding and the bottom of the flashing extending out and down over the ledger board
Right – The water-resistant barrier is layered over the step flashing to provide a complete drainage system
Right – Two-thirds of acrylic tape is offset above the joint and over and above the fasteners
Right – two-thirds of the blue butyl flashing tape is above the sheathing seam; the top edge of the butyl flashing tape is covered with clear sheathing tape that is also offset so two-thirds is above the top edge of the butyl flashing.
Rigid foam insulation can serve as the drainage plane when all seams are taped. Furring strips provide an air gap behind the cladding.
Section view of duct or pipe penetration through exterior wall showing flashing and air sealing details
Section view of electric box installation in exterior wall showing flashing and air sealing details
Step 1. Apply roof underlayment over roof deck and up the sidewall over the rigid foam insulation
Step 2. Install shingle starter strip then kick-out diverter as first piece of step flashing.
Step 4. Install remaining sidewall flashing, appropriate counter flashing, and shingles
Step 5. Apply self-adhesive flashing over top edge of the wall flashing, diverter, and rigid foam insulation
Tape the joint between the top insulation sheet and the Z-flashing with 2" wide tape to improve air tightness
The “down” and “out” approach to flashing – metal flashing directs water down and out of building assemblies
The sheathing has rotted because there was not a sufficient drainage gap behind the stucco cladding
This basement is insulated on the exterior with rigid foam over dampproofing, with granular backfill and footing drains to facilitate drainage away from the foundation, a termite shield to protect from pests, and cellular PVC to protect the rigid foam.
This exterior insulated slab-on-grade monolithic grade beam foundation is protected from pests by termite shield at the sill plate, borate-treated framing, flashing at end of wall insulation, brick veneer over slab-edge insulation, and rock ground cover.
This farmhouse was retrofit by removing the existing siding and adding taped insulated sheathing and battens before installing new siding
Threshold Sweep Flashing protects the door and helps to keep out wind-driven rain.
Wrong – the water-resistant barrier is layered underneath the step flashing, which could allow water to get behind the step flashing and into the wall.
