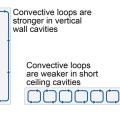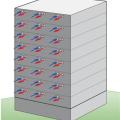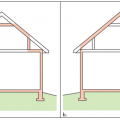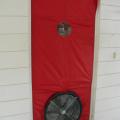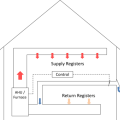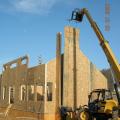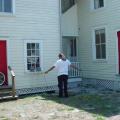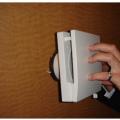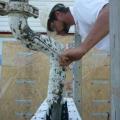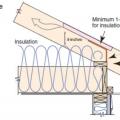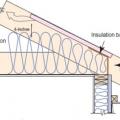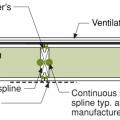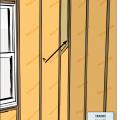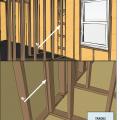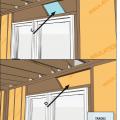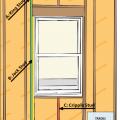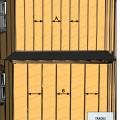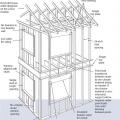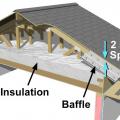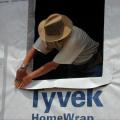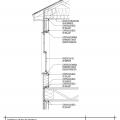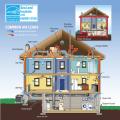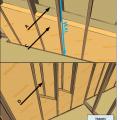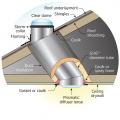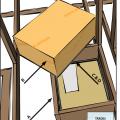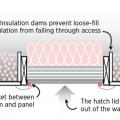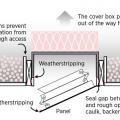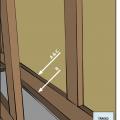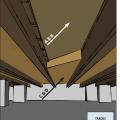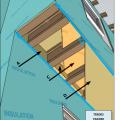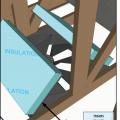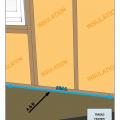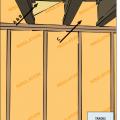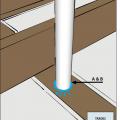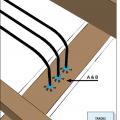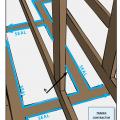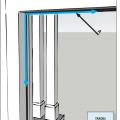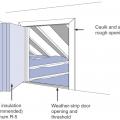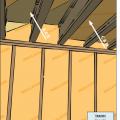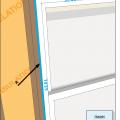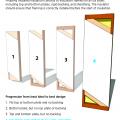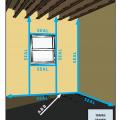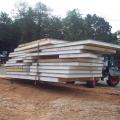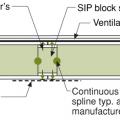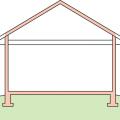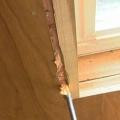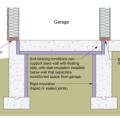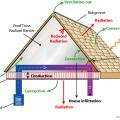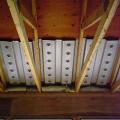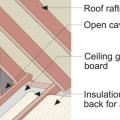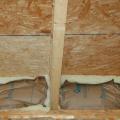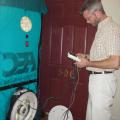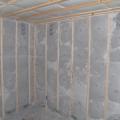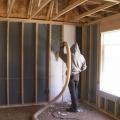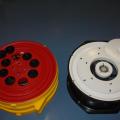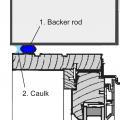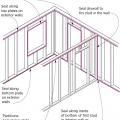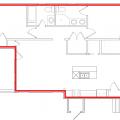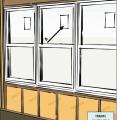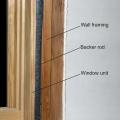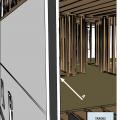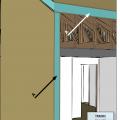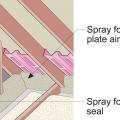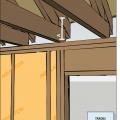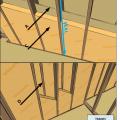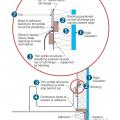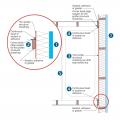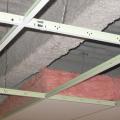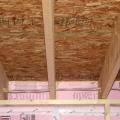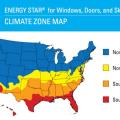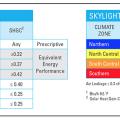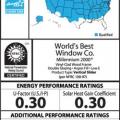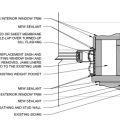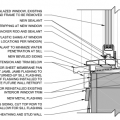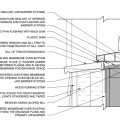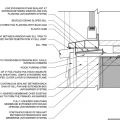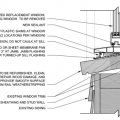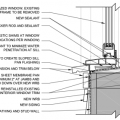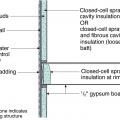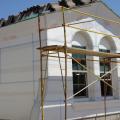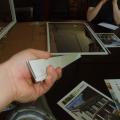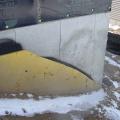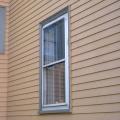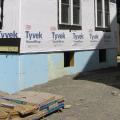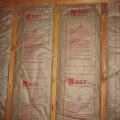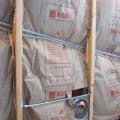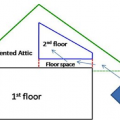Showing results 1 - 100 of 504
Airflow within drop-in ceiling assemblies is generally not a concern due to the limited vertical height. However, airflow within air gaps in walls is a concern due to the much larger vertical height.
Individual ventilation systems for each dwelling unit in a multifamily building will require large numbers of penetrations in exterior facades
A 1- and ½-story home with a room located in the attic and the thermal boundary located at either a) the walls and ceiling of the attic room with small vented attic spaces or b) the roof line for an unvented attic
A blower door is installed in a doorway and is ready for testing
A central fan-integrated supply system uses a fresh air intake ducted to the home's central furnace or air handler unit to supply fresh air throughout the home
A home is tested at two points for enclosure air leakage
A low-sloped shed roof with the thermal boundary located at either a) the flat ceiling with a vented attic or b) the roof line for an unvented attic
A passive air inlet is one approach to providing makeup air when operating an exhaust-only ventilation system
A site-built rafter roof with a raised top plate allows for more insulation underneath.
A structural spline made of a solid 2x is used where needed to meet structural load requirements at SIP panel seams
A surface spline reduces thermal bridging much more than a structural spline at SIP panel seams
Advanced framing details include corners that are constructed with fewer studs or studs aligned so that insulation can be installed in the corner.
Advanced framing details include framing aligned to allow for insulation at interior-exterior wall intersections.
Advanced framing details include using the minimum amount of wall studs permitted by code.
After all holes through the ceiling are air-sealed and the baffles have been installed, then the insulation can be installed.
Air barrier is continuous across several components of the lower section of wall
Air leaking through the home's envelope wastes a lot of energy and increases energy costs.
Air seal and insulate double-walls that are half-height or full-height walls used as architectural features in homes.
Air seal around all duct shafts and flues installed through ceilings, walls, or flooring to keep conditioned air from leaking into unconditioned space.
Air seal around kitchen and bathroom exhaust fans to keep conditioned air from leaking into unconditioned space.
Air seal door and window rough openings with backer rod, caulk, or nonexpanding foam
Air seal the common wall between units in a multifamily structure to minimize air leakage.
Air seal the floor above an unconditioned basement or crawlspace and make sure floor insulation is in full contact with the underside of the subfloor.
Air seal the top, bottom, and sides of a cantilevered floor cavity and ensure that insulation is in full contact with all sides without voids.
Air-seal above-grade sill plates adjacent to conditioned space to minimize air leakage.
Air-seal and insulate the rim and band joists of walls separating an attached garage from the home’s conditioned space.
Air-seal around all plumbing and piping installed through walls, ceilings, and flooring adjacent to unconditioned space to prevent air leakage.
Air-seal around all wiring installed through walls, ceilings, and flooring to keep conditioned air from leaking into unconditioned space.
Air-seal around recessed can light fixtures that are installed through ceilings to keep conditioned air from leaking into unconditioned space.
Air-seal drywall to top plates at all attic/wall interfaces to minimize air leakage.
Air-seal the floor above a garage when there is living space above the garage and make sure floor insulation is in full contact with the underside of the subfloor.
All ceiling, wall, floor, and slab insulation shall achieve RESNET-defined Grade I installation
All seams between structural insulated panels (SIPs) foamed and/or taped per manufacturer's instructions
An all-terrain forklift is used to move and stage the panels
An insulated spline is another option for avoiding thermal bridging at SIP panel seams
An unvented cathedralized attic has the air, thermal, and vapor control layers at the roof line
Assembly can be used in IECC CZ 3 and above to thermally isolate garages in multifamily row houses with slab foundations. For unheated garages, it is unnecessary to insulate wall between garage and exterior of slab or slab underneath garage.
Baffles provide an air space over the insulation to guide ventilation air from the soffit vents up along the underside of the roof deck
Balloon-framed walls have no top plate to prevent air flow into wall cavity
Batt insulation should be cut to fit around wiring so that insulation can completely fill the wall cavity
Blower door tests can be an important part of a home energy assessment to check for comfort improvements
Blown cellulose insulation completely fills the netted wall and ceiling cavities.
Calibrated blower door fans are used for envelope leakage testing
Ceiling, wall, floor, and slab insulation levels shall meet or exceed Builders Challenge levels
Closed-cell backer rod is installed for air-sealing window and door rough openings.
Closed-cell spray foam insulation is added to the wall cavities of an existing exterior wall
Construct exterior walls with insulated concrete forms (ICFs) that provide insulation without thermal bridging, as well as air sealing, a drainage plane, and high structural strength.
Construct exterior walls with structural insulated panels (SIPs) to provide an airtight wall with consistent insulation and very little thermal bridging.
Design the roof with raised heel trusses to allow full insulation over the top plates of the exterior walls.
Draft stopping and air barrier at tub enclosure − plan view
Drop-in ceiling assemblies consisting of suspended ceiling tiles (common in multifamily buildings) are often insulated with fiberglass or mineral wool batt insulation.
Example sill detail of replacement window in conjunction with siding replacement
Expanded polystyrene insulation is installed with joints taped and lath attached in preparation for the application of stucco
Exterior fiberglass insulation on this new home was (incorrectly) cut to terminate below-grade after backfill, which will expose the above-grade portions of the foundation wall to cold temperatures
Exterior XPS basement insulation is correctly installed to completely cover the foundation wall
Faced fiberglass batt insulation can be stapled to the stud faces or slightly inset, but avoid compressing the batts
Failure in attic insulation effectiveness caused by wind washing pushing insulation away from the edges of the attic space.
