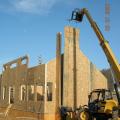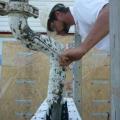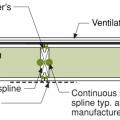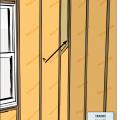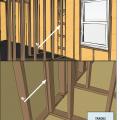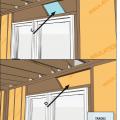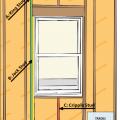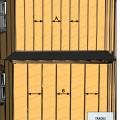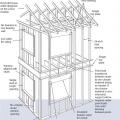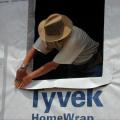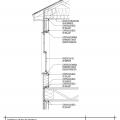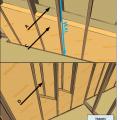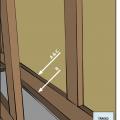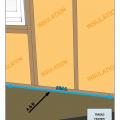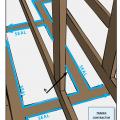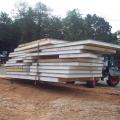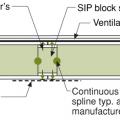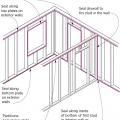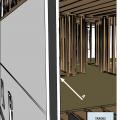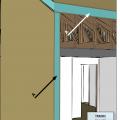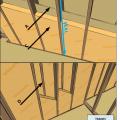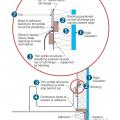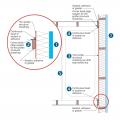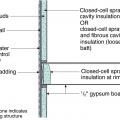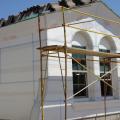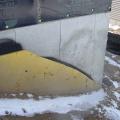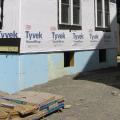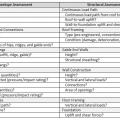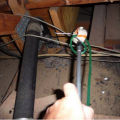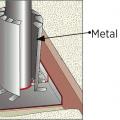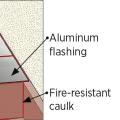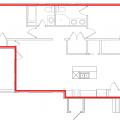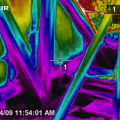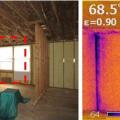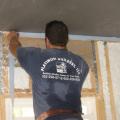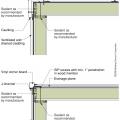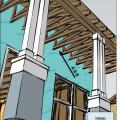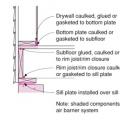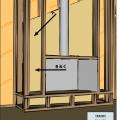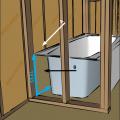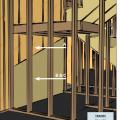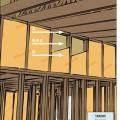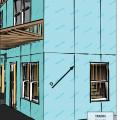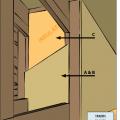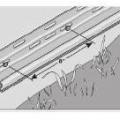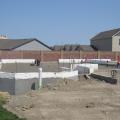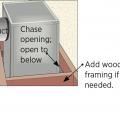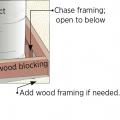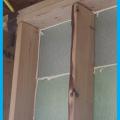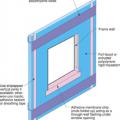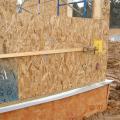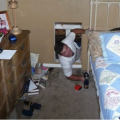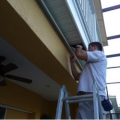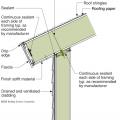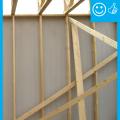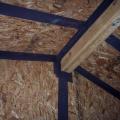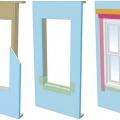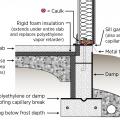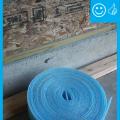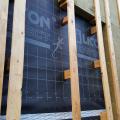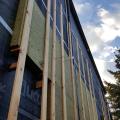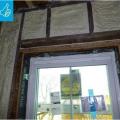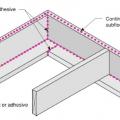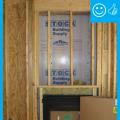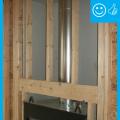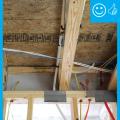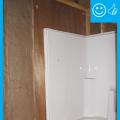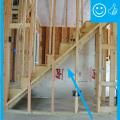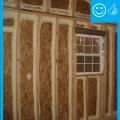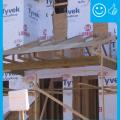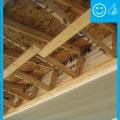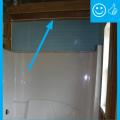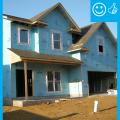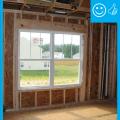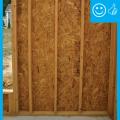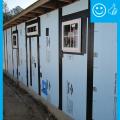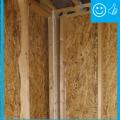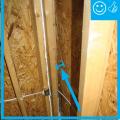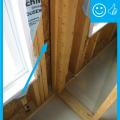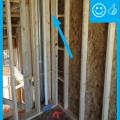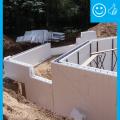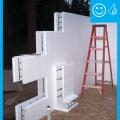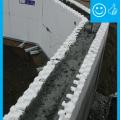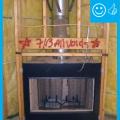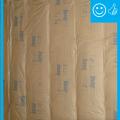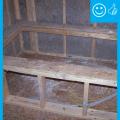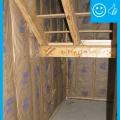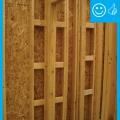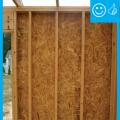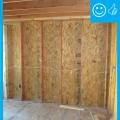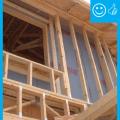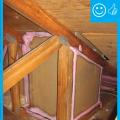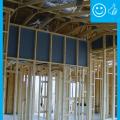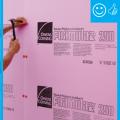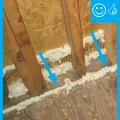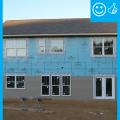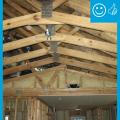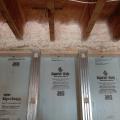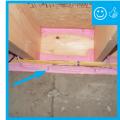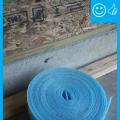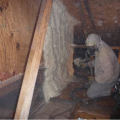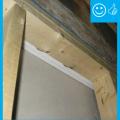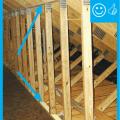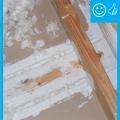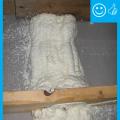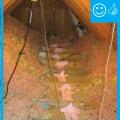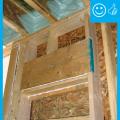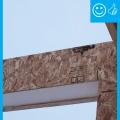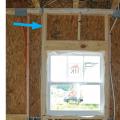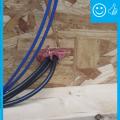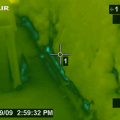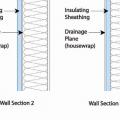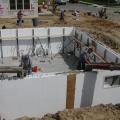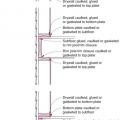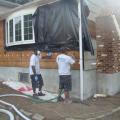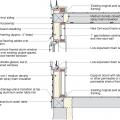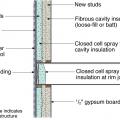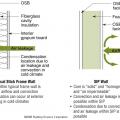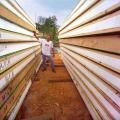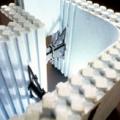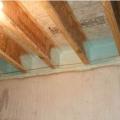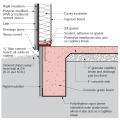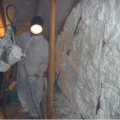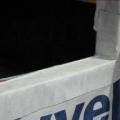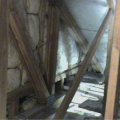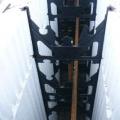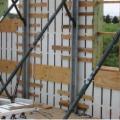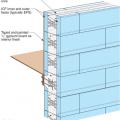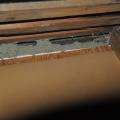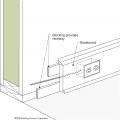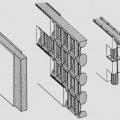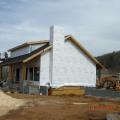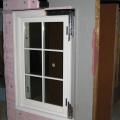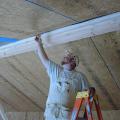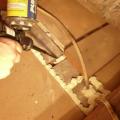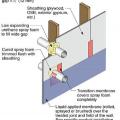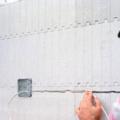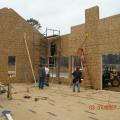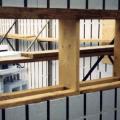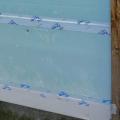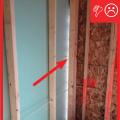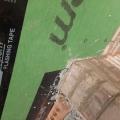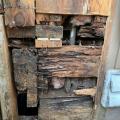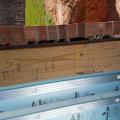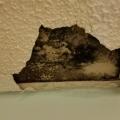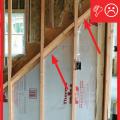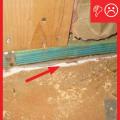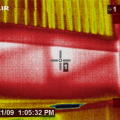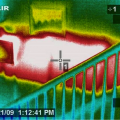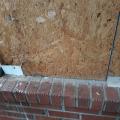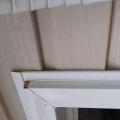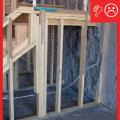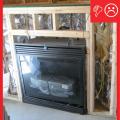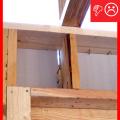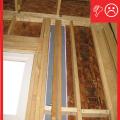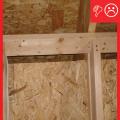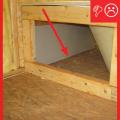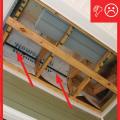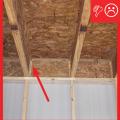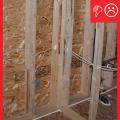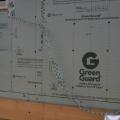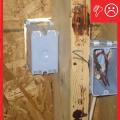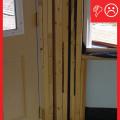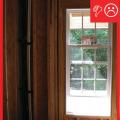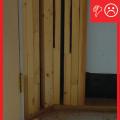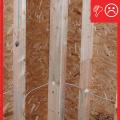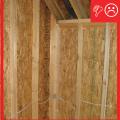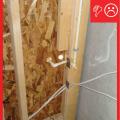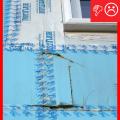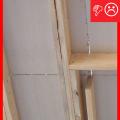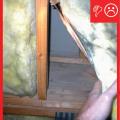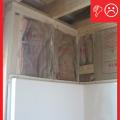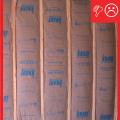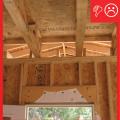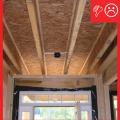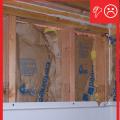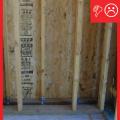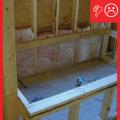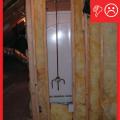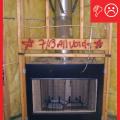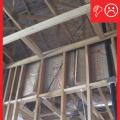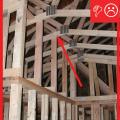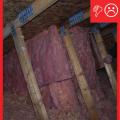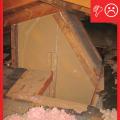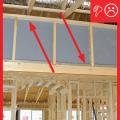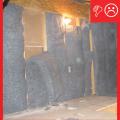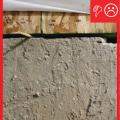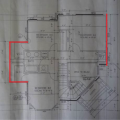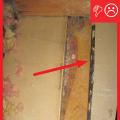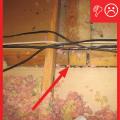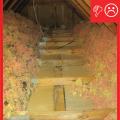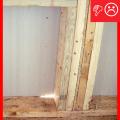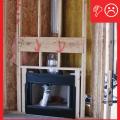Showing results 1 - 221 of 221
A structural spline made of a solid 2x is used where needed to meet structural load requirements at SIP panel seams
A surface spline reduces thermal bridging much more than a structural spline at SIP panel seams
Advanced framing details include corners that are constructed with fewer studs or studs aligned so that insulation can be installed in the corner.
Advanced framing details include framing aligned to allow for insulation at interior-exterior wall intersections.
Advanced framing details include using the minimum amount of wall studs permitted by code.
Air barrier is continuous across several components of the lower section of wall
Air seal and insulate double-walls that are half-height or full-height walls used as architectural features in homes.
Air seal the common wall between units in a multifamily structure to minimize air leakage.
Air-seal above-grade sill plates adjacent to conditioned space to minimize air leakage.
Air-seal drywall to top plates at all attic/wall interfaces to minimize air leakage.
An all-terrain forklift is used to move and stage the panels
An insulated spline is another option for avoiding thermal bridging at SIP panel seams
Closed-cell spray foam insulation is added to the wall cavities of an existing exterior wall
Construct exterior walls with insulated concrete forms (ICFs) that provide insulation without thermal bridging, as well as air sealing, a drainage plane, and high structural strength.
Construct exterior walls with structural insulated panels (SIPs) to provide an airtight wall with consistent insulation and very little thermal bridging.
Draft stopping and air barrier at tub enclosure − plan view
Expanded polystyrene insulation is installed with joints taped and lath attached in preparation for the application of stucco
Exterior fiberglass insulation on this new home was (incorrectly) cut to terminate below-grade after backfill, which will expose the above-grade portions of the foundation wall to cold temperatures
Exterior XPS basement insulation is correctly installed to completely cover the foundation wall
Floor cavity air pressure is measured by placing a tube into the floor cavity through a small drilled hole
Floor cavity pressure is measured by inserting a tube into the floor cavity using an extension pole
Foil-faced rigid foam and spray foam can be used to insulate a basement on the interior; use good moisture management techniques to keep the basement dry
Gaps at shared common walls can be a significant source of air leakage in multi-family buildings
ICFs provide continuous wall insulation from the roof to the footing with very little thermal bridging
Identify what materials will constitute the continuous air barrier around the building envelope.
Infrared imaging shows cold conditioned air pouring out of the open floor cavities under this attic kneewall into the hot unconditioned attic
Infrared thermography during depressurization testing reveals air leakage at corner of spray foam-insulated room where wood-to-wood seams in framing were not air sealed
Install a foam gasket along top plates before installing drywall
Install a housewrap drainage plane between the SIP panels and the exterior cladding
Install a rigid air barrier to separate the porch attic from the conditioned space.
Install continuous rigid foam insulation or insulated siding to help reduce thermal bridging through wood- or metal-framed exterior walls.
Install wood framing cross pieces in the attic rafter bays on each side of the duct chase
Install wood framing cross pieces in the attic rafter bays on each side of the duct chase
Lay out the rigid foam sheathing joints so they do not align with the window and door edges
Lifting plates attached to the wall provide good bracing to tighten up SIP panel seams
Limited attic access can make inspections for missing air barriers and insulation challenging
Limited attic access may make it necessary to use a bore scope when inspecting for missing air barriers and insulation in existing buildings.
Make sure the beads of caulk are continuous the full length at each SIP panel seam, such as at the wall-roof seam, to maintain air barrier continuity
Peel-and-stick panel tape provides added assurance that SIP panel seams will remain airtight
Proper flashing around windows is especially important when the rigid foam serves as the drainage plane in the wall
Right - A termite shield and a sill gasket are installed between the sill plate and the foundation on a raised slab foundation.
Right - Furring strips were installed with blocking to allow adequate room for 4 inches of mineral wool.
Right - Mineral Wool insulation is installed on the exterior of wall with furring strips.
Right - New flashing has been installed to complete the air and water control layers at the window openings of this wall retrofit that includes insulating the wall cavities with spray foam
Right – Air barrier and penetrations sealed between porch attic and conditioned space
Right – Air barrier installed under staircase (picture taken from house looking into attached garage)
Right – All insulated sheathing boards are installed according to the manufacturer’s recommended fastening schedule and taping specifications
Right – Appropriate use of framing members to support double windows and additional cripples for drywall purposes
Right – Full length 2x6 nailer has been installed to allow space for insulation at wall intersection
Right – ICFs are being installed to create a continuous air and thermal boundary
Right – ICFs are being installed to create a continuous air and thermal boundary
Right – ICFs are being installed to create a continuous air and thermal boundary
Right – Rigid air barrier installed between double-wall assembly. Inside cavity will be insulated
Right – Spray foam was installed at the sheathing intersection as well as the sill plate to sub-floor connection.
Right – Structural insulated sheathing can provide racking strength (lateral load resistance), and serve as an air barrier and thermal barrier if installed according to manufacturer’s specifications with taped, sealed seams
Right – The rim joists above the pre-insulated basement walls are sealed and insulated with spray foam to prevent air leakage at this juncture in the building envelope.
Right – The sill plate was sprayed with foam prior to installation atop foundation.
Right – This attic knee wall and the floor joist cavity openings beneath it are being sealed and insulated with spray foam.
Right-- IR photo shows how effectively spray foam insulated/air sealed attic kneewall and the floor cavities under kneewall
Right: All joints in the rigid foam are taped to keep stucco out of joints for even drying. Mesh tape (shown here) is used with expanded polystyrene (EPS); acrylic sheathing tape or self-adhered membrane is used with XPS
Rigid foam insulated sheathing placed exterior to house wrap, interior to house wrap, or take the place of the house wrap
Scaffolding is continually raised as courses of foam brick are added so that the pour man can see both sides of the wall during the pour.
Siding has been removed so cellulose insulation can be dense-packed into the exterior walls of this home
Single framed wall converted to double wall and insulated with closed-cell spray foam
Single framed wall converted to double wall and insulated with closed-cell spray foam and loose-fill fibrous insulation
Single framed wall converted to double wall and insulated with open-cell spray foam
SIP panel walls are less susceptible to air leakage and convection issues than stick-built walls
SIP panels should be stacked high, dry, and flat
Special molded corners provide continuous insulation layer at the corners to improve structural strength and minimize thermal bridging
Spray foam provides a critical seal between the subfloor, rim joist, and sill plate
Stucco is installed over rigid insulation, which is installed over a drainage plane consisting of a drainage gap and building wrap layer over the sheathing
The attic kneewall and the open floor cavities under kneewall are both sealed and insulated in one step with spray foam insulation
The back dam of the window sill will force water out
The floor cavities under this attic kneewall are completely open to the unconditioned attic space and a prime target for wind washing
The ICF consists of foam forms that are held in place with plastic or metal spacers and reinforced with metal rebar
The wall behind the fireplace is an exterior wall and requires a thermal barrier that is continuous with the rest of the wall’s insulation
Thermal bridging is eliminated at the rim joist with the use of joist ledgers that are anchored in the wall
This foundation/floor/SIP wall detail shows recommended support of SIP wall panel at the sill plate
This kneewall has no top plate and the resulting gap provides a wide-open pathway for air and vapor to travel between the living space and the attic
This technique for installing electrical wiring avoids the need to cut into the SIP panel
Three common ICF wall systems: the flat wall, the waffle wall, and the post-and-beam wall
Two layers of high-permeability house wrap are installed to provide a drainage layer between the SIPS and the homes external cladding
Two layers of XPS are installed with staggered seams over a liquid-applied membrane on the structural sheathing
Use a smoke pencil to check for air leaks at SIP panel seams, especially along the ridge beam
Use flashing tape to seal around any pipes or vents that penetrate through the foam
Utilities are commonly recessed into cutouts in the foam after concrete has been poured
Walls are being assembled at this SIP house
Window and door rough openings in the ICF wall are surrounded with pressure-treated wood
Wrong - Lack of a weather-resistant barrier allowed water to get behind the siding and rot the framing in this corner rim joist area.
Wrong - Stucco has rotted and cracked above a window because of water damage due to lack of proper flashing and drainage.
Wrong - The air barrier is not sealed (picture taken from garage looking into house).
Wrong - The caulk is too far from the sill plate to effectively air-seal the gap.
Wrong - This IR image of a second-floor landing shows that attic air is flowing far into the interstitial floor cavity of the second-floor landing
Wrong - This IR image shows where hot attic air has penetrated into the floor cavity that lies behind the stairwell wall
Wrong - Through-wall flashing has not been installed at brick wall intervals and house wrap is missing.
Wrong - Vinyl siding in incorrectly installed under not over door trim and door trim channel pieces are missing.
Wrong – A visible gap in the insulated sheathing introduces unwanted outside air, creating a thermal bypass and encouraging convective air flow
Wrong – Conventional T-post detail is extremely difficult to insulate and usually doesn't happen
Wrong – Either this tape was not pressed down firmly or the surface was wet or dirty so the tape is not sticking properly even during construction.
Wrong – Foam was sprayed at exterior sheathing and sill plate connection, leaving gaps beneath sill plate.
Wrong – If the insulated sheathing will serve as an air barrier and drainage plane, any cuts and seams must be taped or sealed.
Wrong – Insulation does not fill entire cavity nor is there an air barrier present between the double wall
Wrong – No air barrier installed between the walls and a larger gap between the walls that needs sealing
Wrong – The backing on this knee wall was not air sealed prior to adding insulation.
Wrong – The batt insulation on this knee wall is not properly supported and there is no air sealed rigid backing to provide a solid air barrier.
Wrong – There is no foam gasket or air-sealing between the sill plate and masonry foundation.
Wrong – This second-story floor plan has red lines that indicate openings from the attic into the interstitial floor space
Wrong – When insulated sheathing is installed correctly, you should not see daylight. Nail holes were also left unplugged.
