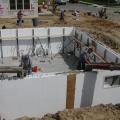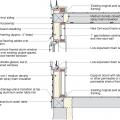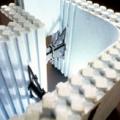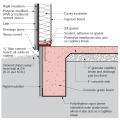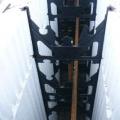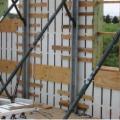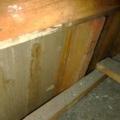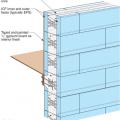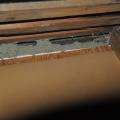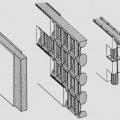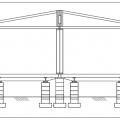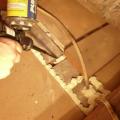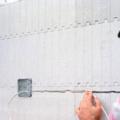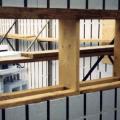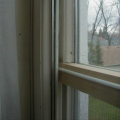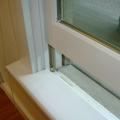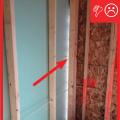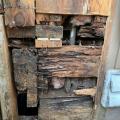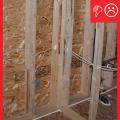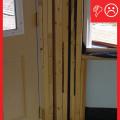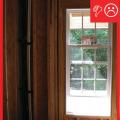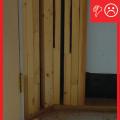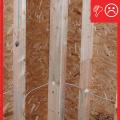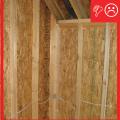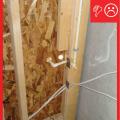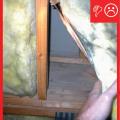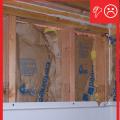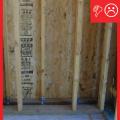Showing results 51 - 83 of 83
Scaffolding is continually raised as courses of foam brick are added so that the pour man can see both sides of the wall during the pour.
Single framed wall converted to double wall and insulated with closed-cell spray foam
Special molded corners provide continuous insulation layer at the corners to improve structural strength and minimize thermal bridging
Stucco is installed over rigid insulation, which is installed over a drainage plane consisting of a drainage gap and building wrap layer over the sheathing
The ICF consists of foam forms that are held in place with plastic or metal spacers and reinforced with metal rebar
Thermal bridging is eliminated at the rim joist with the use of joist ledgers that are anchored in the wall
This kneewall has no top plate and the resulting gap provides a wide-open pathway for air and vapor to travel between the living space and the attic
Three common ICF wall systems: the flat wall, the waffle wall, and the post-and-beam wall
Typical installation of a double section modular home on a pier and ground anchor foundation
Utilities are commonly recessed into cutouts in the foam after concrete has been poured
Window and door rough openings in the ICF wall are surrounded with pressure-treated wood
Wrong - Lack of a weather-resistant barrier allowed water to get behind the siding and rot the framing in this corner rim joist area.
Wrong – Conventional T-post detail is extremely difficult to insulate and usually doesn't happen
Wrong – Insulation does not fill entire cavity nor is there an air barrier present between the double wall
Wrong – No air barrier installed between the walls and a larger gap between the walls that needs sealing
