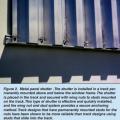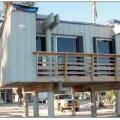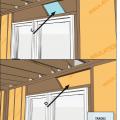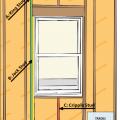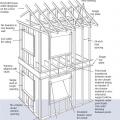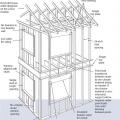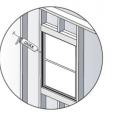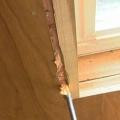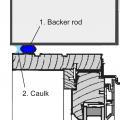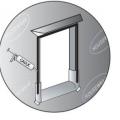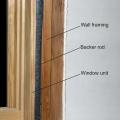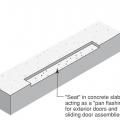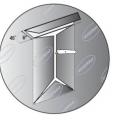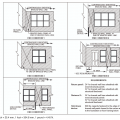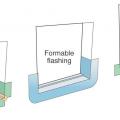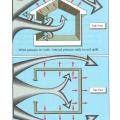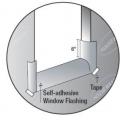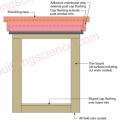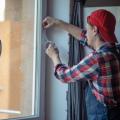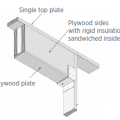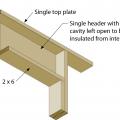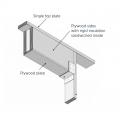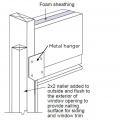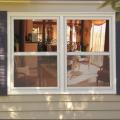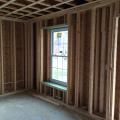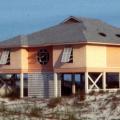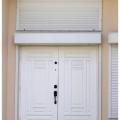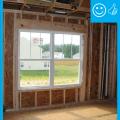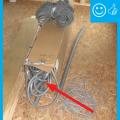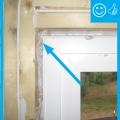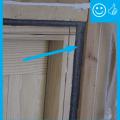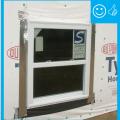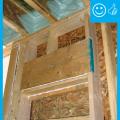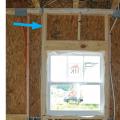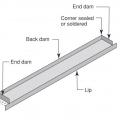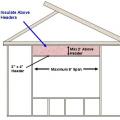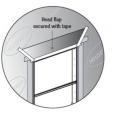Showing results 1 - 50 of 63
A metal storm panel is installed in a track permanently mounted above and below the window frame and secured with wing nuts to studs mounted on the track.
Accordion-type hurricane shutters protect sliding glass doors from high winds and wind-borne debris.
Anchorage failure in sliding glass doors due to negative pressures from hurricane force winds.
Closed-cell backer rod is installed for air-sealing window and door rough openings.
End conditions for braced wall lines with continuous sheathing, Figure R602.10.7 in the IRC
Failure of Roof Structure from Pressurization Due to Window Failure During a Hurricane.
Hurricane force winds that breach external windows and doors can then cause failure of the entire building due to internal pressures on walls and roof.
In areas prone to high winds and hurricanes, double vertical “jack trim” and horizontal “header” and “sill” studs are recommended on all sides of window and door openings.
Install insulating foam sheathing and tape all seams to serve as a continuous drainage plane behind the home’s cladding.
Instead of solid timber headers over windows, insulated headers can be used consisting of prefabricated structural insulated panels or site-fabricated with two sheets of plywood sandwiching a layer of rigid foam.
Insulated header made of one piece of plywood aligned with exterior wall, with room for insulation to inside
Insulated header made of two pieces of plywood that sandwich a layer of rigid foam insulation
Insulated headers can be hung with metal hangers instead of jack studs to reduce lumber usage
Modern low-E exterior storm windows blend in with the original window and provide a year-round increased comfort and energy efficiency
Right - These homes have hurricane shutters to protect against high winds and to provide solar control.
Right – Appropriate use of framing members to support double windows and additional cripples for drywall purposes
Right – Backer-rod is a foam product available in various diameters that can be used to air-seal openings around doors and windows.
Right – The flashing is properly installed to create a complete drainage system with continuous rigid insulation sheathing/siding
Right – The rough opening around the window has been filled with low-expansion foam to air seal.
Right – The rough opening around window has been filled with backer-rod to air seal.
Right – There is flashing installed along the top of the window and the water-resistant barrier is layered over to create a complete drainage system
