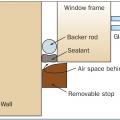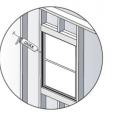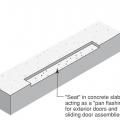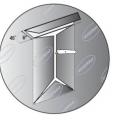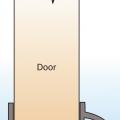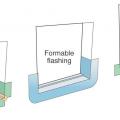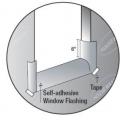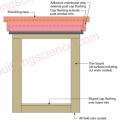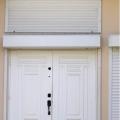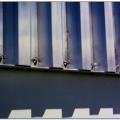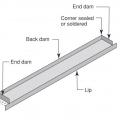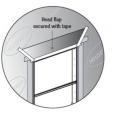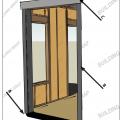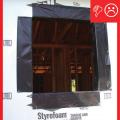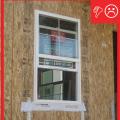Showing results 1 - 23 of 23
Install insulating foam sheathing and tape all seams to serve as a continuous drainage plane behind the home’s cladding.
Right – The ties are bent at a 90 degree angle at the nail head and embedded into the mortar joint at least 1.5 inches.
Right – The flashing is properly installed to create a complete drainage system with continuous rigid insulation sheathing/siding
Right – There is flashing installed along the top of the window and the water-resistant barrier is layered over to create a complete drainage system
Right – This exterior door is installed to swing out and has storm protection shutters.
Right – This metal panel window shutter is installed in a track permanently mounted above and below the window frame and is secured with wing nuts to studs mounted on the track.
Wrong – The corners are not properly flashed, leaving a vulnerable area in the drainage system
