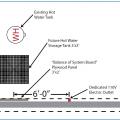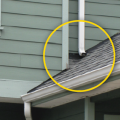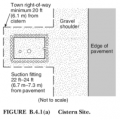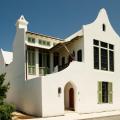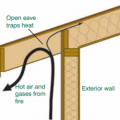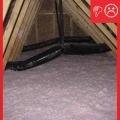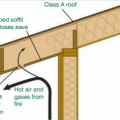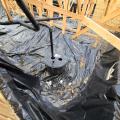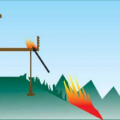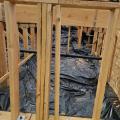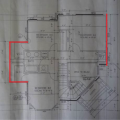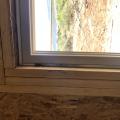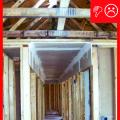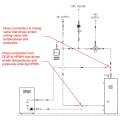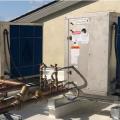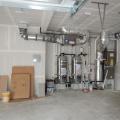Showing results 151 - 167 of 167
Water should not be directed to flow into the wall. This could soon lead to water intrusion inside the wall.
White walls and roofs; overhangs and awnings; and operable shutters and garden walls all help to keep out unwanted solar heat gain providing cool interiors for this Florida home.
Wind path and uplift force for gable ended roof, hip roof, and pyramidal (another variant of a hip) roofs
Wrong - An open eave with no soffit covering can trap rising hot air and embers from a wildfire.
Wrong - If the soffit is applied directly to the rafter eave, it forms a sloping soffit, which creates a pocket that can trap hot air and embers from a wildfire.
Wrong -The top of the sump pump crock is too high above the crawlspace grade level for any water in the crawl to enter the sump.
Wrong – Conventional wood deck risks ignition from embers falling on the surface or from unmaintained vegetation burning below.
Wrong – This second-story floor plan has red lines that indicate openings from the attic into the interstitial floor space
Wrong – Where possible, design walls and specify window sizes and placement to minimize the use of studs around windows; and seal all wood-to-wood seams to minimize air leakage through walls.
Wrong: Drywall does not extend beyond the top plate of the interior walls. This installation has the potential for leakage at the sides where the ducts penetrate the side walls of the chase
Wrong: HPWH inlet and outlet are piped to mixing valve inlet and DCW make up, driving erratic HPWH and mixing valve behavior
Wrong: The exhaust air from one heat pump water heater is blowing into the intake of the heat pump water heater next to it
Wrong: This air handling equipment is installed in the garage without isolating the equipment from the garage space
