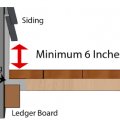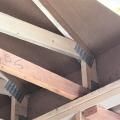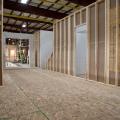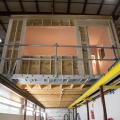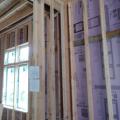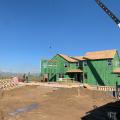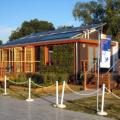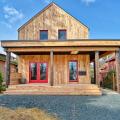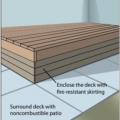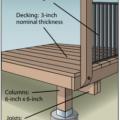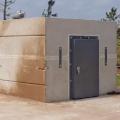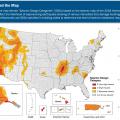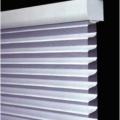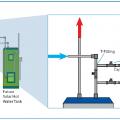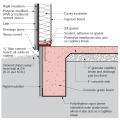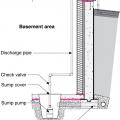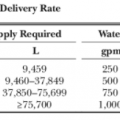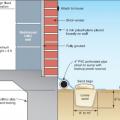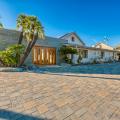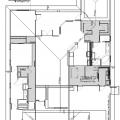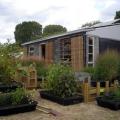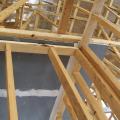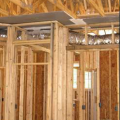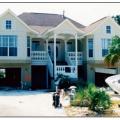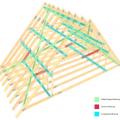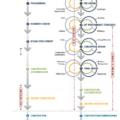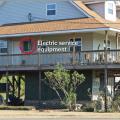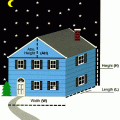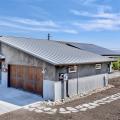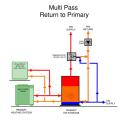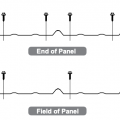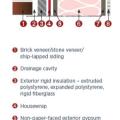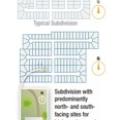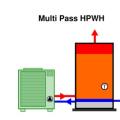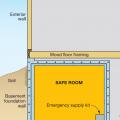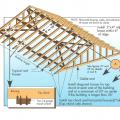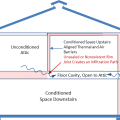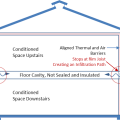Showing results 101 - 150 of 167
Right – Metal flashing is installed between the deck boards and house wall with the top of the flashing extending up behind the siding and the bottom of the flashing extending out and down over the ledger board
Right – Raised heel trusses allow room for insulation over the exterior wall top plates, while baffles direct ventilation air to flow above the insulation from the soffit vents to the ridge vents.
Right – The builder constructed a mock up of the wall assembly for this multi-family building.
Right – The heavy roof underlayment was wrapped over the edges and down onto the walls, providing a continuous air barrier at this critical juncture; the second story will have narrow overhangs, matching the existing architecture style in the neighborhood
Right – The master bathroom has a handicapped-accessible shower with curbless entry and an adjustable-height hand shower.
Right – These modular homes are constructed in a factory and will be trucked to the site for installation on a permanent foundation.
Right – These modular homes are constructed in a factory that provides easy, ergonomic access to typically hard-to-reach areas of the home including under the floor.
Right – This builder installs 1 inch of XPS rigid foam on the exterior of the 2x6 walls then covers the foam with ½-inch plywood sheathing, which serves as a nailing surface for siding and trim.
Right – This home’s above-grade walls are constructed in a factory where wall panels of 2x6 studs are assembled and sheathed with a coated OSB product, then windows are installed and flashed before shipping the panels to the site for assembly by crane.
Right – This model home for the Solar Decathlon competition incorporates vertical trellises and retractable exterior blinds to control solar heat gain.
Right – This second-story deck also serves as a deep overhang to protect the entry door from weather
Right – To make decks more fire-resistant, enclose the bottom of the deck with a non-flammable skirt, and surround the deck with a non-flammable surface like pavers.
Right – To make decks more resistant to fires, for floor joists and beams, use heavy fire-retardant-treated timbers, concrete, or steel framing; for decking and stair treads, use treated wood, brick, or concrete pavers; and for railings, use treated wood,
Right: Maintenance valves are installed at the inlet and outlet of this central heat pump water heater
Seismic Map of the 2018 International Residential Code adapted by FEMA to show Seismic Design Categories in color
Sheer shades can provide very effective daylighting and glare control while maintaining a softened view to the outside
Stucco is installed over rigid insulation, which is installed over a drainage plane consisting of a drainage gap and building wrap layer over the sheathing
Temperatures in deep undisturbed soil at a given location are approximately equal to the annual average air temperature for that location
The builder took several steps to make this southern California home fire resistant, including constructing with metal roofing, unvented soffits, and impact-resistant glass, and landscaping with rock, sand, and pavers.
The chase is laid out on the plans (grey highlighted areas) to aid sub-contractors to execute the design
The design of this home incorporates multiple methods to reduce summertime solar gains including roll-down exterior blinds, wide exterior horizontal louvers, minimized east/west-facing windows, and vegetation.
The drywall above the chase extends beyond adjoining top plates for a continuous air barrier
The drywall above the dropped ceiling duct chase extends beyond adjoining top plates for a continuous air barrier
The Integrated Design Process loops in design input at every stage of development
The volume of a home with a pitched roof an attic space can be calculated using height, width, length, and attic height dimensions.
Thermal and air barriers at rim joist or new blocking prevent Infiltration of unconditioned air into the floor cavity
This builder in central Washington state chose durable low-maintenance exterior finishes like metal roofing, and hydrolyzed lime and metal siding.
This central heat pump water heating system with a hot water circulation loop that returns to the primary storage tank relies on a single pass heat pump to provide both primary DHW heating and hot water circulation temperature maintenance
This central heat pump water heating system with a hot water circulation loop that returns to the primary storage tank relies on a multi pass heat pump to provide both primary DHW heating and hot water circulation temperature maintenance
This fastener schedule for metal panel siding shows denser spacing for the end panels to resist stronger wind pressures. Some manufacturers specify that panels be installed with the prevailing wind - in this example wind direction is right to left.
This flood-resistant exterior wall with brick or fiber-cement siding will limit moisture damage in exterior walls.
This flood-resistant masonry wall design with metal framing and rigid foam insulation will limit moisture damage in exterior walls.
This retrofit central heat pump water heater system utilizes the existing water heater as a swing tank to provide temperature maintenance for the hot water circulation loop
To improve solar power production, builders and developers can plan subdivision lot lines and roads for predominantly north and south orientations.
Types of heat pump water heaters commonly used in central heat pump water heating systems include single pass units, multi pass units, and integrated units
Uninsulated, unsealed, or missing rim joists allow attic air and heat into the floor cavity
Unsealed, uninsulated rim joists allow outside air and heat into the floor cavity
Unvented air-sealed crawlspace is insulated along the perimeter walls with rigid foam
