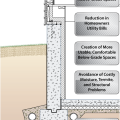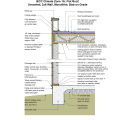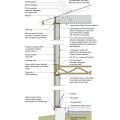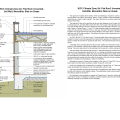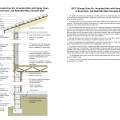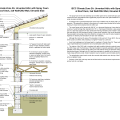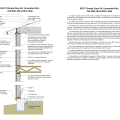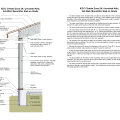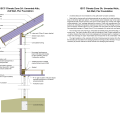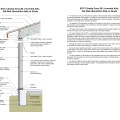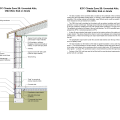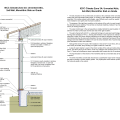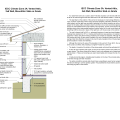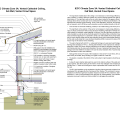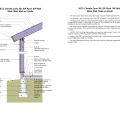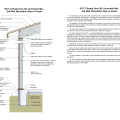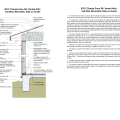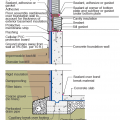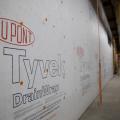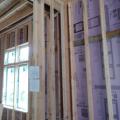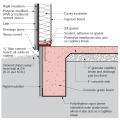Showing results 1 - 26 of 26
IECC Climate Zone 2A: Unvented Attic with Spray Foam at Roof Deck, 2x6 Wall/CMU Wall, Elevated Slab
IECC Climate Zone 2A: Unvented Attic with Spray Foam at Roof Deck, 2x6 Wall/CMU Wall, Elevated Slab
Right - This concrete basement wall has exterior rigid insulation and comprehensive moisture management details.
Right – Even house wrap is installed in the factory for these modular homes where each floor is factory assembled.
Right – The builder constructed a mock up of the wall assembly for this multi-family building.
Right – This builder installs 1 inch of XPS rigid foam on the exterior of the 2x6 walls then covers the foam with ½-inch plywood sheathing, which serves as a nailing surface for siding and trim.
Stucco is installed over rigid insulation, which is installed over a drainage plane consisting of a drainage gap and building wrap layer over the sheathing
Unvented air-sealed crawlspace is insulated along the perimeter walls with rigid foam
