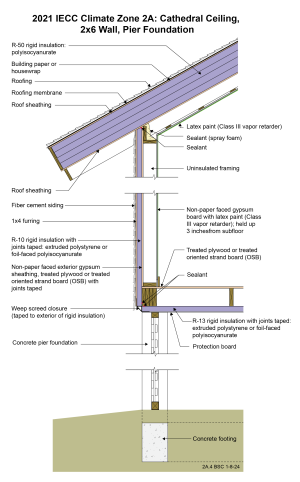Notes
Drawing 2A.4: IECC CZ 2A: Cathedral Ceiling, 2x6 Wall, Pier Foundation
- Unvented attics and cathedral ceiling assemblies are more resistant to wind uplift under hurricane conditions.
- Note that the drawing calls out polyisocyanurate as an option for the rigid insulation on the roof but does not list other rigid foam options. This is because some materials may not be rated to withstand the temperatures that could be common if the roof is a dark shingle roof. Cooler roofs (lighter colors, different roofing materials, "cool" coatings) alleviate this concern. Check with manufacturers of specific insulation products to understand temperature tolerances and see the Cool Roof Rating Council for information on cool roof options. Another option is to use a vented over-roof system to keep the insulation layers cooler. See assembly drawings in Climate Zone 4C for an example of a vented over-roof assembly.
- Note that this assembly does not have an attic (vented or unvented). If the assembly did have an attic space, Section R402.2.1 of the 2021 IECC may apply, depending on the interpretation of the local code official. If so, R-38 could be used over the attic rather than R-49 as long as the R-38 insulation extended over the full width of the exterior wall top plate.
- The wall and roof cavity framing is uninsulated to facilitate drying should flooding or hurricane rainwater events occur. The interior surface of the wall and ceiling are Class III vapor retarders for the same reason – to allow drying to the interior. Avoid vinyl wallpaper and oil-based paint or coatings in Climate Zone 2A. These wall coverings are vapor impermeable and increase the risk of condensation within the wall.
- The rigid insulation on the underside of the floor framing prevents moisture from the underside of the elevated pier foundation from damaging the floor framing and floor finishes. The protection board is necessary to prevent rodents and other animals from damaging the assembly.
