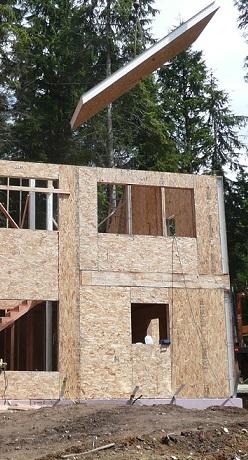
TECHNICAL DESCRIPTION:
Although the wall cavities of a typical stud-framed home are insulated, heat loss can still occur due to the movement of heat through the wood framing. Instead of using stud-framed walls, builders can choose to build the walls from structural insulated panels (SIPs). SIPs consist of a core of insulating foam sandwiched between two layers of plywood or oriented strand board (OSB). Unlike stud-framed walls, which are built on site where they are exposed to the elements, SIP wall and roof panels are produced in a factory and come to the job site clean, dry, straight, precisely made to the wall dimensions specified in the house plans, and precut with openings for doors and windows. Because of these features, they assemble on site quickly, producing a very sturdy, air-tight, well-insulated structure with little labor time and almost no construction waste. The foam core provides a continuous thermal blanket around the entire structure so heat transfer through the walls is greatly reduced.
High Performance Homes: SIPS

SIP Thermal Blanket
SIP thermal blanket construction blocks excessive heat loss and gain though structural framing. What this means to you is less wasted energy along with enhanced comfort and quiet. Knowing there is one opportunity during construction to lock in quality construction, wouldn’t you agree advanced thermal protection is a great investment?