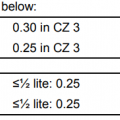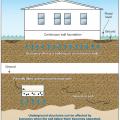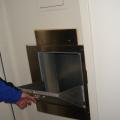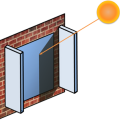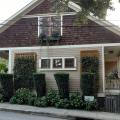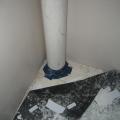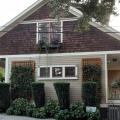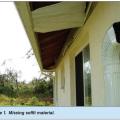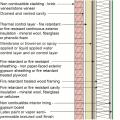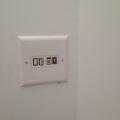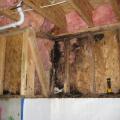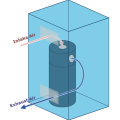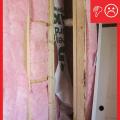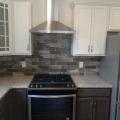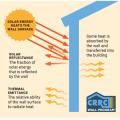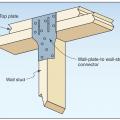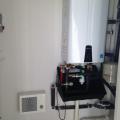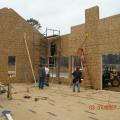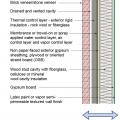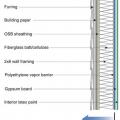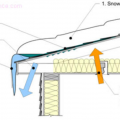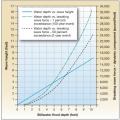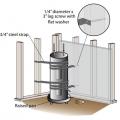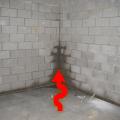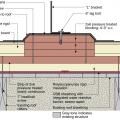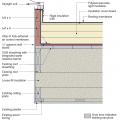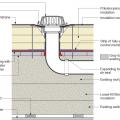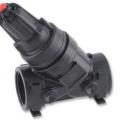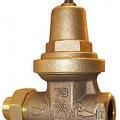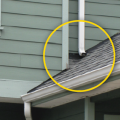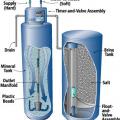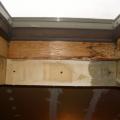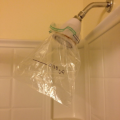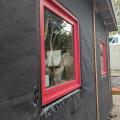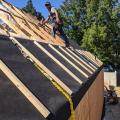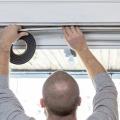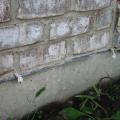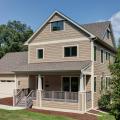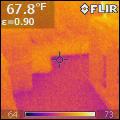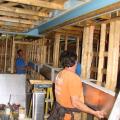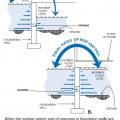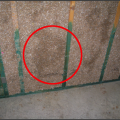Showing results 4251 - 4300 of 4973
Vertical (buoyant) flood force; buoyancy forces are drastically reduced for open foundations (piles or piers).
Vertical service shafts and trash chutes are isolated from corridors in multistory buildings by locating them within the vestibules
Vertical side-shading, such as these side fins, can provide effective summertime shading for north-facing windows, but are generally not recommended for other orientations due to their marginal performance and restricted views
Vertical trellises and tall shrubs provide very effective shading to the east-facing wall of this home.
VESA mounts can be used to secure televisions to the wall and prevent damage during seismic events
View-preserving interior solar screens such as these help reduce glare and solar heat gain while maintaining view to the outside
Vines growing on vertical trellises, along with tall shrubs, provide very effective shade for the east side of this house.
Vinyl and aluminum soffit panels can blow away in high winds if not properly connected.
Wall assembly with non-combustible brick cladding and fire-resistant or retardant rigid insulation, sheathing, framing and cavity insulation.
Wall assembly with non-combustible fiber cement cladding, metal hat-channel furring for air gap and fire-resistant or retardant rigid insulation, sheathing, framing and cavity insulation.
Wall controls operate the windows and fans allowing homeowners to capture prevailing breezes.
Wall grilles installed high and low on the wall of the heat pump water heater closet allow passive ventilation of a small room with warmer air coming in at the top and cooler exhaust air exiting at the bottom of the wall
Wall space is provided next to the electrical panel in the garage for the home’s photovoltaics system.
Wall surfaces having high solar reflectance and high thermal emittance will remain cooler when exposed to direct sunlight.
Walls are being assembled at this SIP house
Walls in cold climates with a Class 3 vapor retarder (latex paint) and a vapor-open continuous insulation like mineral wool allow drying to the interior or the exterior
Walls in cold climates with a polyethylene vapor barrier interior of the wall cavity should have either no exterior insulation or a vapor-open continuous insulation like mineral wool that allows drying to the exterior
Warm air that leaks into the attic through unsealed light fixtures or other bypasses can melt snow on the roof leading to ice dam formation.
Water depth versus wave height, and water depth versus breaking wave force against, a vertical wall.
Water management detail for a solar panel rack mounting block installed in rigid foam that was installed over an existing roof
Water management details for a roof drain installed along with rigid foam on a flat roof
Water pressure reducing valves decrease water pressure entering a home to decrease water usage and improve fixture and appliance performance.
Water pressure reducing valves decrease water pressure entering a home to decrease water usage and improve fixture and appliance performance.
Water should not be directed to flow into the wall. This could soon lead to water intrusion inside the wall.
Water softeners reduce minerals in hard water but overly frequent recharging of the mineral tank can waste water.
Water-proof materials cover the exterior side of crawlspace windows in a crawlspace retrofit, while foil-faced rigid foams seals and insulates the inside face of the openings
WaterSense-labeled showerheads release ≤ 0.35 gallons of water in a 10-second flow test.
Wave scour at a single vertical foundation member (pile), with and without underlying scour-resistant stratum.
Weather barrier should be taped and sealed around all edges and penetrations to prevent moisture infiltration.
Weather resistant barrier is wrapped over the edge from roof to wall sheathing to provide a continuous air barrier at this transition.
Weep holes: Rope inserted in the head joist between bricks will allow water to weep out of the base of the wall assembly
Weiss Building & Development built this custom home in the cold climate in South Elgin, IL, and certified it to DOE Zero Energy Ready Home specifications in 2013.
Well sealed duct lifted into raised ceiling chase
Wet Floodproofing Equal Rates of Rise and Fall to Eliminate Hydrostatic Pressure Differences
