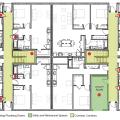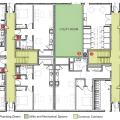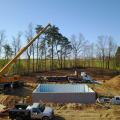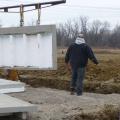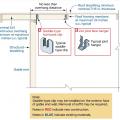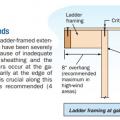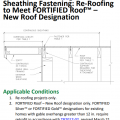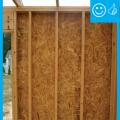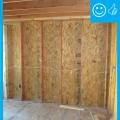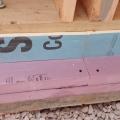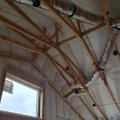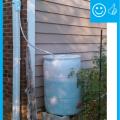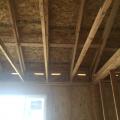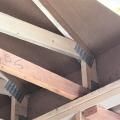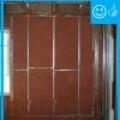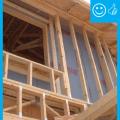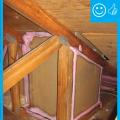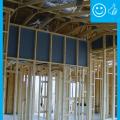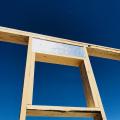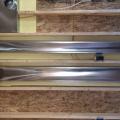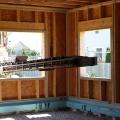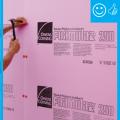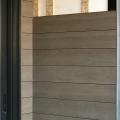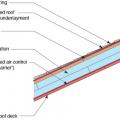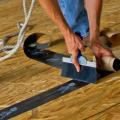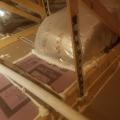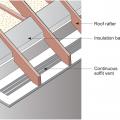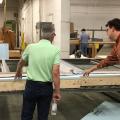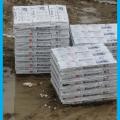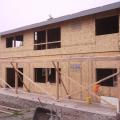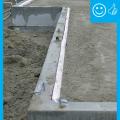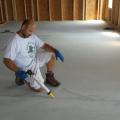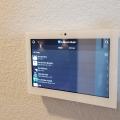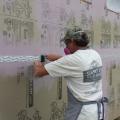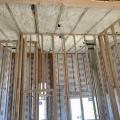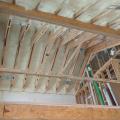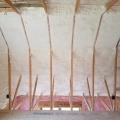Showing results 2801 - 2850 of 4973
Right – Possible Heat Pump Water Heater Locations on a Multifamily Floorplan including interior corridor closets, under-stair closes, and utility rooms
Right – Possible Heat Pump Water Heater Locations on Full Plate Floorplan in a Multifamily Building
Right – Precast concrete basement walls come to the site with integrated insulation and steel-faced concrete studs.
Right – Prepoured foundation panels with integrated insulation and vapor barrier are installed in place.
Right – R-20 of XPS and polyiso rigid foam were added on the slab shelf that is part of this precast foundation wall system.
Right – R-23 of blown fiberglass fills the walls and unvented vaulted attic cavities of this marine-climate home while an additional R-20 (4-inches) of graphite-enhanced expanded polystyrene is installed above the roof sheathing.
Right – R-25 of open-cell spray foam lines this new home’s attic ceiling, to protect HVAC ducts from heat and cold.
Right – Rain barrel installed with an overflow spout terminating at least 5 feet from foundation
Right – Raised heel trusses allow for full-height insulation over exterior wall top plates.
Right – Raised heel trusses allow room for insulation over the exterior wall top plates, while baffles direct ventilation air to flow above the insulation from the soffit vents to the ridge vents.
Right – Retrofit Specification for installing roof sheathing an 18-inch gable end overhang
Right – Rigid air barrier installed between double-wall assembly. Inside cavity will be insulated
Right – Rigid foam is installed behind HVAC ducts to provide additional insulation to the ducts which are installed within the conditioned space.
Right – Rigid foam was attached to the tops of the precast foundation walls to form an insulated edge for the floor slab.
Right – Ripped OSB provides furring strips for a ventilation gap behind the wood siding.
Right – Roof underlayment is fully adhered and roof deck seams are sealed so roof is resistant to high-wind events
Right – Roof underlayment is fully adhered and roof deck seams are sealed so roof is resistant to high-wind events
Right – Several potential sources of air leakage into the attic have been air sealed; canned spray foam was used to seal around duct boots, along seams in the drywall, and along top plates.
Right – Sheathing extends to rafters adding strength to soffit, baffles keep attic insulation from vent to maintain air flow
Right – Sheathing, rigid foam, and windows are installed in the factory for these factory-constructed wall panels.
Right – SIP panels assemble quickly on site to provide sturdy walls and a roof that needs few interior supports so there is great flexibility in the layout of interior spaces.
Right – Smart equipment for homes may include a tablet or touchpad from which the homeowner can control lighting, HVAC, window shades, security, music, and other home automation features.
Right – Some tape is pressure sensitive; a roller is used to apply even pressure to ensure full adhesion.
Right – Space was provided next to the electric meter for home’s solar and home energy management tracking electronics.
Right – Spray foam air seals and insulates the walls including the walls behind the fireplace and covers the underside of the roof deck of this mixed-dry climate home to provide an insulated attic space for HVAC ducts.
Right – Spray foam completely fills the wall cavities, providing a thorough layer of insulation behind electrical boxes.
Right – Spray foam fills the roof joist cavities of this vaulted, unvented attic.
