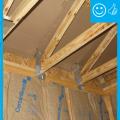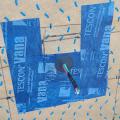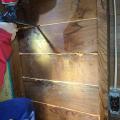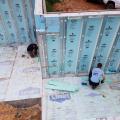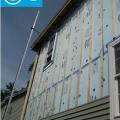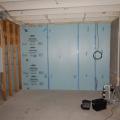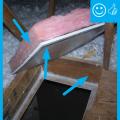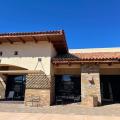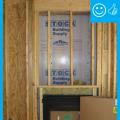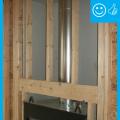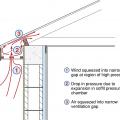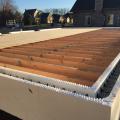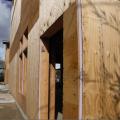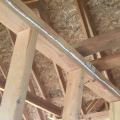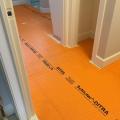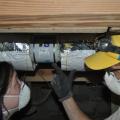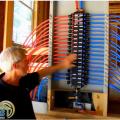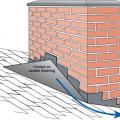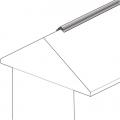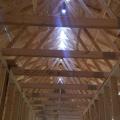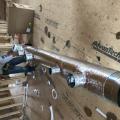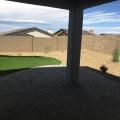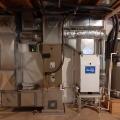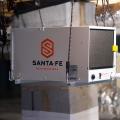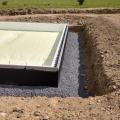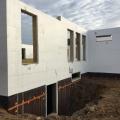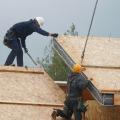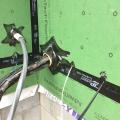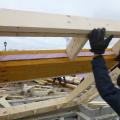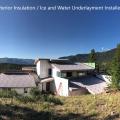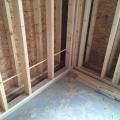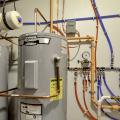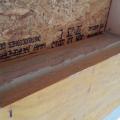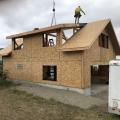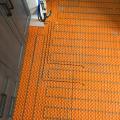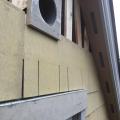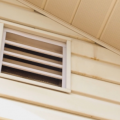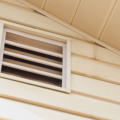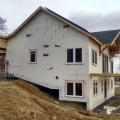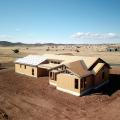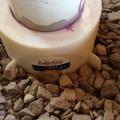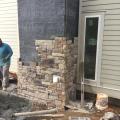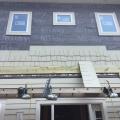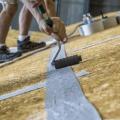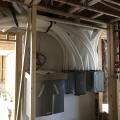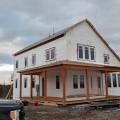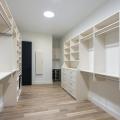Showing results 2551 - 2600 of 4973
Right - Wind baffle installation will allow proper insulation depth over the top plate.
Right - Window shading is built into the south side of this home and east facing windows have been minimized to reduce heat gain from the summer sun while allowing low winter sun into the home
Right - Wood board sheathing seams are being sealed with low-expanding spray foam.
Right - Workers installed rigid foam on the floor and the sill plates of these pre-cast, pre-insulated concrete wall panels to provide a continuous layer of insulation under and around the not-yet-poured basement floor slab.
Right - XPS foam insulation is attached to the existing exterior wall with wood furring strips that serve as a nail base for the siding and are installed vertically to allow for drainage and drying behind the siding
Right - XPS rigid foam board is tightly installed against a concrete foundation wall and seams are sealed with tape prior to installing fibrous blanket insulation.
Right – Attic access hatch has been properly insulated by attaching a fiberglass batt, gasketed, and opening has blocking
Right – Deep overhangs, pergolas, and covered entryways minimize heat gain in this commercial building in the hot-dry climate.
Right – 11-inch ICFs provide R-50 of wall insulation from the footing to the roof on this cold-climate home.
Right – A 1-inch layer of XPS rigid foam covers the 2x6 wall studs and is topped by ½-inch-thick plywood sheathing, which is covered with draining house wrap and serves as a nailing surface for siding and trim.
Right – A bead of sealant will form an airtight gasket between the top plate and drywall.
Right – a booster fan was installed in this long dryer duct to increase air flow and help prevent the duct from being clogged with lint
Right – A builder of a DOE Zero Energy Ready certified home explains how a central manifold distribution system with PEX piping works.
Right – A chimney cricket is installed and flashed to direct rainwater around the chimney
Right – A contractor installs mastic in branch duct take offs to air seal the seams where they attach to the trunk duct.
Right – A deep porch provides shade and keeps sun off sliding glass doors in this Arizona home while artificial turf and xeriscaping minimize irrigation usage.
Right – A dehumidifier is installed next to the central heat pump’s air handler to pull air from the supply plenum, remove moisture, and re-introduce the air downstream in the supply plenum; this setup removes moisture efficiently.
Right – A dimpled plastic rainscreen product is installed over liquid-applied waterproofing on the exterior of the ICF foundation walls, directing water down the wall to the perimeter drain tile, thus encouraging drainage around the foundation.
Right – A dimpled-plastic rain mat was attached to the exterior below-ground walls to help minimize frost damage in cold climates.
Right – A double bead of sealant seals the seams between the SIP panel and spline.
Right – A flexible flashing product is installed around the corners of the window sill before installing the windows.
Right – A flexible tape is used to air-seal around wiring holes in the coated sheathing.
Right – A fully adhered roof membrane provides thorough water and wind protection in this mountain top location.
Right – A gap separates the two wall layers in this double-stud wall assembly allowing room for insulation to stop thermal bridging between the inner and outer wall
Right – A ground-source heat pump provides space heating and domestic hot water.
Right – A layer of sealant covers the wood-to-foam layer seams in the insulated header.
Right – A mall crew with a crane can assemble a home of structural insulated panels (SIPs) in just a few days.
Right – A mat is installed to contain radiant floor loops which distribute hot water from this home’s combi boiler.
Right – A metal flashing was installed behind the first row of siding above the windows to guide water over the trim.
Right – A non-combustible 1/8-inch mesh screen is installed on vent openings to reduce the risk of ember intrusion.
Right – A non-combustible 1/8-inch mesh screen is installed on vent openings to reduce the risk of fire from intrusion of wind-borne embers.
Right – A paint-on flashing was applied to the window frames of this ICF house before installing the windows.
Right – A protective membrane has been installed in the valleys and at the eaves of this roof before installing underlayment.
Right – A radon pipe provides a path for radon to vent to the roof rather than seeping into the home.
Right – A rain barrel is connected to the downspout of this home while a roll-up run-out on the downspout carries excess water several feet from the home during heavy rainfalls.
Right – A rigid corrugated rain screen product is installed shingle-fashion with overlapping edges behind rock veneer.
Right – A rigid rain screen product completely covers the wall behind the cladding and window framing.
Right – A simple stacked rectangular design and well-insulated and air-sealed ICF walls provide for an extremely energy-efficient structure.
