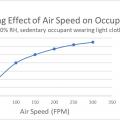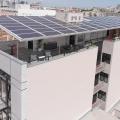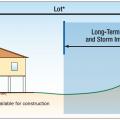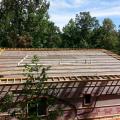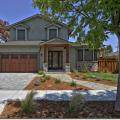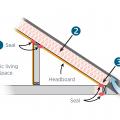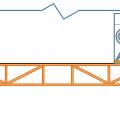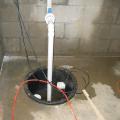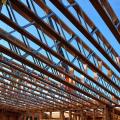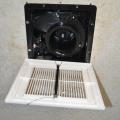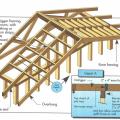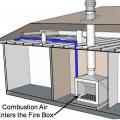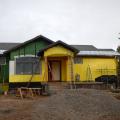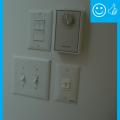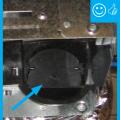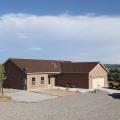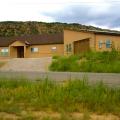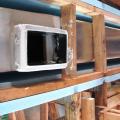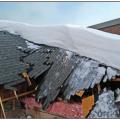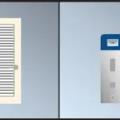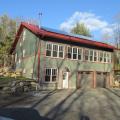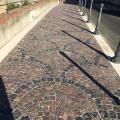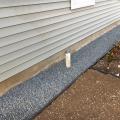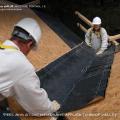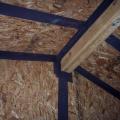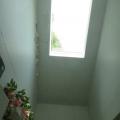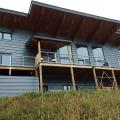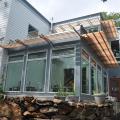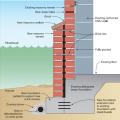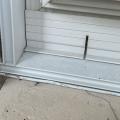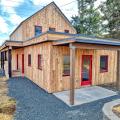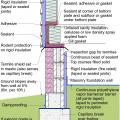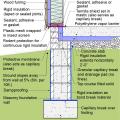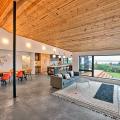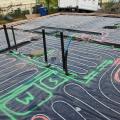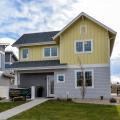Showing results 2001 - 2050 of 4973
Off the Grid Design built this multifamily home in the marine climate in San Francisco, CA, and certified it to DOE Zero Energy Ready Home specifications in 2018.
On ocean-front lots set the home as far back on the lot as possible, preferably with a protective dune between structures and shoreline.
On top of the ice-and-water shield, the builder installed horizontal beams that were raised 6 inches off the deck to allow room for spray foam insulation.
On-demand hot water pumps speed hot water to faucets at a push of a button to limit water waste and save energy.
One Sky Homes built this custom home in the marine climate in San Jose, CA, and certified it to DOE Zero Energy Ready Home specifications in 2014.
One way to air seal and insulate kneewalls – add insulation and a rigid air barrier along roof line of unconditioned attic space outside kneewall
Open floor trusses used as return air plenums can draw air from any place connected to that floor
Open-web floor joists provide space for ducts between the floors of a two-story home.
Opening the outlet on a bath fan reveals model information and provides access to the motor
Operable windows can provide fresh air to a multifamily building but each unit should also have it’s own fresh air intakes and exhaust vents
Over the coated sheathing air barrier, the builder installed a continuous layer of 2-inch rigid foam and then covered this with a yellow mesh rain screen layer.
Over the taped rigid foam board, 2x4 furring strips provide a ventilating air gap and drainage plane under the engineered wood lap siding. The furring strips were attached with structural screws to provide an attachment surface for the siding.
P3 Builder Group built this custom for buyer home in the mixed-humid climate in Sagaponack, NY, and certified it to DOE Zero Energy Ready Home specifications in 2020.
Packing tape has been removed and damper will be able to function properly once fan is installed
Palo Duro Homes built this production home in the mixed-dry climate in Albuquerque, NM, and certified it to DOE Zero Energy Ready Homes specifications in 2013.
Palo Duro Homes built this production home in the mixed-dry climate in Albuquerque, NM, and certified it to DOE Zero Energy Ready Home specifications in 2014.
Palo Duro provides every home owner with a manual providing equipment warranties, maintenance tips, certifications, and photos of each wall of the home before drywall installation so home owners can see where wiring and plumbing are located.
Pan stock is used to form a boot for future register installation
Passive cooling techniques can reduce or eliminate the use of air conditioning and can be used for backup cooling during emergencies.
Passive venting options for a heat pump water heater located in a closet or small room include: a fully louvered door, high and low transfer grilles, or a high transfer grille with a 0.75-inch door undercut
Patio slabs, porch slabs, walks, and driveways sloped ≥ 0.25 in. per ft. away from home to edge of surface, or 10 ft., whichever is less
Paul Torcellini built this custom for buyer home in the cold climate in Eastford, CN, and certified it to DOE Zero Energy Ready Home specifications in 2016.
Pavers, gravel, stone, and other permeable surfaces allow rainwater some opportunity to drain minimizing storm water runoff.
Peel-and-stick panel tape provides added assurance that SIP panel seams will remain airtight
Peppertree Homes built this custom for buyer home in the cold climate in Waitsfield, VT, and certified it to DOE Zero Energy Ready Home specifications in 2016.
Permanent awnings help minimize unwanted solar heat gain from high overhead summer sun.
Permanent exterior low-E storm windows include weep channels in the bottom leg of the frame to allow for drainage
Permanent options for keeping sun off windows to minimize solar heat gain include permanent overhangs and awnings, frames, and louvers.
Pest prevention can be as simple as 4 inch thick gravel or crushes stone around the perimeter and extending two feet out from the house.
Pest proofing of this unvented crawlspace includes a metal termite shield that extends out from the sill plate, metal flashing wrapping the bottom of exterior rigid foam, and a termite inspection gap above interior rigid foam.
Pest protection measures include a termite shield under the rim joist and extending out on either side of the stem wall, insect screening under the furring air gap, and brick veneer to protect slab-edge insulation.
PEX piping is laid over 2 inches of XPS before the slab is poured to create a radiant floor heating system in this extensive home remodel.
PEX piping loops are laid before the slab is poured for this radiant floor heating system
Philgreen Construction built this 1,770-ft2 home in Fort Collins, Colorado, to the performance criteria of the DOE Zero Energy Ready Home (ZERH) program.

