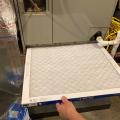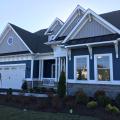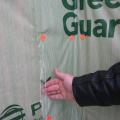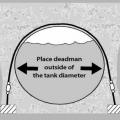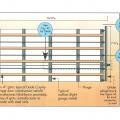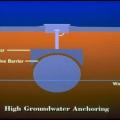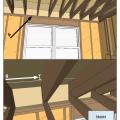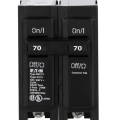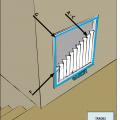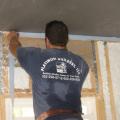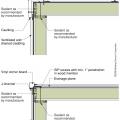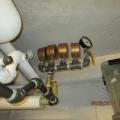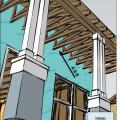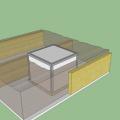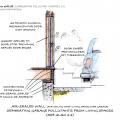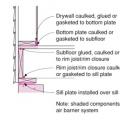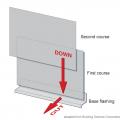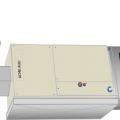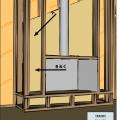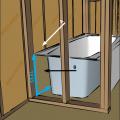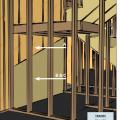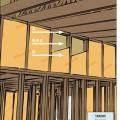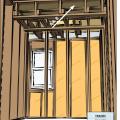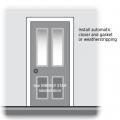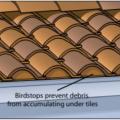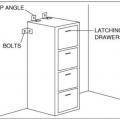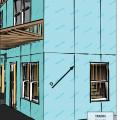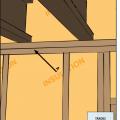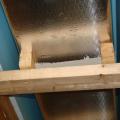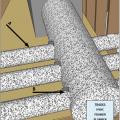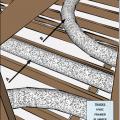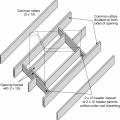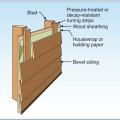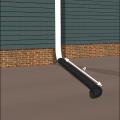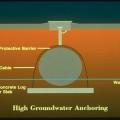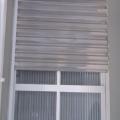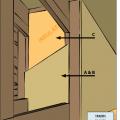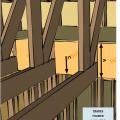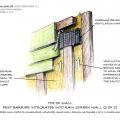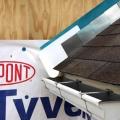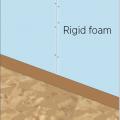Showing results 1651 - 1700 of 4973
Insert the new furnace/air handler filter in the filter slot of the furnace or air handler with the arrow pointed in the direction of air flow.
Insight Homes built this production home in the mixed-humid climate in Felton, DE, and certified it to DOE Zero Energy Ready Home specifications in 2021.
Insight Homes built this production home in the mixed-humid climate in Millsboro, DE, and certified it to DOE Zero Energy Ready Home specifications in 2020.
Insight Homes built this production home in the mixed-humid climate in Millsboro, DE, and certified it to DOE Zero Energy Ready Home specifications in 2019.
Insight Homes built this production home in the mixed-humid climate in Millsboro, DE, and certified it to DOE Zero Energy Ready Home specifications in 2018.
Install “deadmen” anchors and straps over an underground storage tank to offset the buoyancy of flood waters.
Install a concrete collar over an underground storage tank to offset the buoyancy of flood waters.
Install a continuous air barrier below or above ceiling insulation and install wind baffles.
Install a dedicated 70-amp dual-pole circuit breaker near the location determined for the inverters for the PV system.
Install a filter with a MERV rating of 6 or higher in each ducted mechanical system
Install a foam gasket along top plates before installing drywall
Install a housewrap drainage plane between the SIP panels and the exterior cladding
Install a master vent tree to release air and prevent air binding which blocks steam heat from reaching its destination
Install a rigid air barrier to separate the porch attic from the conditioned space.
Install a sealed enclosure over a non-IC rated recessed light fixture to air-seal the can and to prevent insulation from touching the recessed can light.
Install a self-closing door with weatherstripping and thoroughly air-seal the shared house-garage walls to help keep automobile exhaust and other pollutants out of the home.
Install all layers of the drainage plane to overlap, not underlap, to direct bulk water down and out of the wall.
Install an ENERGY STAR labeled insulated door with an automatic closer. Weather strip the door frame
Install birdstop at the eave in tile roofs to minimize the accumulation of debris, a fire hazard, at the roof edge.
Install bottom layer of rigid insulation
Install cabinets with latching drawers or add latches; secure file cabinets to the wall with heavy L brackets to prevent damage during seismic events.
Install continuous rigid foam insulation or insulated siding to help reduce thermal bridging through wood- or metal-framed exterior walls.
Install continuous top plates or blocking at the tops of walls adjacent to conditioned space to minimize air leakage.
Install duct supports in line with ceiling trusses
Install extra support and blocking if needed around the opening for a roof hatch or skylight that is wider than the rafter spacing
Install furring strips over house wrap to provide a rainscreen behind wood siding.
Install hold-down straps to securely attach the tank to the bottom hold-down pad to offset the buoyancy of flood waters.
Install insulating foam sheathing and tape all seams to serve as a continuous drainage plane behind the home’s cladding.
Install insulation under platforms constructed in the attic for storage or equipment.
Install mesh insect barrier along the tops and bottoms of the rain screen behind the exterior cladding of above-grade walls.
Install rigid insulation and finish material below the framing and cavity insulation of a building overhang
