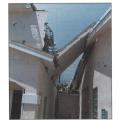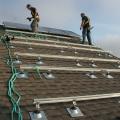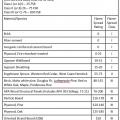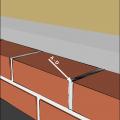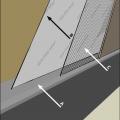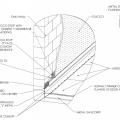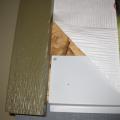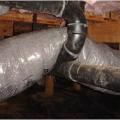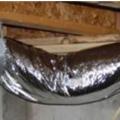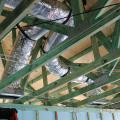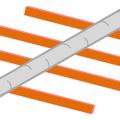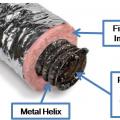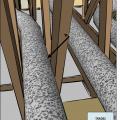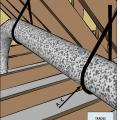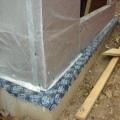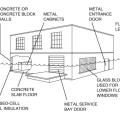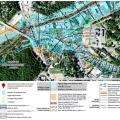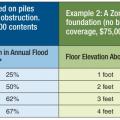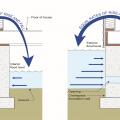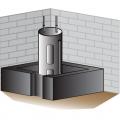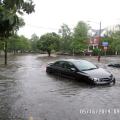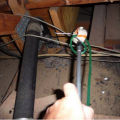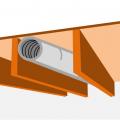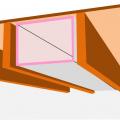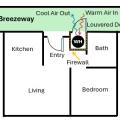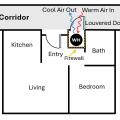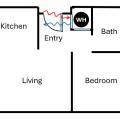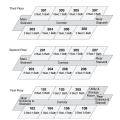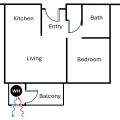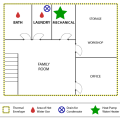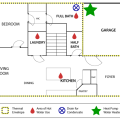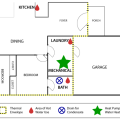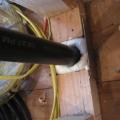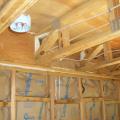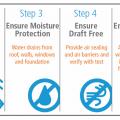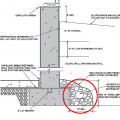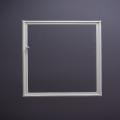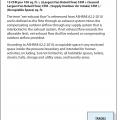Showing results 1301 - 1350 of 4973
Firewall separation. Results from building corners being discontinuous with tie-beams.
Flame Spread Classification and Ratings for Common Building Materials (adapted from Louisiana Office of State Fire Marshall 2021)
Flashing at bottom of exterior walls with weep holes included for masonry veneer and weep screed for stucco cladding systems, or equivalent drainage system
Flashing at bottom of exterior walls with weep holes included for masonry veneer and weep screed for stucco cladding systems, or equivalent drainage system
Flashing at bottom of exterior walls with weep holes included for masonry veneer and weep screed for stucco cladding systems, or equivalent drainage system
Flashing covers the bottom edge of this wall sheathing then housewrap is layered over the top edge of the flashing.
Flashing is installed above the foundation wall before installing the siding. Seams in sheathing are sealed with tape and caulk, while nail holes are sealed with caulk.
Flat roof with cavity spray foam plus loose-fill insulation and gypsum board thermal barrier.
Flex ducts are properly installed with support straps and correctly connected to duct boots with a tension tie on the inner liner and approved metal tape over the foil vapor cover.
Flexible ducts in unconditioned space not installed in cavities smaller than outer duct diameter; in conditioned space not installed in cavities smaller than inner duct diameter
Flexible ducts supported at intervals as recommended by mfr. but at a distance ≤ 5 ft
Flood damage-resistant materials include concrete and tile flooring, metal cabinets and doors, and glass-block windows.
Flood hazard risk for a particular location can be assessed by viewing flood maps on the NFHL Viewer
Flood Insurance Premiums Can be Reduced Significantly by Building above the BFE.
Flood vents allow floodwaters to enter and exit the crawlspace without causing hydrostatic pressure differences
Flooding is the most common disaster type, occurring throughout the United States.
Floor cavity air pressure is measured by placing a tube into the floor cavity through a small drilled hole
Floor cavity pressure is measured by inserting a tube into the floor cavity using an extension pole
Floorplan of a heat pump water heater located in a closet in an exterior corridor or breezeway rather than within the thermal envelope of a multifamily dwelling unit
Floorplan of a heat pump water heater located in a closet in an interior corridor rather than within the thermal envelope of a multifamily dwelling unit
Floorplan of a heat pump water heater located in an interior closet with active (ducted) ventilation
Floorplan of a heat pump water heater located in an interior closet with passive ventilation
Floorplan of a hypothetical multifamily building showing corridors and stairwells
Floorplan of a hypothetical multifamily building with hot water First Hour Rating (FHR) requirements (in gallons) noted for each dwelling unit
Floorplan of heat pump water heater located in an exterior closet with transfer grilles in the exterior wall or a louvered door to allow ventilation
Florida Wind-Borne Debris Region, Category II and III Buildings and Structures except health care facilities.
Flowhood is sealed against the irregular surface using pipe insulation along the edge of the hood to complete an airtight seal around the terminal.
Foil-faced rigid foam and spray foam can be used to insulate a basement on the interior; use good moisture management techniques to keep the basement dry
Follow these steps in home improvement projects to ensure safety and durability while maximizing comfort and energy efficiency
Footing drain pipe is located exterior of the footings below the slab and is surrounded by washed stone and filter fabric.
For better temperature distribution and air quality, every bedroom and all of the common spaces in this home have ducted returns to the central heat pump and all bathroom exhaust fans are controlled by a condensation sensor and timer switch.
For factory-made interior removable storm windows, follow the manufacturer’s instructions for measuring the window frame
For fireplaces that are not mechanically drafted or direct-vented to outdoors, total net rated exhaust flow of the two largest exhaust fans is .15 CFM per 100 sq. ft. of occupiable space when at full capacity
