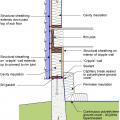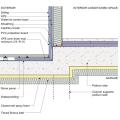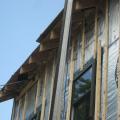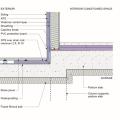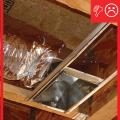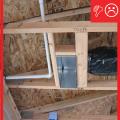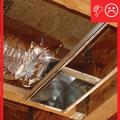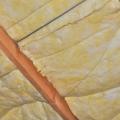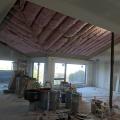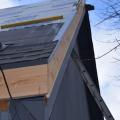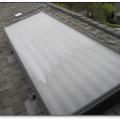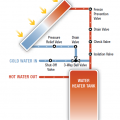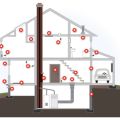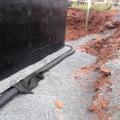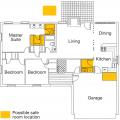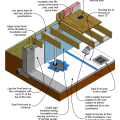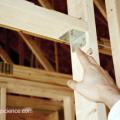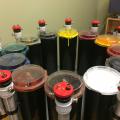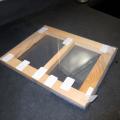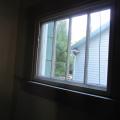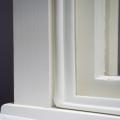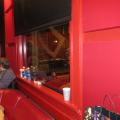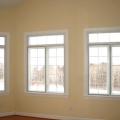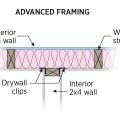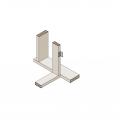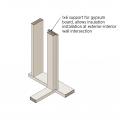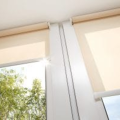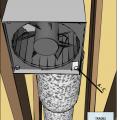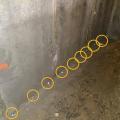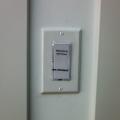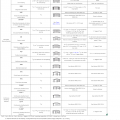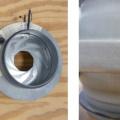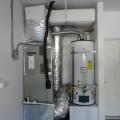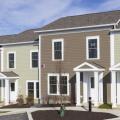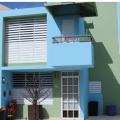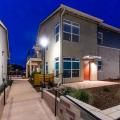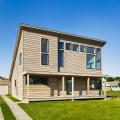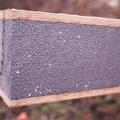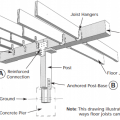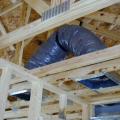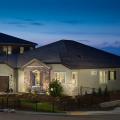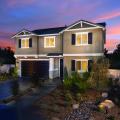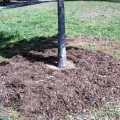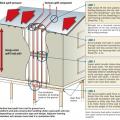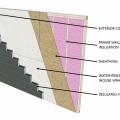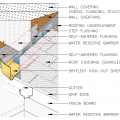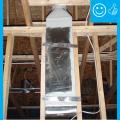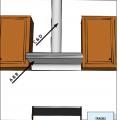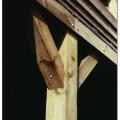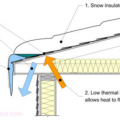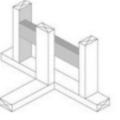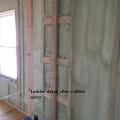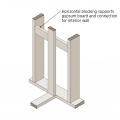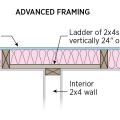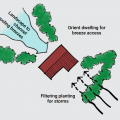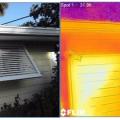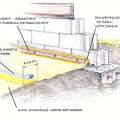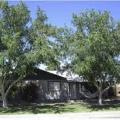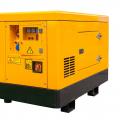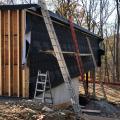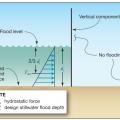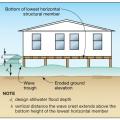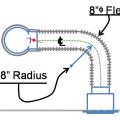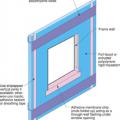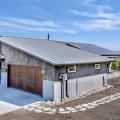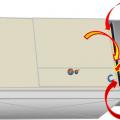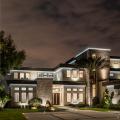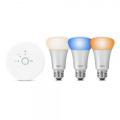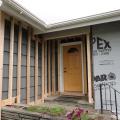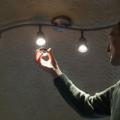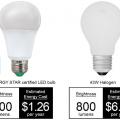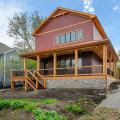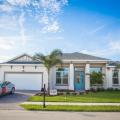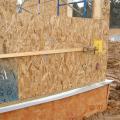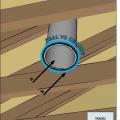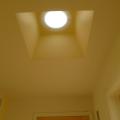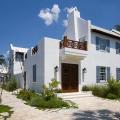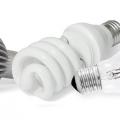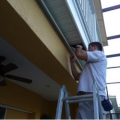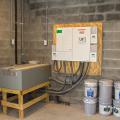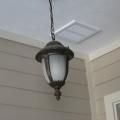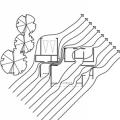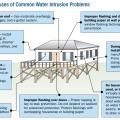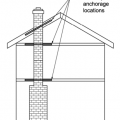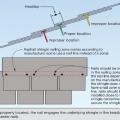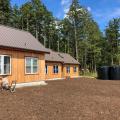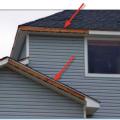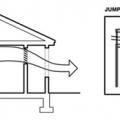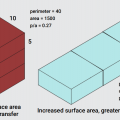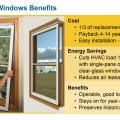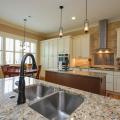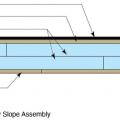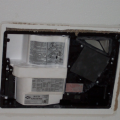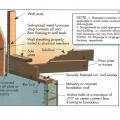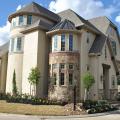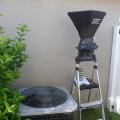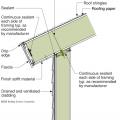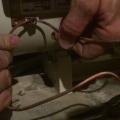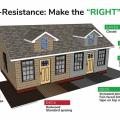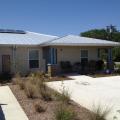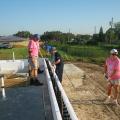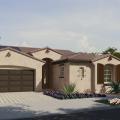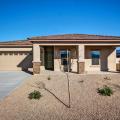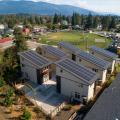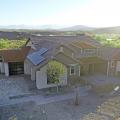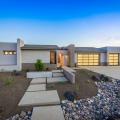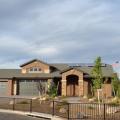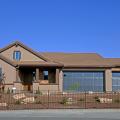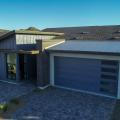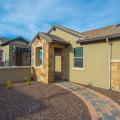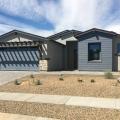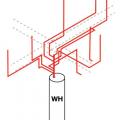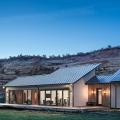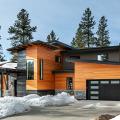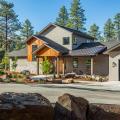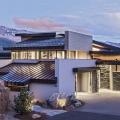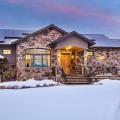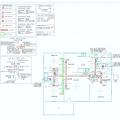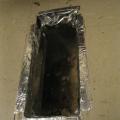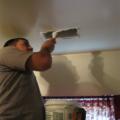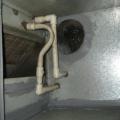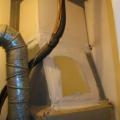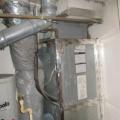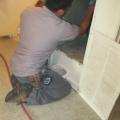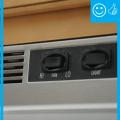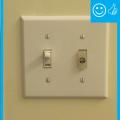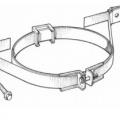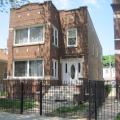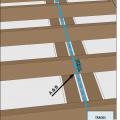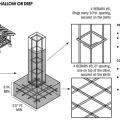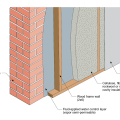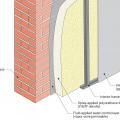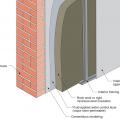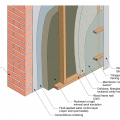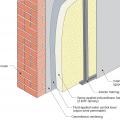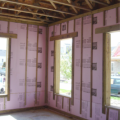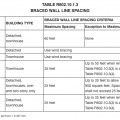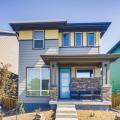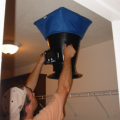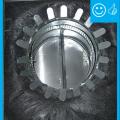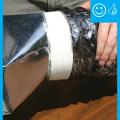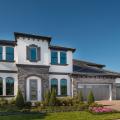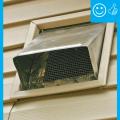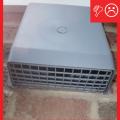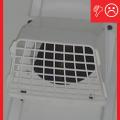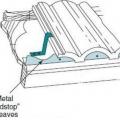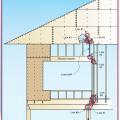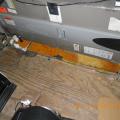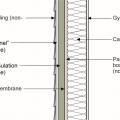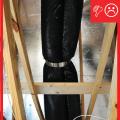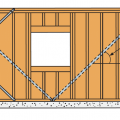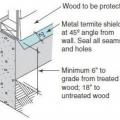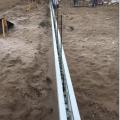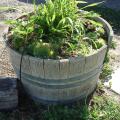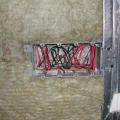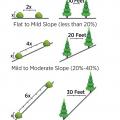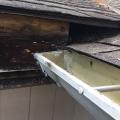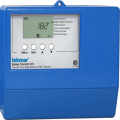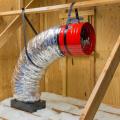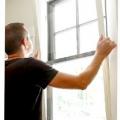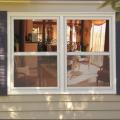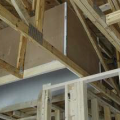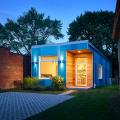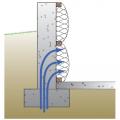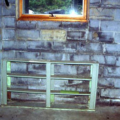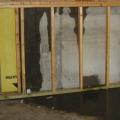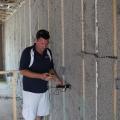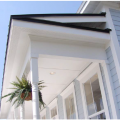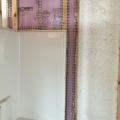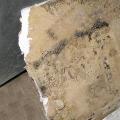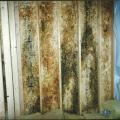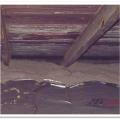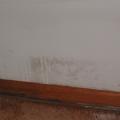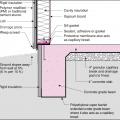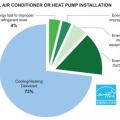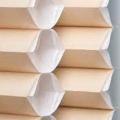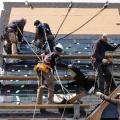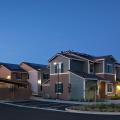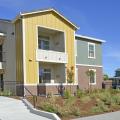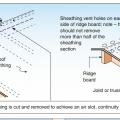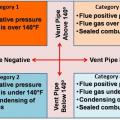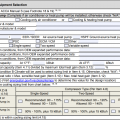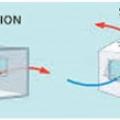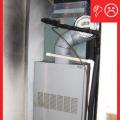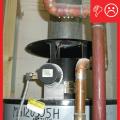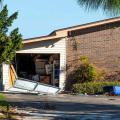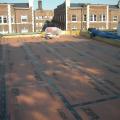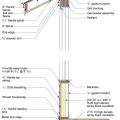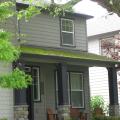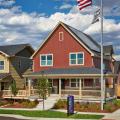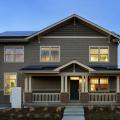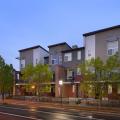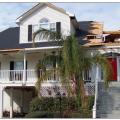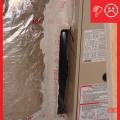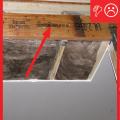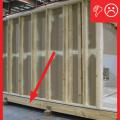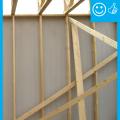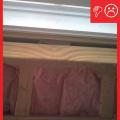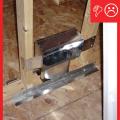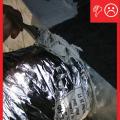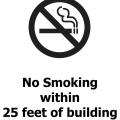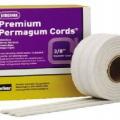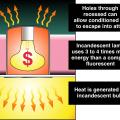Showing results 1751 - 2000 of 4973
Insulating a crawlspace foundation with “cripple wall” in warm climates; in Climate Zones 5+ replace the foil- or plastic-faced fiberglass batt/roll insulation with impermeable rigid insulation or closed-cell spray polyurethane foam
Insulating both exterior and garage-side faces of plaza deck can reduce thermal bridging. If garage is heated or partially heated, hybrid spray foam/batt insulation on garage side of plaza deck should extend to the perimeter of the garage.
Insulating sheathing is extended up to the roof rafters and sealed around the framing with spray foam as part of this exterior wall retrofit
Insulating sheathing is installed on exterior of an existing framed wall with water control between existing sheathing and insulating sheathing
Insulating the exterior and garage-side faces of the garage plaza deck can reduce thermal bridging. If the garage is heated or partially heated, the spray foam on the garage side of the plaza deck should extend to perimeter of garage.
Insulating the exterior and garage-side faces of the plaza deck can reduce thermal bridging. If the garage is heated or partially heated, the faced batt insulation on the garage side of the plaza deck should extend to perimeter of garage.
Insulation was added to the walls and ceiling of this existing home from the inside as part of an extensive retrofit to avoid replacing original 1-inch shiplapped sheathing.
Integrate pre-formed vent pipe flashing, shingle-fashion, with roofing underlayment and shingles
Interior and exterior footing drains keep moisture away from the foundation. Spray-on water proofing helps the concrete foundation walls resist moisture.
Interior non-load bearing walls are 2x4 studs spaced 24-inchon- center, can have non-structural connectors
Interior storm windows have very little impact on the appearance of the window, although the window frame may appear slightly wider
Interior wall attached with top plate metal connector, drywall clips support drywall, plan view
Interior wall attached with top plate metal connector, drywall clips support drywall, side view
Interior window attachments such as these light-filtering roller shades can reduce heat gains while providing pleasant, diffuse natural light.
Intermittent supply and exhaust fans rated at ≤ 3 sones by manufacturer, unless rated flow ≥ 400 CFM
Intermittent water leaks have been injection sealed to prevent water infiltration into the foundation.
Internet-enabled lighting controls are part of many home automation systems and can increase safety and security as well as energy efficiency.
Iris damper style airflow stations come in different sizes and can be adjusted to control airflow
It is not recommended to install HVAC systems in enclosed attached garages. However, when HVAC systems are installed in enclosed garages, they must comply with ASHRAE 62.2 duct leakage thresholds.
Ithaca Neighborhood Housing Services built this affordable home in the cold climate in Ithaca, NY, and certified it to DOE Zero Energy Ready Home specifications in 2013.
Jalousie windows use shutters rather than glass over the window openings to allow for maximum ventilation. Screens may be installed to keep out insects.
Jenkins Builders built this custom spec home in the mixed-humid climate in Nottingham, MD, and certified it to DOE Zero Energy Ready Home specifications in 2020.
John Hubert Associates' built this custom home in the mixed-humid climate in North Cape May, NJ, and certified it to DOE Zero Energy Ready Home specifications in 2014.
Joints between SIP panels can be connected with solid lumber splines or SIP panel pieces. SIP panel pieces help to ensure a continuous layer of insulation across the building shell.
Joist straps or hangers and metal connector plates can reinforce a post-and-pier foundation against seismic movement
Jump ducts are installed in the ceiling to connect closed rooms with open space to provide a return air path and balance air pressure
KB Home built this production home in the hot-dry climate in El Dorado Hills, CA, and certified it to DOE Zero Energy Ready Home specifications in 2015.
KB Homes built this production home in the hot-dry climate in Lancaster, CA, and certified it to DOE Zero Energy Ready Home specifications in 2014.
KB Homes built this production home in the hot-dry climate in San Marcos, CA, and certified it to DOE Zero Energy Ready Home specifications in 2013.
Keep mulch away from trunk of the tree to allow air circulation at the root collar.
Key connection points for a continuous load path for earthquake and high wind disaster resistance
Kickout diverter flashing keeps bulk water from the roof from overflowing the gutter and continuously wetting the siding material.
Knee braces do not stiffen a pile foundation as much as diagonal bracing, but they present less obstruction to waves and debris, are less prone to compression buckling, and may be designed for both tension and compression loads.
Lack of insulation over the top plate can lead to ice dam formation on a low sloped roof.
Ladder blocking where exterior walls intersect interior walls provides more space for insulation and reduces thermal bridging.
Ladder blocking where interior and exterior walls intersect uses less wood and provides more room for insulation than stacking studs in the exterior wall to nail the interior wall to.
Landscape trees and shrubs to funnel cooling breeze towards a home in hot climate zones.
Landscaping and Bahama shutters can provide important shade for a designated cool room
Large deciduous trees provide heat-blocking shade to the walls and windows of this house.
Larsen trusses made of 9-inch I joists, set perpendicular to the exterior wall at 16 inches on center, provide a second wall cavity that can be filled with blown insulation, greatly increasing the insulation value in the walls.
Lay out duct so that no radius of a bend or turn is less than the diameter of the airway
Lay out the rigid foam sheathing joints so they do not align with the window and door edges
Leading Force Contracting Services and Vista Homes built this custom spec home in the cold climate in Selah, WA, and certified it to DOE Zero Energy Ready Home specifications in 2018.
Leading Force Contracting Services built this custom for buyer home in the cold climate in Selah, WA, and certified it to DOE Zero Energy Ready Home specifications in 2020.
Leaks at the air filter cover panel can draw in unconditioned or undesirable air
Leave the soil level around an existing trunk as is (left); do not increase soil height (center) or remove soil in the root zone (right).
LED interior and exterior lighting makes a stunning display without a big energy penalty.
Ledger board, metal brackets, and vertical 2x4s have been installed in preparation for exterior spray foam in this retrofit exterior wall insulation technique
LEDs are especially efficient in fixtures that send light in one direction, like track lighting
LEDs cut energy costs by using less watts to produce the same amount of light as other light sources.
LifeStyle Homes built custom for buyer home in the cold climate in Downer's Grove, IL, and certified it to DOE Zero Energy Ready Home specifications in 2019.
Lifestyle Homes built this custom spec home in the hot-humid climate in Melbourne, FL, and certified it to DOE Zero Energy Ready Home specifications in 2016.
Lifting plates attached to the wall provide good bracing to tighten up SIP panel seams
Light colors have been used on exterior walls and roofs to keep buildings cooler in hot climates for centuries, as shown by this traditional building in Morocco, built in the early 1800s
Light tubes adjacent to unconditioned space include lens separating unconditioned and conditioned space and are fully gasketed
Light tubes are installed in hallways and closets to bring natural daylight into the home, even in areas that do not have direct windows.
Light-colored roofs and walls and deep overhangs for shade are some of the features used by builders in the hot-humid climate (Source: Alys Beach Construction).
Likely amount of time and radiant heat exposure at which different types of window glass would break at 30 feet from the edge of a wildfire.
Limited attic access can make inspections for missing air barriers and insulation challenging
Limited attic access may make it necessary to use a bore scope when inspecting for missing air barriers and insulation in existing buildings.
Lithium-ion batteries charged by the solar photovoltaic panels provide 200 amperes of standby electricity to critical circuits in case of power failure due to severe weather conditions.
Locate the fresh air intake away from pollution sources and in an easily accessible location
Locating windows on adjacent and opposite sides of the house will allow cross ventilation regardless of wind direction
Location of Braced Wall Panels and Braced Wall Lines, Figure R602.10.2.2 in the IRC
Look for this EPA WaterSense logo to find fixtures that meet WaterSense criteria.
Lopez Community Land Trust built this affordable home in the cold climate in Lopez Island, WA, and certified it to DOE Zero Energy Ready Home specifications in 2021.
Loss of the fascia cover in high winds exposes the vinyl soffit to entry by wind-driven rain.
Low perimeter to area (P/A) ratio home designs reduce heat transfer and perform better in hot climate zones than high P/A ratio homes.
Low-E storm windows are a cost-effective retrofit that is easy to install and can cut heating and cooling bills 10% to 33%.
Low-slope roof assemblies constructed of two deck sheathing layers sandwiching rigid foam, and topped with mechanically fastened membrane
Lower-cost local ERVs are usually installed in a ceiling to supply outdoor air to and exhaust air from the room in which they are located
Lower-story wall anchorage to masonry (or concrete) base. Straps properly nailed at wall studs.
M Street Homes built this production home in the hot-humid climate in Houston, TX, and certified it to DOE Zero Energy Ready Home specifications in 2014.
Make sure the beads of caulk are continuous the full length at each SIP panel seam, such as at the wall-roof seam, to maintain air barrier continuity
Make sure the ground bonding wire is securely fastened to the pump’s bonding lug
Manatee County Habitat for Humanity built this affordable home in the hot-humid climate in Bradenton, FL, and certified it to DOE Zero Energy Ready Home specifications in 2013.
Manatee County Habitat for Humanity trains its volunteers to construct homes made of construct insulated concrete forms (ICFs).
Mandalay Communities built this production home in the mixed-humid climate in Prescott Valley, AZ, and certified it to DOE Zero Energy Ready Home specifications in 2020.
Mandalay Homes built this affordable home in the hot-dry climate in Phoenix, AZ, and certified it to DOE Zero Energy Ready Home specifications in 2013.
Mandalay Homes built this affordable home in the hot-dry climate in Phoenix, AZ, and certified it to DOE Zero Energy Ready Home specifications in 2018.
Mandalay Homes built this custom spec home in the marine climate in Sedro Wooley, WA, and certified it to DOE Zero Energy Ready Home specifications in 2021.
Mandalay Homes built this production home in the hot-dry climate in Wickenburg, AZ, and certified it to DOE Zero Energy Ready Home specifications in 2018.
Mandalay Homes built this production home in the mixed-dry climate in Glendale, AZ, and certified it to DOE Zero Energy Ready Home specifications in 2015.
Mandalay Homes built this production home in the mixed-dry climate in Pheonix, AZ, and certified it to DOE Zero Energy Ready Home specifications in 2014.
Mandalay Homes built this production home in the mixed-dry climate in Prescott, AZ, and certified it to DOE Zero Energy Ready Home specifications in 2016.
Mandalay Homes built this production home in the mixed-dry climate in Prescott, AZ, and certified it to DOE Zero Energy Ready Home specifications in 2019.
Mandalay Homes built this production home in the mixed-dry climate in Prescott, AZ, and certified it to DOE Zero Energy Ready Home specifications in 2017.
Mandalay Homes built this production home in the mixed-dry climate in Prescott, AZ, and certified it to DOE Zero Energy Ready Home specifications in 2021.
Mandalay Homes uses information displays, equipment displays, an interactive “energy wall,” equipment modeling, and building deconstruction displays in its model homes and sales offices.
Mantell-Hecathorn Builders built this custom for buyer home in the cold climate in Durango, CO, and certified it to DOE Zero Energy Ready Home specifications in 2016.
Mantell-Hecathorn Builders built this custom for buyer home in the cold climate in Durango, CO, and certified it to DOE Zero Energy Ready Home specifications in 2020.
Mantell-Hecathorn Builders built this custom for buyer home in the cold climate in Durango, CO, and certified it to DOE Zero Energy Ready Home specifications in 2017.
Mantell-Hecathorn Builders built this custom for buyer home in the cold climate in Durango, CO, and certified it to DOE Zero Energy Ready Home specifications in 2019.
Mantell-Hecathorn Builders built this custom home in the cold climate in Durango, CA, and certified it to DOE Zero Energy Ready Home specifications in 2015.
Manual D details show duct size and chase path
Many hardware stores sell appliance bracing kits to secure the water heater to wall framing with metal straps
Many older brick homes are made with unreinforced solid masonry walls that are susceptible to collapse in an earthquake
Marriage joints between modular home modules at all exterior boundary conditions fully sealed with gasket and foam
Masonry wall interior retrofit with fluid-applied water control layer and wood-framed wall with cavity insulation (climate zones 1-4 only)
Masonry wall interior retrofit with fluid-applied water control layer, mineral wool rigid foam, and wood or metal stud service cavity (climate zones 1-4 only)
Masonry wall interior retrofit with fluid-applied water control layer, spray foam, and wood or metal stud service cavity
Masonry wall interior retrofit with parge coat, fluid-applied water control layer, mineral wool rigid foam, and wood or metal stud service cavity (climate zones 1-4 only)
Masonry wall interior retrofit with parge coat, fluid-applied water control layer, rigid mineral wool, wood-framed wall with cavity insulation, smart vapor barrier, and wood or metal service cavity
Masonry wall interior retrofit with parge coat, fluid-applied water control layer, spray foam, and wood or metal stud service cavity
Masonry wall interior retrofit with parge coat, fluid-applied water control layer, wood-framed wall with cavity insulation, smart vapor barrier, and wood or metal service cavity
Masonry walls can be insulated with rigid foam insulation attached to the interior face of the concrete block as shown here.
McStain Neighborhoods built this production home in the cold climate in Aurora, CO, and certified it to DOE Zero Energy Ready Home specifications in 2021.
Mechanical exhaust is not required in this shared parking garage in a multistory multifamily building because the garage is not enclosed and can rely on natural air changes to reduce airborne contaminant concentration.
Meritage Homes built this custom spec home in the hot-humid climate in Orlando, FL, and certified it to DOE Zero Energy Ready Home specifications in 2018.
Metal birdstop is installed at the eaves of a tile roof to keep out birds, bats, rodents, and flying insects
Metal cap flashing is installed over the roof parapet and extends down over the roofing membrane
Metal connectors help resist wind uplift at the wall to roof framing connection.
Metal drain pans under HVAC equipment can corrode over time, especially in humid environments
Metal Flashing Material Table
Metal hat channel provides a drainage gap of 1 inch between fiber-cement siding and mineral wool continuous insulation.
Metal straps tie the roof rafters to the top plate for additional resistance to severe storms.
Metal termite shields make it easier to see termite tunnels and may discourage termite access to wood framing
Metal-reinforced rigid foam panels create a form for the concrete foundation walls.
Mineral wool batts are precisely cut to fit around electrical boxes in the wall cavities, preventing cold spots in walls.
Minimum horizontal clearance between trees and plants on various slopes for wildfire resistance
Missing step flashing and kickout flashing caused rotting of wall and roof sheathing, fascia, framing, and plywood cover below the eave at this complicated roof juncture.
Model home information centers can educate homebuyers and realtors on the benefits of energy-efficient features (Source: New Tradition Homes).
Modeling studies have shown that whole-house fans can save significant amounts of cooling energy in various climate zones
Modern ducted whole-house fans are suspended from roof framing and connected to the intake grille by a curved acoustic duct, greatly reducing vibration and noise in the occupied space.
Modern interior storm windows include new technology and sleek design features that offer an easy-to-install, cost-effective method for upgrading the energy efficiency of existing windows
Modern low-E exterior storm windows blend in with the original window and provide a year-round increased comfort and energy efficiency
Modern Low-E storm windows are typically kept up year-round but can be removed without damage to the existing window frame, an important consideration for historic preservation projects
Modern low-E storm windows can significantly improve the energy performance of the home by reducing both air infiltration and thermal conductance through the window assemblies
Module Design built this custom for buyer home in the cold climate in Pittsburgh, PA, and certified it to DOE Zero Energy Ready Home specifications in 2019.
Module Design built this custom spec home in the cold climate in Pittsburgh, PA, and certified it to DOE Zero Energy Ready Home specifications in 2021.
Moisture can migrate from below the foundation to the basement wall and insulation cavity in a conventional blanket insulation installation
Moisture from sprinkler seeped through the concrete block causing water stains and mold inside.
Moisture levels are checked in the blown cellulose insulation before enclosing the walls.
Moisture-resistant plastic and fiber cement exterior trim and cladding are indistinguishable from wood building elements.
Moisture-resistant rigid foam insulation was installed to provide a continuous air and thermal barrier behind the tub-shower insert.
Mold on the sheathing in this attic occurred after attic ventilation was increased
Most residential heat pumps are installed incorrectly and with energy-wasting faults.
Mulch can provide many benefits to a landscape.
Multi-layer honeycomb cellular shades such as these can provide summertime energy savings by blocking and reflecting solar heat, as well as wintertime energy savings by providing added insulation.
Murphy Brothers installed a 4.5-kW photovoltaic system using solar electric shingles that integrate into the roof for a lower profile than raised panels on the DOE Zero Energy Ready Home.
Mutual Housing built this multifamily home in the hot-dry climate in Sacramento, CA, and certified it to DOE Zero Energy Ready Home specifications in 2015.
Mutual Housing California built this affordable home in the hot-dry climate in Woodland, CA, and certified it to DOE Zero Energy Ready Home specifications in 2020.
Nailing and ridge ventilation for roof sheathing used as a structural diaphragm in high-wind and seismic hazard areas.
National Fuel Gas Code (NFPA 2012) identifies four categories for combustion furnaces and water heaters based on combustion type (sealed or unsealed) and vent pipe temperature
National HVAC Design Report - Cooling Equipment Selection (Version 3 / 3.1 (Rev. 09))
Natural ventilation can be wind-driven (cross ventilation) or buoyancy-driven (stack ventilation)
Negative pressures caused by high winds pulled this garage door out of its tracks
New Charleston, SC home's first level used as parking, storage, and access space
New coated OSB roof sheathing is installed over the existing sheathing of the flat roof and taped at the seams to provide a continuous air barrier
New roofs are not immune to moss, which can spread quickly under favorable conditions like constant shade and low roof pitch.
New Town Builders built this production home in the cold climate in Denver, CO, and certified it to DOE Zero Energy Ready Home specifications in 2013.
New Town Builders built this production home in the cold climate in Denver, CO, and certified it to DOE Zero Energy Ready Home specifications in 2014.
New Town Builders, now known as Thrive, built this multifamily home in the cold climate in Denver, CO, and certified it to DOE Zero Energy Ready Home specifications in 2015.
Newer home damaged from internal pressurization and inadequate connections, Hurricane Katrina.
Non-hardening removable putty can be used to seal around wiring holes in the HVAC cabinet
