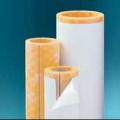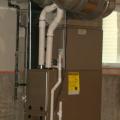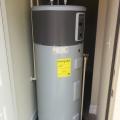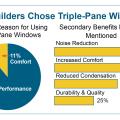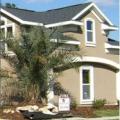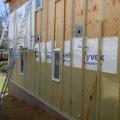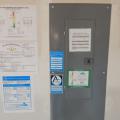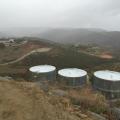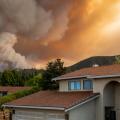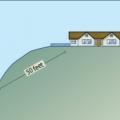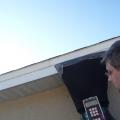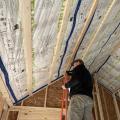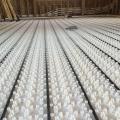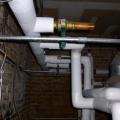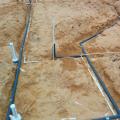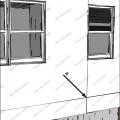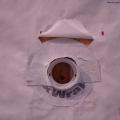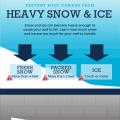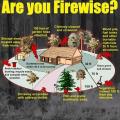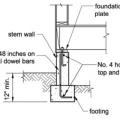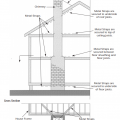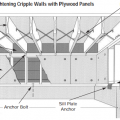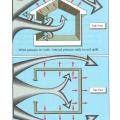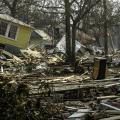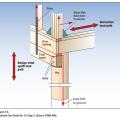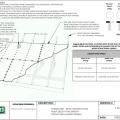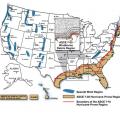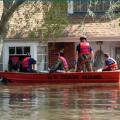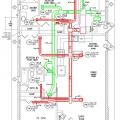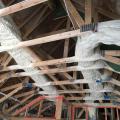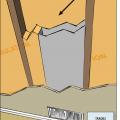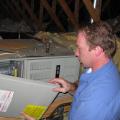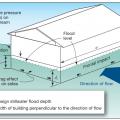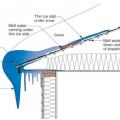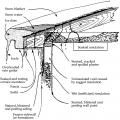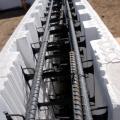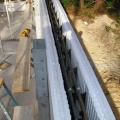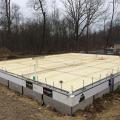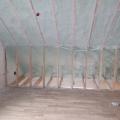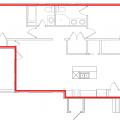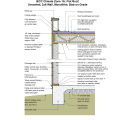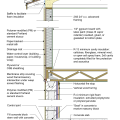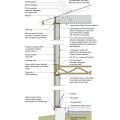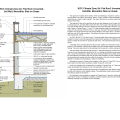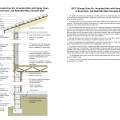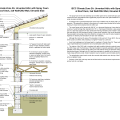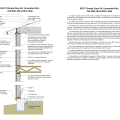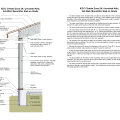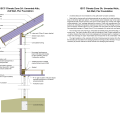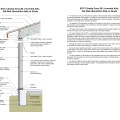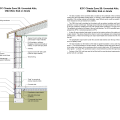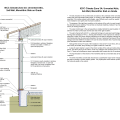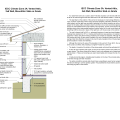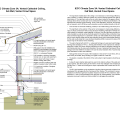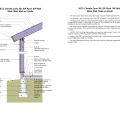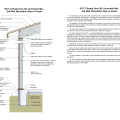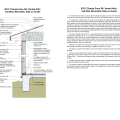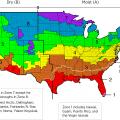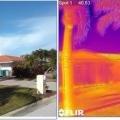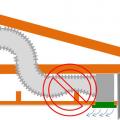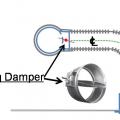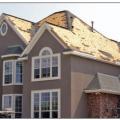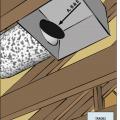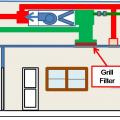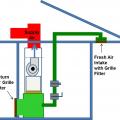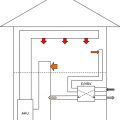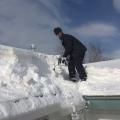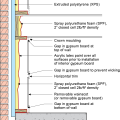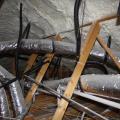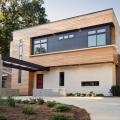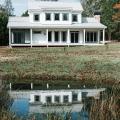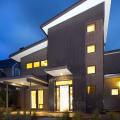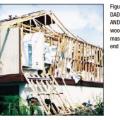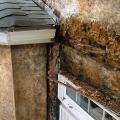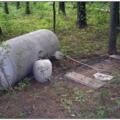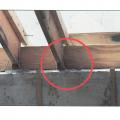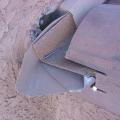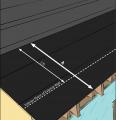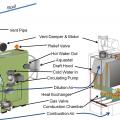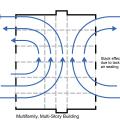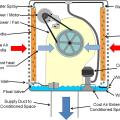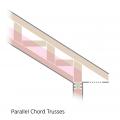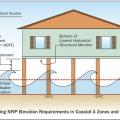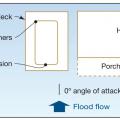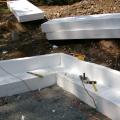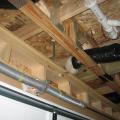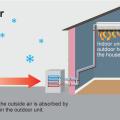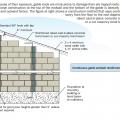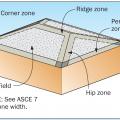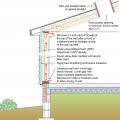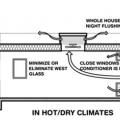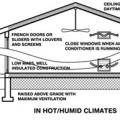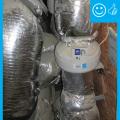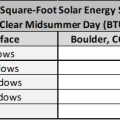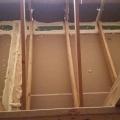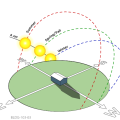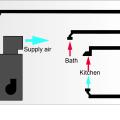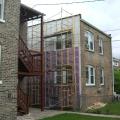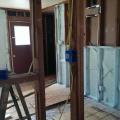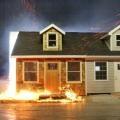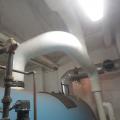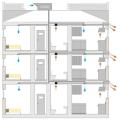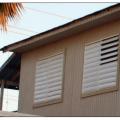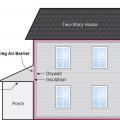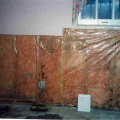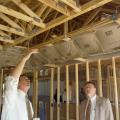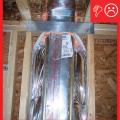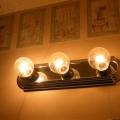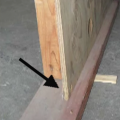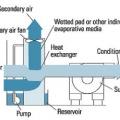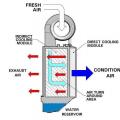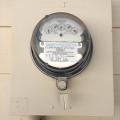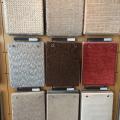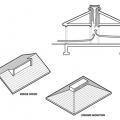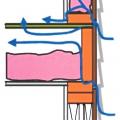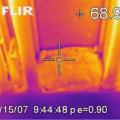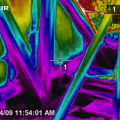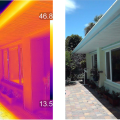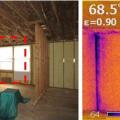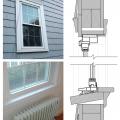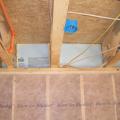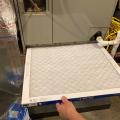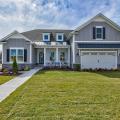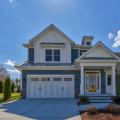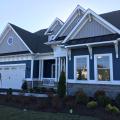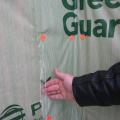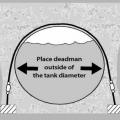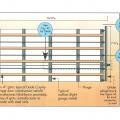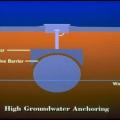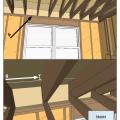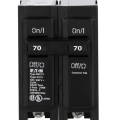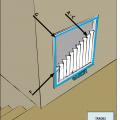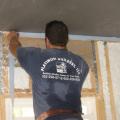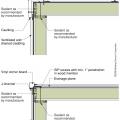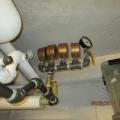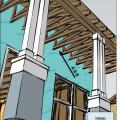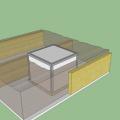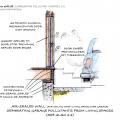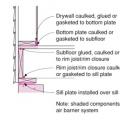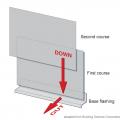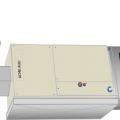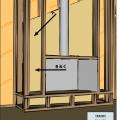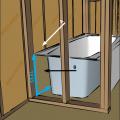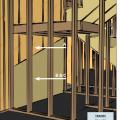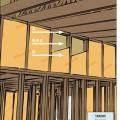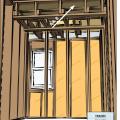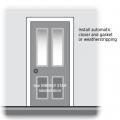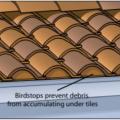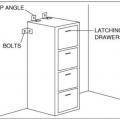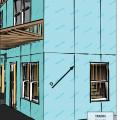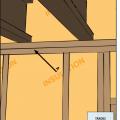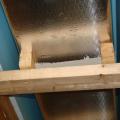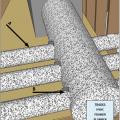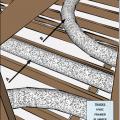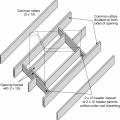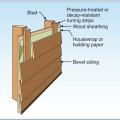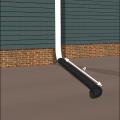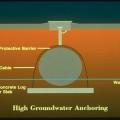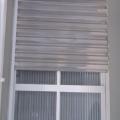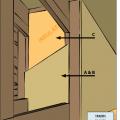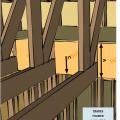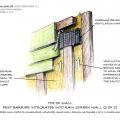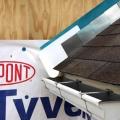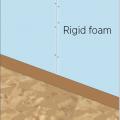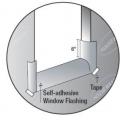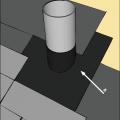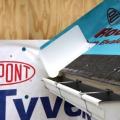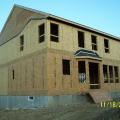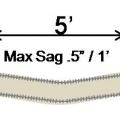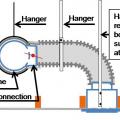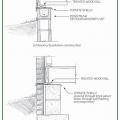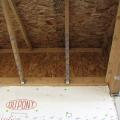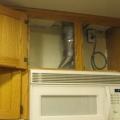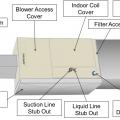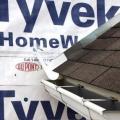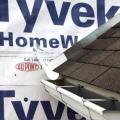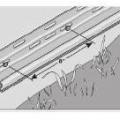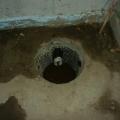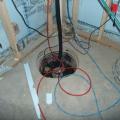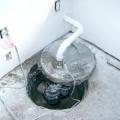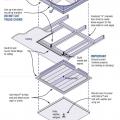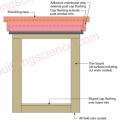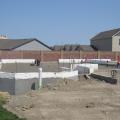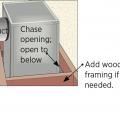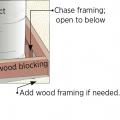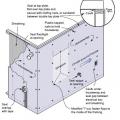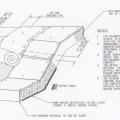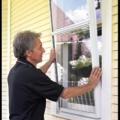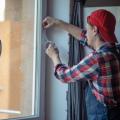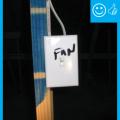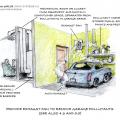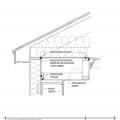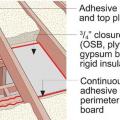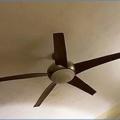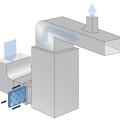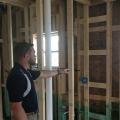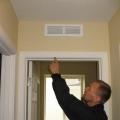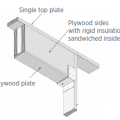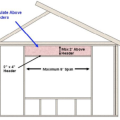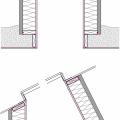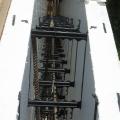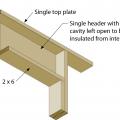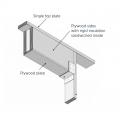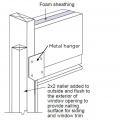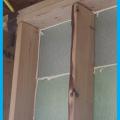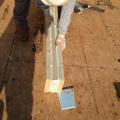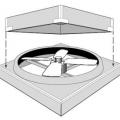Showing results 1501 - 1750 of 4973
High-density fiberglass pipe insulation comes with a vapor barrier cover and self-adhesive seam
High-performance home builders surveyed by PNNL report several reasons for choosing triple-pane over double-pane windows
High-performance home construction can help builders sell homes in a competitive market.
High-performance home construction is one way builders can differentiate themselves in the new home construction market.
Holes in the exterior walls are flashed and flashing is integrated with housewrap before installing rigid mineral wool insulation.
Home performance program labels are displayed on the electric panel showing the certifications this home has receivied, including ENERGY STAR Certified Home, the EPA Indoor airPLUS, and the Home Energy Rating System (HERS) score.
Homeowners in remote areas may choose to install their own cisterns to provide water for fire suppression in case of wildfires.
Homes located in the Wildland Urban Interface should be designed and constructed with fire resistance in mind.
Homes sited on hills in wildfire prone areas should be set back at least 50 feet from downslope wildland vegetation.
Hood capture area that extends out from under the soffit surface must be temporarily sealed.
Horizontal furring strips are installed over a taped smart membrane that serves as an air and vapor barrier and holds in insulation; the furring strips will provide a nailing surface for tongue-and-groove wood porch ceiling cladding.
Hot and cold water hose connections and valves are common sources of leaks at kitchen and bathroom faucets.
Hot water for the home’s radiant floor heating system comes from roof-mounted solar thermal panels and an air-to-water heat pump provide.
Hot water recirculation loop runs through an insulated pipe under the home’s concrete slab.
House wrap is sealed at all seams and overlaps flashing to serve as a continuous drainage plane over the exterior walls.
Housing Authority of the City of San Buenaventura built this affordable home in the marine climate in Ventura, CA, and certified it to DOE Zero Energy Ready Home specifications in 2020.
How to properly anchor a new home to its foundation with foundation sill plate, stem wall, and footing
How to reinforce a chimney to resist earthquakes and high winds – side and top views.
Hurricane force winds that breach external windows and doors can then cause failure of the entire building due to internal pressures on walls and roof.
Hurricane Katrina destroyed thousands of homes along the Gulf Coast including these homes in Biloxi, MS
Hurricane shutter styles include colonial, Bahama, roll-up, and accordion shutters.
Hurricane straps, hold-down connectors, and bolts help to transfer loads from the building’s walls to its foundation, increasing resistance to vertical and horizontal pressures acting on the building from wind, waves, or ground movement.
Hurricanes and resulting floods are among the most costly natural disasters impacting metropolitan areas (Source: U.S. Coast Guard)
HVAC ducts can be encapsulated in 3 inches of closed-cell spray foam, then buried in R-49 of blown fiberglass insulation after the ceiling drywall is installed in the vented attic.
HVAC ducts, cavities used as ducts, and combustion inlets and outlets may pass perpendicularly through exterior walls but shall not be run within exterior walls unless at least R-6 continuous insulation is provided on exterior side of the cavity
HVAC technicians should regularly inspect furnaces and heat pumps for optimal performance.
Ice dams form when warmth from the attic causes roof snow to melt and flow to roof eaves where it refreezes at the colder overhang and forms a buildup of ice causing more snowmelt to puddle where it can wick back through shingles and leak into the attic
Ice dams formed by melting of snow on roofs can affect roofs, walls, ceilings, siding, and insulation.
ICF blocks used for the foundation walls consist of two sheets of rigid foam held together by plastic spacers and reinforced with steel bars forming a hollow wall that is filled with concrete for an ultra-efficient foundation system.
ICF bricks are stacked to form hollow walls that are reinforced with steel rebar before the concrete is poured in
ICF foundation walls wrap the floor slab in R-22 of insulation while the entire space under the slab is covered with 4.3 inches of closed-cell spray foam.
ICF walls and an attic sealed and insulated to R-63 on the underside of the roof deck with 10 inches of open‐cell spray foam plus 2.7 inches of closed‐cell spray foam provide a complete thermal break around this home.
ICFs provide continuous wall insulation from the roof to the footing with very little thermal bridging
Identify what materials will constitute the continuous air barrier around the building envelope.
IECC Climate Zone 1A: Unvented Attic with Spray foam at Roof Deck, 2x6 Wall-CMU Wall, Elevated Slab
IECC Climate Zone 2A: Unvented Attic with Spray Foam at Roof Deck, 2x6 Wall/CMU Wall, Elevated Slab
IECC Climate Zone 2A: Unvented Attic with Spray Foam at Roof Deck, 2x6 Wall/CMU Wall, Elevated Slab
If a cool room is directly under an attic or roof, having lighter colored roofing (home on left) will reduce heat gain to the space as compared to darker roofing (home on right) because the temperature of the roof will be lower (see thermal image)
If a dropped soffit is used to house a duct, the soffit space must equal the duct diameter plus the insulation thickness
If airflow must be limited to a supply register, use balancing dampers at the trunk line rather than looping duct to control airflow
If both the shingles and the underlayment blow off the roof is more susceptible to water intrusion; sealed seams or a self-adhering underlayment provide greater protection.
If filter is inaccessible, locate the air filter between the return air plenum and the air handler box
If furnace is accessible, locate the air filter between the return air plenum and the air handler box
If HVAC duct must be installed in an exterior wall, separate it from the exterior with at least R-6 of continuous rigid insulation
If integrating an ERV/HRV with the heating/cooling duct system, add dedicated ducts for either the supply or return side to prevent short-circuiting of air distribution
If snow level is estimated to exceed roof load limits, snow removal may be needed; hire professionals
If the furnace is hard to access, locate filters at return registers covered by hinged grilles that are easy to open from inside the home
If water rises above the foundation and enters the wall cavity it will not damage the moisture-resistant closed-cell foam or exterior extruded polystyrene, while gaps in the paperless drywall allow airflow of easy removal of panels for drying and cleaning
Imagine Homes installs double-paned, vinyl-framed, low-e windows to minimize solar heat gain in San Antonio.
Imery & Co. built this custom for buyer home in the mixed-humid climate in Chamblee, GA, and certified it to DOE Zero Energy Ready Home specifications in 2017.
Imery Group built this custom for buyer home in the mixed-humid climate in Monroe, GA, and certified it to DOE Zero Energy Ready Home specifications in 2019.
Imery Homes built this custom home in the mixed-humid climate in Serenbe, GA, and certified it to DOE Zero Energy Ready Home specifications in 2014.
Improper continuous load path design lacking bracing results in the failure of gable end walls under high wind conditions.
Improper flashing can allow rain water into walls, causing significant damage
Improperly installed fuel tanks can break free from attachments under the force of flood waters, risking broken fuel lines which could cause fire or explosion. Here, the tank is tethered only by the gas piping, which is not designed to perform this functi
Improvised deflectors that are improperly integrated into the wall flashing and gutter are rarely sized to handle the volume of water that can run off the roof in a large downpour and they may contribute to water entry into the wall.
In 2009 IECC CZ 5 and higher, install self-sealing bituminous membrane or equivalent over sheathing at eaves from the edge of the roof line to > 2 ft. up roof deck from the interior plane of the exterior wall.
In a Category I gas-fired, natural-draft boiler, the natural draft of the heated flue pulls combustion air through the draft hood into the combustion chamber
In a comparison of two homes that were identical except for windows, the home with thin-triple-pane windows showed averaged winter heating savings of 12% annually, average cooling season savings of 28%, and peak savings of 17% to 33% compared to the home
In a non-compartmentalized multistory multifamily building, the stack effect can pull outside air in through leaks at lower floors and push air out through leaks in the upper envelope.
In a typical old style multi-inlet evaporative cooler, the blower fan draws outside air in through multiple media filters and blows it into the home
In areas prone to high winds and hurricanes, double vertical “jack trim” and horizontal “header” and “sill” studs are recommended on all sides of window and door openings.
In cathedral ceilings, parallel chord trusses allow thicker insulation levels over the exterior wall top plates.
In Coastal A Zones and V Zones best practice is to construct the home so the bottom support of the lowest floor is above the 100-year wave crest elevation.
In coastal flood zones, in-ground pools should located as far landward on the lot as possible and be oriented perpendicular to the shoreline with rounded corners.
In cold climates, install slab edge insulation when pouring slab on grade foundations.
In cold climates, plumbing pipes should not be located in the building cavities over the garage
In flood-prone areas, a roof egress opening can be installed; if more than 44 inches above the floor or landing, install permanent access via a ladder, stairs, or ramp
In heating mode, split system heat pumps absorb heat from the outside air and “pump” that heat to the indoor air handler unit, which releases it to the inside air.
In high wind areas, provide lateral support to masonry end walls to resist high winds.
In high wind zones, if roof tiles are fastened with screws or nails, consider using clips on tiles at the corners, ridges, hips, and perimeters.
In high-flood-risk areas, install a roof hatch or openable skylight, min. 20x24 inches or 821 in.2 to serve as a means to access the roof for refuge
In high-wind regions, special hardware is used for most framing connections; toe-nailing is not acceptable.
In hot climate zones, shade building surface with vegetation for passive cooling.
In hot, dry climates, passive cooling should focus on shading, night flush through cross ventilation and whole-house fans, potentially using high-mass construction
In hot, humid climates, passive cooling should focus on shading, airflow through cross ventilation and ceiling fans, and low-mass construction
In midsummer, the roof and skylights will receive much more solar radiation per square foot than an unshaded east- or west-facing wall, which in turn will receive more solar energy than north- or south-facing walls
In some locations, new homes may require certification of soil treatment for termites.
In the attic, all of the top plate seams are sealed with canned spray foam before covering the ceiling deck with blown fiberglass.
In the middle of summer, the sun shines most directly on the east and west sides of a house, while in winter it shines mostly from the south.
In this dwelling unit ventilation configuration, a forced air system provides outside air at the same rate as the air being exhausted from the bathroom fan; local kitchen exhaust is provided by a range hood with a dedicated makeup air intake
In this exterior wall retrofit of a masonry brick home, first the brick was covered with a fluid-applied water and air control layer (white), then 2x4 furring strips and two layers of rigid foam insulation, then 1x4 furring strips to attach cladding to
In this gut rehab, drywall was removed then a sprayer-applied sealant was used to seal all large cracks and seams and then the 2x4 walls were filled with spray foam.
In this IBHS Research Center test of two homes exposed to flying embers and high winds, the home with wood siding and a wood door went up in flames, the home with fiber cement siding and a metal door suffered little damage.
In this traditional steam header, the steam makes a 90-degree turn to supply the building, while the heavier water droplets are carried back to the boiler
In this ventilation configuration for a multifamily building, outside air enters through a dedicated outdoor air system (DOAS), and inside air exits the space through bathroom and kitchen exhaust fans
In this ventilation configuration, an air handler provides outside air at the same rate as the air being exhausted from a bathroom fan; local kitchen exhaust has a dedicated makeup air intake; dehumidification is provided separately
In tropical climates such as Puerto Rico, some houses have metal jalousie louvers instead of glass windows; metal jalousies look like shutters, but typically offer little debris resistance.
In two-story homes, the air barrier separating the wall insulation from the porch attic is sometimes missing
In warm-humid climates, do not install Class 1 vapor retarders on the interior side of air-permeable insulation in above-grade walls, except at shower and tub walls.
In-house sales staff should regularly tour finished and unfinished homes with the construction supervisor to learn about the energy features of their builder's high-performance homes (Source: Tommy Williams Homes).
Inadequate amount of insulation installed with compression, misalignment, and voids
Inadequate connections between the foundation columns and footings or grade beams can lead to column connection failures during flooding.
Incandescent lights such as these are a wasteful consumer of generator or battery energy, producing much more unwanted heat than light
Incorporating vestibules to separate the garage from interior occupied space can reduce the transfer of contaminants.
Incorrectly done seismic retrofit, the plywood sheathing is not nailed to the mud sill and therefore it is not providing any shear strength
Individual metering or submetering of each unit allows residents to understand and better manage their water use.
Indoor measurement of a whole house mechanical ventilation system with a pressure balancing flowhood provides a sheltered location for measuring airflow
Inducing airflow through the stack effect requires low inlets and high outlets such as a ridge hood or crown monitor
Inefficient irrigation methods can waste as much as 50% of the water used outdoors.
Infrared imaging shows cold conditioned air pouring out of the open floor cavities under this attic kneewall into the hot unconditioned attic
Infrared photometry shows the impact of a roof overhang on the south façade of a home, where the unshaded patio stonework is significantly hotter than the shaded portions of the patio and wall surfaces (temperature scale shown is in Celsius).
Infrared thermography during depressurization testing reveals air leakage at corner of spray foam-insulated room where wood-to-wood seams in framing were not air sealed
Insert the new furnace/air handler filter in the filter slot of the furnace or air handler with the arrow pointed in the direction of air flow.
Insight Homes built this production home in the mixed-humid climate in Felton, DE, and certified it to DOE Zero Energy Ready Home specifications in 2021.
Insight Homes built this production home in the mixed-humid climate in Millsboro, DE, and certified it to DOE Zero Energy Ready Home specifications in 2020.
Insight Homes built this production home in the mixed-humid climate in Millsboro, DE, and certified it to DOE Zero Energy Ready Home specifications in 2019.
Insight Homes built this production home in the mixed-humid climate in Millsboro, DE, and certified it to DOE Zero Energy Ready Home specifications in 2018.
Install “deadmen” anchors and straps over an underground storage tank to offset the buoyancy of flood waters.
Install a concrete collar over an underground storage tank to offset the buoyancy of flood waters.
Install a continuous air barrier below or above ceiling insulation and install wind baffles.
Install a dedicated 70-amp dual-pole circuit breaker near the location determined for the inverters for the PV system.
Install a filter with a MERV rating of 6 or higher in each ducted mechanical system
Install a foam gasket along top plates before installing drywall
Install a housewrap drainage plane between the SIP panels and the exterior cladding
Install a master vent tree to release air and prevent air binding which blocks steam heat from reaching its destination
Install a rigid air barrier to separate the porch attic from the conditioned space.
Install a sealed enclosure over a non-IC rated recessed light fixture to air-seal the can and to prevent insulation from touching the recessed can light.
Install a self-closing door with weatherstripping and thoroughly air-seal the shared house-garage walls to help keep automobile exhaust and other pollutants out of the home.
Install all layers of the drainage plane to overlap, not underlap, to direct bulk water down and out of the wall.
Install an ENERGY STAR labeled insulated door with an automatic closer. Weather strip the door frame
Install birdstop at the eave in tile roofs to minimize the accumulation of debris, a fire hazard, at the roof edge.
Install bottom layer of rigid insulation
Install cabinets with latching drawers or add latches; secure file cabinets to the wall with heavy L brackets to prevent damage during seismic events.
Install continuous rigid foam insulation or insulated siding to help reduce thermal bridging through wood- or metal-framed exterior walls.
Install continuous top plates or blocking at the tops of walls adjacent to conditioned space to minimize air leakage.
Install duct supports in line with ceiling trusses
Install extra support and blocking if needed around the opening for a roof hatch or skylight that is wider than the rafter spacing
Install furring strips over house wrap to provide a rainscreen behind wood siding.
Install hold-down straps to securely attach the tank to the bottom hold-down pad to offset the buoyancy of flood waters.
Install insulating foam sheathing and tape all seams to serve as a continuous drainage plane behind the home’s cladding.
Install insulation under platforms constructed in the attic for storage or equipment.
Install mesh insect barrier along the tops and bottoms of the rain screen behind the exterior cladding of above-grade walls.
Install rigid insulation and finish material below the framing and cavity insulation of a building overhang
Install self-sealing bituminous membrane or equivalent at all valleys and roof deck penetrations
Install shingle starter strip then kick-out diverter; attach to roof deck but not sidewall
Install supply registers in floors or ceilings to avoid routing ducts through exterior walls
Install supports every 5 feet so that maximum allowable sag in flexible duct is no more than one-half inch per foot
Install supports every 5 feet so that maximum allowable sag in flexible duct is no more than one-half inch per foot
Install termite shields and use solid concrete or filled concrete block for the top of foundation walls to deter termites and other pests
Install the exterior wall sheathing to extend to or beyond the porch roof rafters
Install the fan either in the range hood, the cabinet above the stove, or on the wall above the stove
Install the filter media box between the return air plenum and the air handler box
Install the house wrap. Cut house wrap to fit over diverter and tape top of cut wrap
Install WaterSense® labeled showerheads which can reduce water use in the shower by 20 percent.
Install wood framing cross pieces in the attic rafter bays on each side of the duct chase
Install wood framing cross pieces in the attic rafter bays on each side of the duct chase
Installation of an erosion control blanket to minimize soil loss on sloped ground that has no established vegetation
Installation of permanent exterior low-E storm windows is simple and easy, requiring a few basic tools and about 20 minutes of labor
Installation of the Self-Sealing Bituminous Membrane in Relation to the Drip Edge and Roof Underlayment
Installing a garage exhaust fan is one important step in keeping auto exhaust and other pollutants out of the home
Installing air barrier above a soffit
Installing an ENERGY STAR ceiling fan is a low-energy way to improve comfort in a designated cool room
Installing high-MERV filtration can mitigate air quality issues associated with extreme heat
Installing ladder blocking at interior-exterior wall intersections rather than three solid studs in the exterior wall as the supporting surface allows room for insulation in the exterior wall.
Instead of solid timber headers over windows, insulated headers can be used consisting of prefabricated structural insulated panels or site-fabricated with two sheets of plywood sandwiching a layer of rigid foam.
Instead of solid timber headers over windows, the headers can be insulated by using a sheet of plywood or one piece of solid timer on the exterior with a layer of insulation to the inside.
Insulate the porch-attic wall making sure the insulation fully aligns with the inside wall sheathing
Insulated concrete forms are hollow foam blocks that are stacked to form walls, reinforced with plastic spacers and steel rebar, and then filled with concrete.
Insulated header made of one piece of plywood aligned with exterior wall, with room for insulation to inside
Insulated header made of two pieces of plywood that sandwich a layer of rigid foam insulation
Insulated headers can be hung with metal hangers instead of jack studs to reduce lumber usage
Insulated splines consisting of boards layered with rigid foam minimize energy loss at joints between the SIP wall panels.
