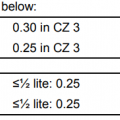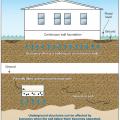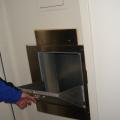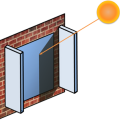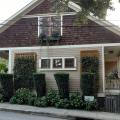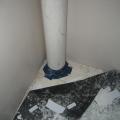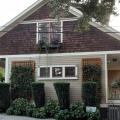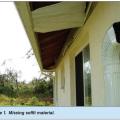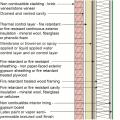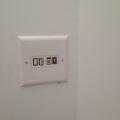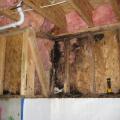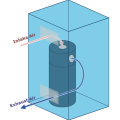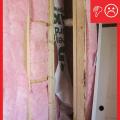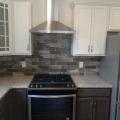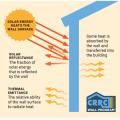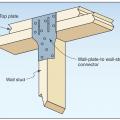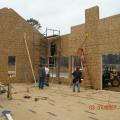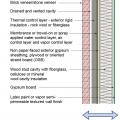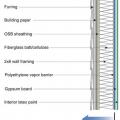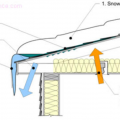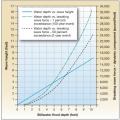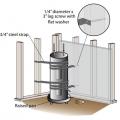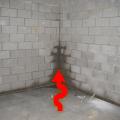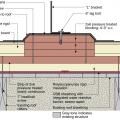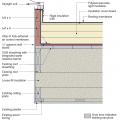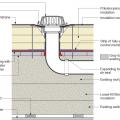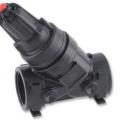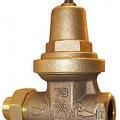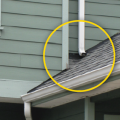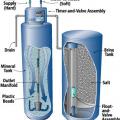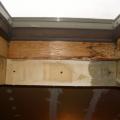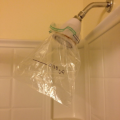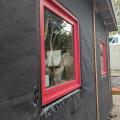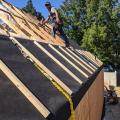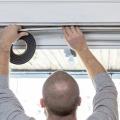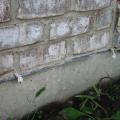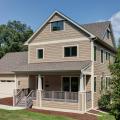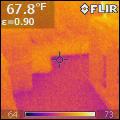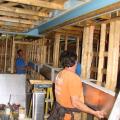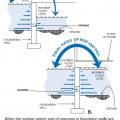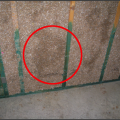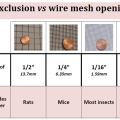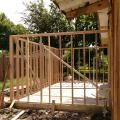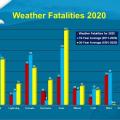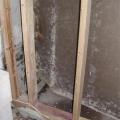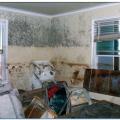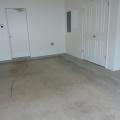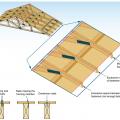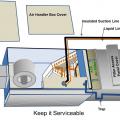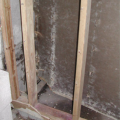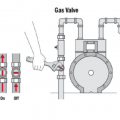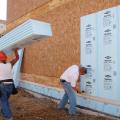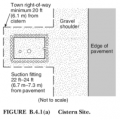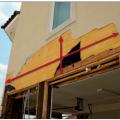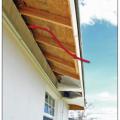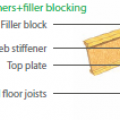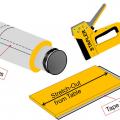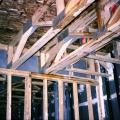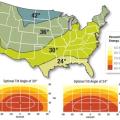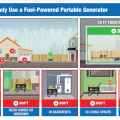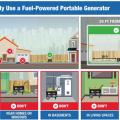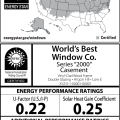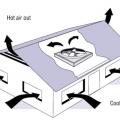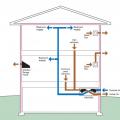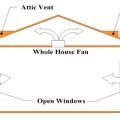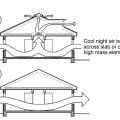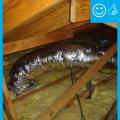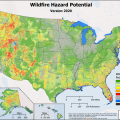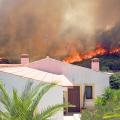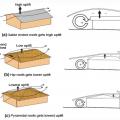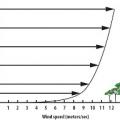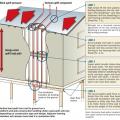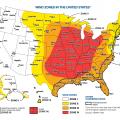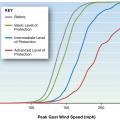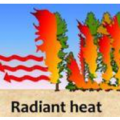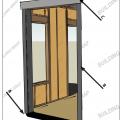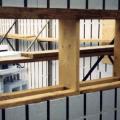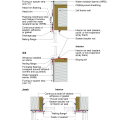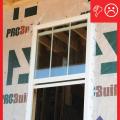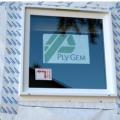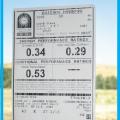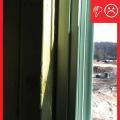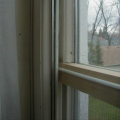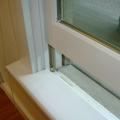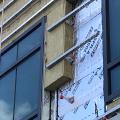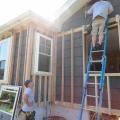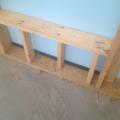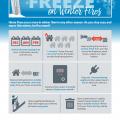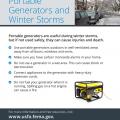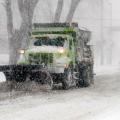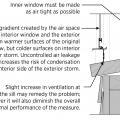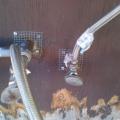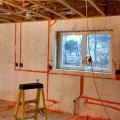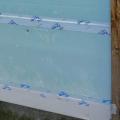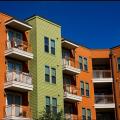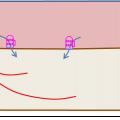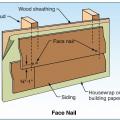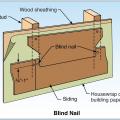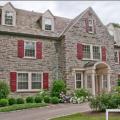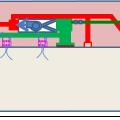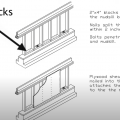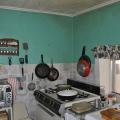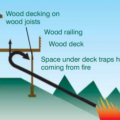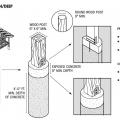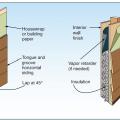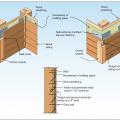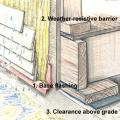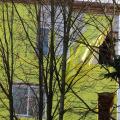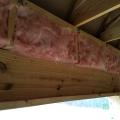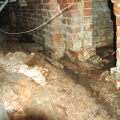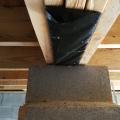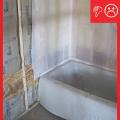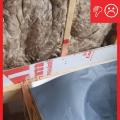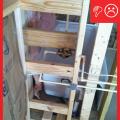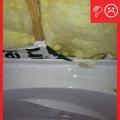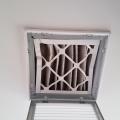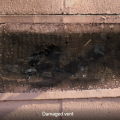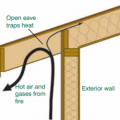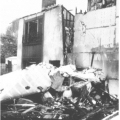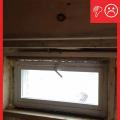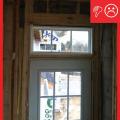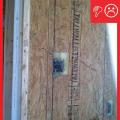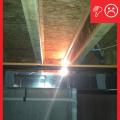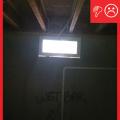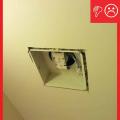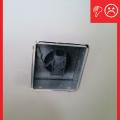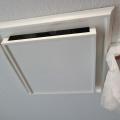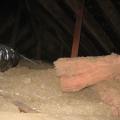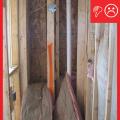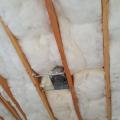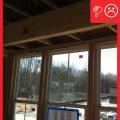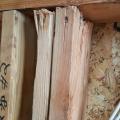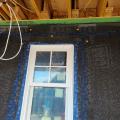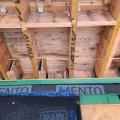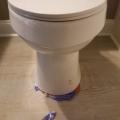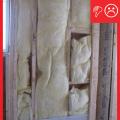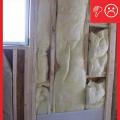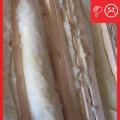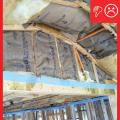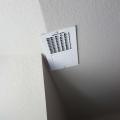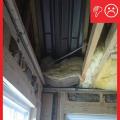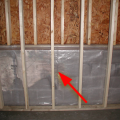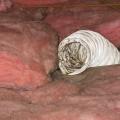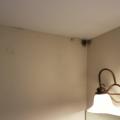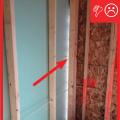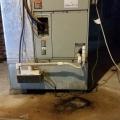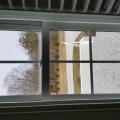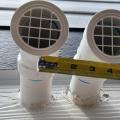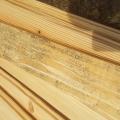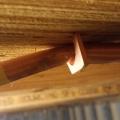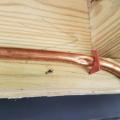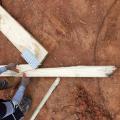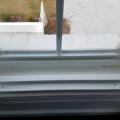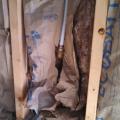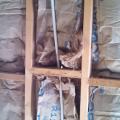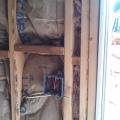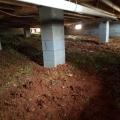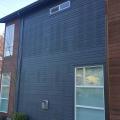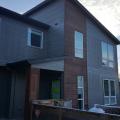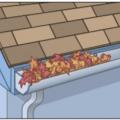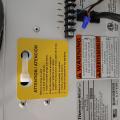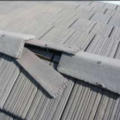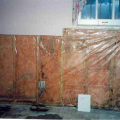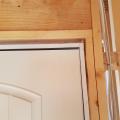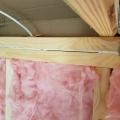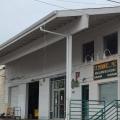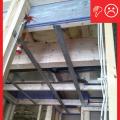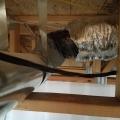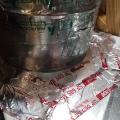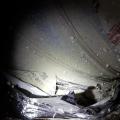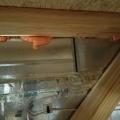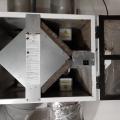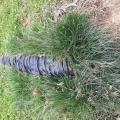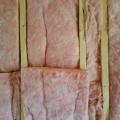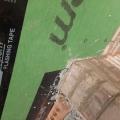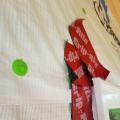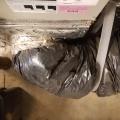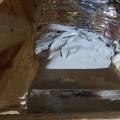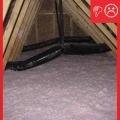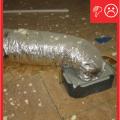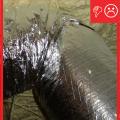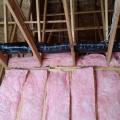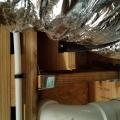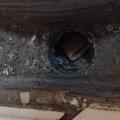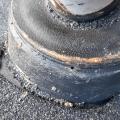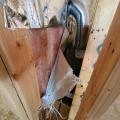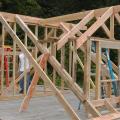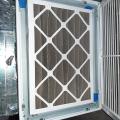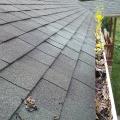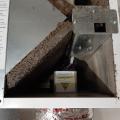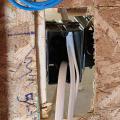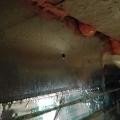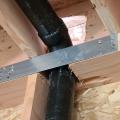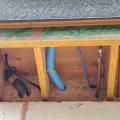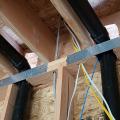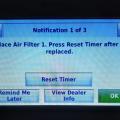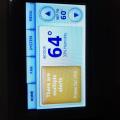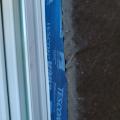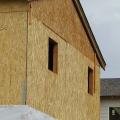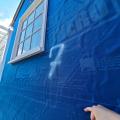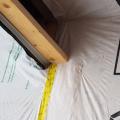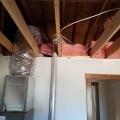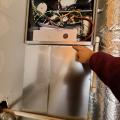Showing results 4251 - 4500 of 4973
Vertical (buoyant) flood force; buoyancy forces are drastically reduced for open foundations (piles or piers).
Vertical service shafts and trash chutes are isolated from corridors in multistory buildings by locating them within the vestibules
Vertical side-shading, such as these side fins, can provide effective summertime shading for north-facing windows, but are generally not recommended for other orientations due to their marginal performance and restricted views
Vertical trellises and tall shrubs provide very effective shading to the east-facing wall of this home.
VESA mounts can be used to secure televisions to the wall and prevent damage during seismic events
View-preserving interior solar screens such as these help reduce glare and solar heat gain while maintaining view to the outside
Vines growing on vertical trellises, along with tall shrubs, provide very effective shade for the east side of this house.
Vinyl and aluminum soffit panels can blow away in high winds if not properly connected.
Wall assembly with non-combustible brick cladding and fire-resistant or retardant rigid insulation, sheathing, framing and cavity insulation.
Wall assembly with non-combustible fiber cement cladding, metal hat-channel furring for air gap and fire-resistant or retardant rigid insulation, sheathing, framing and cavity insulation.
Wall controls operate the windows and fans allowing homeowners to capture prevailing breezes.
Wall grilles installed high and low on the wall of the heat pump water heater closet allow passive ventilation of a small room with warmer air coming in at the top and cooler exhaust air exiting at the bottom of the wall
Wall space is provided next to the electrical panel in the garage for the home’s photovoltaics system.
Wall surfaces having high solar reflectance and high thermal emittance will remain cooler when exposed to direct sunlight.
Walls are being assembled at this SIP house
Walls in cold climates with a Class 3 vapor retarder (latex paint) and a vapor-open continuous insulation like mineral wool allow drying to the interior or the exterior
Walls in cold climates with a polyethylene vapor barrier interior of the wall cavity should have either no exterior insulation or a vapor-open continuous insulation like mineral wool that allows drying to the exterior
Warm air that leaks into the attic through unsealed light fixtures or other bypasses can melt snow on the roof leading to ice dam formation.
Water depth versus wave height, and water depth versus breaking wave force against, a vertical wall.
Water management detail for a solar panel rack mounting block installed in rigid foam that was installed over an existing roof
Water management details for a roof drain installed along with rigid foam on a flat roof
Water pressure reducing valves decrease water pressure entering a home to decrease water usage and improve fixture and appliance performance.
Water pressure reducing valves decrease water pressure entering a home to decrease water usage and improve fixture and appliance performance.
Water should not be directed to flow into the wall. This could soon lead to water intrusion inside the wall.
Water softeners reduce minerals in hard water but overly frequent recharging of the mineral tank can waste water.
Water-proof materials cover the exterior side of crawlspace windows in a crawlspace retrofit, while foil-faced rigid foams seals and insulates the inside face of the openings
WaterSense-labeled showerheads release ≤ 0.35 gallons of water in a 10-second flow test.
Wave scour at a single vertical foundation member (pile), with and without underlying scour-resistant stratum.
Weather barrier should be taped and sealed around all edges and penetrations to prevent moisture infiltration.
Weather resistant barrier is wrapped over the edge from roof to wall sheathing to provide a continuous air barrier at this transition.
Weep holes: Rope inserted in the head joist between bricks will allow water to weep out of the base of the wall assembly
Weiss Building & Development built this custom home in the cold climate in South Elgin, IL, and certified it to DOE Zero Energy Ready Home specifications in 2013.
Well sealed duct lifted into raised ceiling chase
Wet Floodproofing Equal Rates of Rise and Fall to Eliminate Hydrostatic Pressure Differences
When adding an addition to an existing home, the new construction must meet current code.
When architects and builders think of the house as a systems, all of the parts are designed to work together for a healthy, durable home that minimizes builder callbacks while cutting energy, maintenance, and repair costs down the road.
When averaged over several years, more fatalities are caused by extreme heat than by any other weather-related hazard
When condensation forms on the interior side of wall sheathing and is not able to dry out, it can lead to mold growth and rotting of wall sheathing and framing
When flood waters reach living areas, the resulting mold and contamination can greatly increase clean up time and costs.
When HVAC systems are installed in enclosed garages, it is preferable that the equipment is located within an air-sealed room that is connected to the conditioned space.
When installing fasteners in roof sheathing, common mistakes include using the wrong size fasteners, missing the framing members, overdriving nails, and using too many or too few fasteners.
When moisture is trapped inside walls, mold can grow unchecked, causing damage to the walls and health impacts for the occupants.
When no automatic gas shutoff valve is installed at the meter, the gas valve can be shut off using a wrench
When preserving a tree, construct a temporary fence around the tree canopy and post signs to keep out vehicles that might compact soil and construction waste that could contaminate the soil.
When rigid foam insulation is applied to the exterior side of the wall cavity under the cladding, with seams taped and an air gap provided, it acts as a vapor barrier, air barrier, and rain screen.
When the EIFS siding on this house gave way in high winds, it revealed severe rotting of the sheathing beneath the windows due to long-term water leakage.
When the lower break-away wall gave way in coastal flooding it peeled some of the EIFS siding off with it because there was no suitable break in the siding to allow it to detach cleanly.
When the soffits blew away in 140 to 160 mph hurricane winds, wind-driven rain was allowed to enter the attic.
When using I-joists, make sure to fill in the gaps on each side of the blocking material to air-seal the joist bay where a wall separates conditioned and unconditioned spaces.
When wiring is installed in ICF walls, openings made for wire runs should be air-sealed with caulk.
When wrapping metal ducts with insulation allow two inches of overlap and staple along the seam with outward clinching staples
Where the interior wall intersects the corridor wall in this multifamily building, the first intersecting wall stud is sealed to the corridor wall along both sides; other seams and penetrations in the exterior wall are also sealed
Where the optimal tilt angle for PV panels is 30°, if the roof is facing due south, the tilt angle (roof pitch) can vary 0° to 60° or roof direction can vary up to 65° to east or west and the roof can still collect 90% to 100% of available solar energy.
While windows typically make up only 7% of the total envelope area of a home, they are responsible for 48% of its heat loss
White walls and roofs; overhangs and awnings; and operable shutters and garden walls all help to keep out unwanted solar heat gain providing cool interiors for this Florida home.
Whole house fans draw cool night-time air in through open windows and expel hot house air into the vented attic
Whole-house fans draw outside air through windows into the home and exhaust it into a vented attic
Whole-house fans operate when it is cooler outside than inside to exhaust hot air from the house and replace it with cooler outside air.
Whole-house fans or wind-driven cross ventilation can be used to draw air across thermal mass for a night flush strategy
Wide saddle support provides sturdy support for the turn without pinching the flex duct
Wildfires across the United States claimed 10.12 million acres and 17,904 structures, including 9,700 homes in 2020
Wind path and uplift force for a gabled roof, a hip roof, and a pyramidal (another variant of a hip) roof design
Wind path and uplift force for gable ended roof, hip roof, and pyramidal (another variant of a hip) roofs
Windblown embers and firebrands are the most common cause of structural fires in wildfires, followed by fires started by radiant heat igniting surfaces or breaking windows and allowing embers in, followed by direct flame contact
Window and door rough openings in the ICF wall are surrounded with pressure-treated wood
Window attachments like insulated blinds, solar screens, and low-e storm windows provide many benefits including heating and cooling savings at a low first cost
Window coverings like insulated blinds, cellular shades, sun-blocking roller shades, and low-e storm windows can provide heating and cooling energy savings
Window Detail: Framed Wall with Plywood or OSB Sheathing, a WRB, and Siding (Wood, Fiber Cement, Aluminum, or Vinyl)
Windows are installed as “outies” in this wall assembly using a self-adhered membrane water and air control layer with continuous exterior insulation
Windows are installed in new framing in preparation for adding exterior spray foam insulation
Windows are sized and positioned so only one king stud is needed on each side of the window.
Winter storms can cause power outages while prolonged winter weather can take a toll on building structures
Wintertime condensation potential for exterior storm windows can be reduced if the original window is airtight and weep holes in the storm window are open to provide a small amount of ventilation to the outside
Wire hardware mesh is fastened with a staple gun and screws to the wall to prevent pests from entering the building through small holes and cracks
Wiring runs are covered with canned spray foam to maintain the continuous foam layer that covers the inside and outside of these ICF block walls.
With balconies in multifamily buildings, it is important to establish correct structural attachment while also providing insulation in a way that minimizes thermal bridging where the balcony attaches to the building
With fiber cement siding, face nail rather than blind nail where the design wind speed is ≥100 mph.
With fiber cement siding, place blind nails 3/4 to 1 inch from top edge and > 3/8 inch in from butt ends.
With modern low-E storm windows, manufacturers offer many frame colors and the option for custom color matching
With the nailed block method, wood blocks are attached to the sill plate and the cripple wall plywood is attached to the block to provide shear strength for correctly bracing a cripple wall in a seismic retrofit
With very few roof penetrations and a simple design, the south-facing roof provides ample space for solar panels for this net zero home.
Without an exhaust fan ducted to the exterior, particles resulting from cooking can accumulate on walls and ceilings, and will be present in the air where they can damage occupants' respiratory systems
Wood blocking for future PV panel installation is installed in the layers of polyisocyanurate rigid foam insulation during a flat roof retrofit
Wood decks that extend over vegetated slopes are very vulnerable to ignition by approaching wildfires.
Wood siding installation details to improve resistance to wind-driven rain at corners.
Wrap batt insulation around pipe loosely enough not to compress the insulation and secure with wire or tape
Wrong - House wrap was poorly installed, seams were not taped, and flashing tape was not installed around windows.
Wrong - A typical vented crawlspace in North Carolina exhibits water leakage, poor drainage, and a low-quality vapor retarder that does not cover all of the ground surface and is not sealed to the walls.
Wrong - A vapor barrier should cover the top of the concrete block pier support in the crawl space.
Wrong - Air conditioning compressor unit should be sitting on concrete pad installed directly on ground.
Wrong - Air filter was compressed and may not function effectively to filter return air.
Wrong - Air leakage from the conditioned space to the basement foundation wall can lead to condensation or moisture issues in a conventional blanket insulation installation.
Wrong - Airborne embers can float into holes in damaged vent screens and ignite flammable items in the house or accumulated debris in the vent.
Wrong - An open eave with no soffit covering can trap rising hot air and embers from a wildfire.
Wrong - An unbraced water heater in this home fell during an earthquake; the resulting fire destroyed the home.
Wrong - Batt insulation does not provide complete coverage across the attic floor so ceiling joists are exposed resulting in thermal bridging.
Wrong - Board is not properly cut and is split where it is toenailed into top plate.
Wrong - Cantilevered floor joist bay cavities are not air sealed with a solid air barrier aligned with the exterior wall.
Wrong - Cantilevered joist bay cavities are not air sealed with a solid air barrier, allowing outside air to flow between floors.
Wrong - Ceiling insulation is not completely installed and air barrier is missing.
Wrong - Class I vapor retarder over framed basement walls can cause condensation, mold, and rotting because plastic prevents drying to the inside; the outside should have waterproofing and vertical drainage, and the framing should be spaced from the wall.
Wrong - Code requires a kitchen exhaust fan duct to be a smooth metal duct (galvanized steel, stainless steel, or copper) and to terminate outside, not in an attic or crawlspace.
Wrong - Cold spots along the top plate combined with lack of ventilation have encouraged mold growth along this bathroom ceiling.
Wrong - Condensation on glass could be caused by poor performing windows or leakage around windows or high levels of indoor humidity.
Wrong - Continuous rigid insulation was not installed to continuously cover the sheathing.
Wrong - Cracks of corner of window frame may be a source of air leakage contributing to condensation on windows.
Wrong - Craft faced batt insulation is compressed behind PEX pipe instead of being sliced to fit around it.
Wrong - Craft faced batt insulation is not cut to fit around wiring and eletrical boxes and is squished into corners forming voids which could encourage cold spots in wall.
Wrong - Crawlspace hatches should have weatherstripping and insulation when excluding the crawlspace from the building thermal envelope.
Wrong - Dark pattern on wall is showing where warm air is leaking into the wall cavity from interior of home.
Wrong - Dark patterns on the Home's exterior siding show where warm air is leaking into the wall cavities.
Wrong - Debris and potentially hazardous wiring are littering the crawl space floor, which also should be covered with a vapor barrier.
Wrong - Debris in these open gutters can ignite from wind-borne embers and lead to ignition of the roof or fascia board; use leaf screens to keep debris out of gutters in wildfire-prone areas.
Wrong - Dehumidifier unit was not commisioned before following installation and the installer forgot to remove this tag and plug the holes.
Wrong - Do not install a Class I vapor retarder over vapor-permeable insulation on the interior of a foundation wall because the vapor retarder can trap moisture in the wall, which can lead to mold.
Wrong - Down spout is detached from gutter and cannot carry bulk water away from building.
Wrong - Duct seams were sealed with regular duct tape which has failed to hold; seams should have been sealed with mastic or approved metal tape.
Wrong - During high winds air entered the home elsewhere and pushed out the door which was inadequately anchored to the wall.
Wrong - ERV heat exchange coils have not been cleaned and have become completely clogged with dirt.
Wrong - Exhaust fans should not have tight bends in duct work, especially right next to the fan as this can block airflow
Wrong - Exhaust pipe is not vertical; poorly installed roofing; roofing odd placement for gable vent.
Wrong - Exterior drain pipe is exposed and thus subject to being crushed; also it has been allowed to fill with dirt and may be clogged, preventing perimeter drain pipe or downspouts from draining.
Wrong - Flashing tape was not pressure adhered to the housewrap; pressure sensitive tape must be rollered for proper adhesion.
Wrong - Flex duct insulation is overly compressed in 3 ways; Zip-tie fastener is over the insualtion not under the insulation at the duct boot collar, duct turning radius is too tight, and support strap is too tight.
Wrong - Flex duct resting on floor compressing insulation and causing condensation
Wrong - Flex ducts are prohibited by the IRC for kitchen exhaust and, at 28 feet, this duct is too long to be effective.
Wrong - Floor register has not been cleaned, allowing trash and debris to build up.
Wrong - Foil air barrier was ripped to install wiring; foil should be replaced with a solid air barrier and wiring hole should be caulked.
Wrong - Framing a dormer using only toe nailing and end nailing is not acceptable in areas subjected to high winds, hurricanes, or earthquakes.
Wrong - Glazing failed due to windborne debris during a hurricane.
Wrong - Gutters should be regularly cleaned or covered with screening to prevent accumulation of leaves, seeds, and woody debris, which can provide fuel for forest fires or nesting materials for animals.
Wrong - Hole around electrical box is cut too large; gap needs to be air-sealed.
Wrong - Hole in rim joist was cut too large for plumbing pipe and the gaps are not air sealed.
Wrong - Holes in rim joists were cut too large for plumbing pipes and gaps should be air sealed.
Wrong - House wrap and flashing tape are poorly installed allowing water to get into the gaps behind flashing tape.
Wrong - House wrap should be installed bottom to top, so that upper layers overlap the lower layers encouraging water to shed out instead of behind the house wrap.
Wrong - House wrap tape is not fully adhered at seam and flashing tape is missing from window head, jamb, and corner above window.
Wrong - House wrap was not properly cut and adhered where the roof meets the wall so water is likely to get behind the house wrap.
Wrong - House wrap was poorly cut at wall interface and not taped leaving wood exposed and vulnerable to water entry.
Wrong - HVAC duct and flue are too close to wall and will be difficult to properly air seal and insulate around when ceiling is installed.
