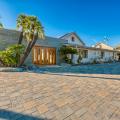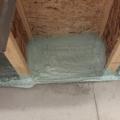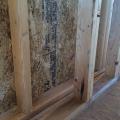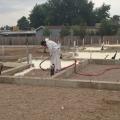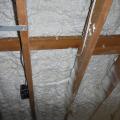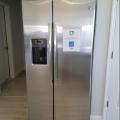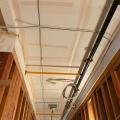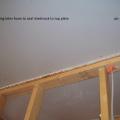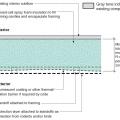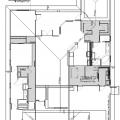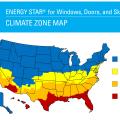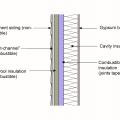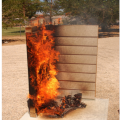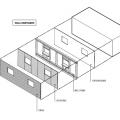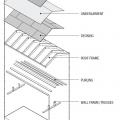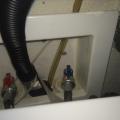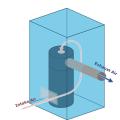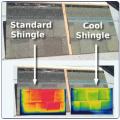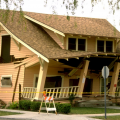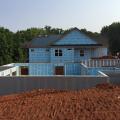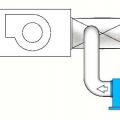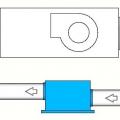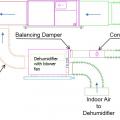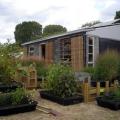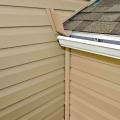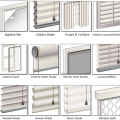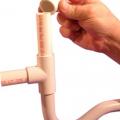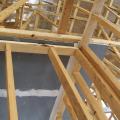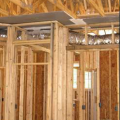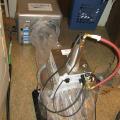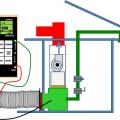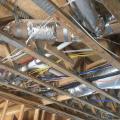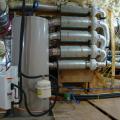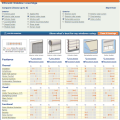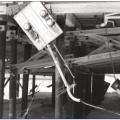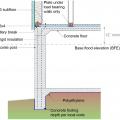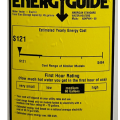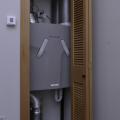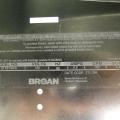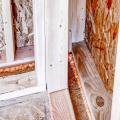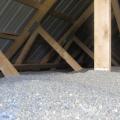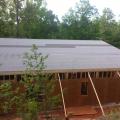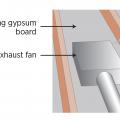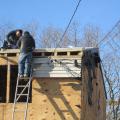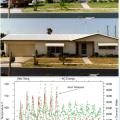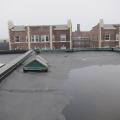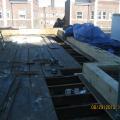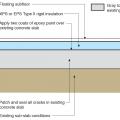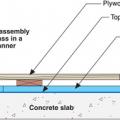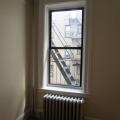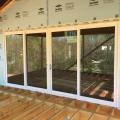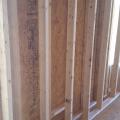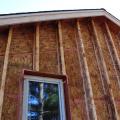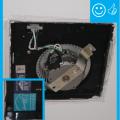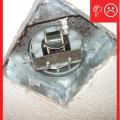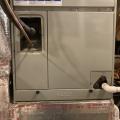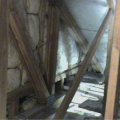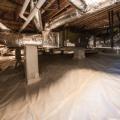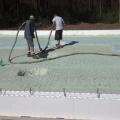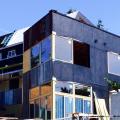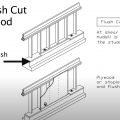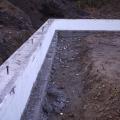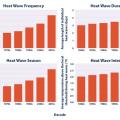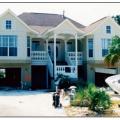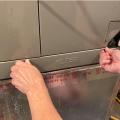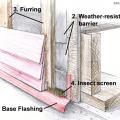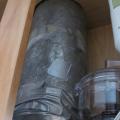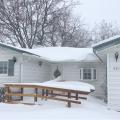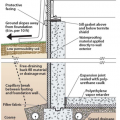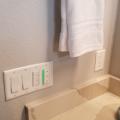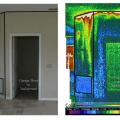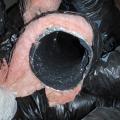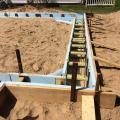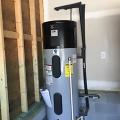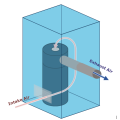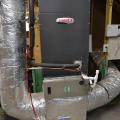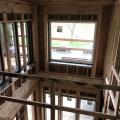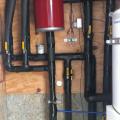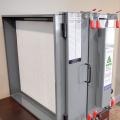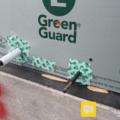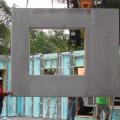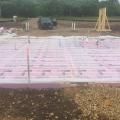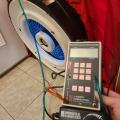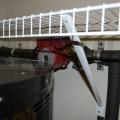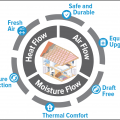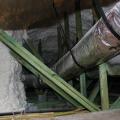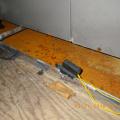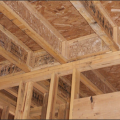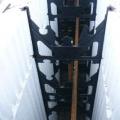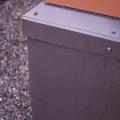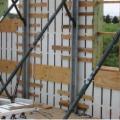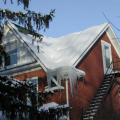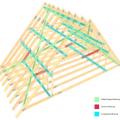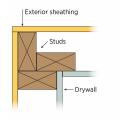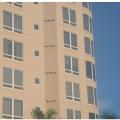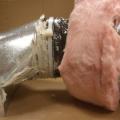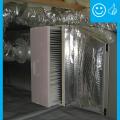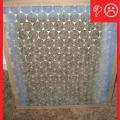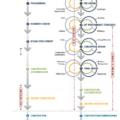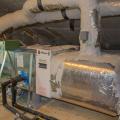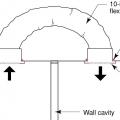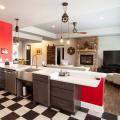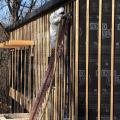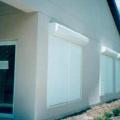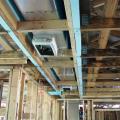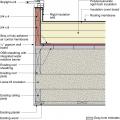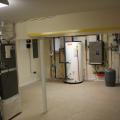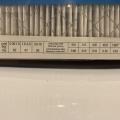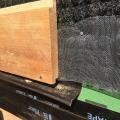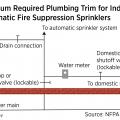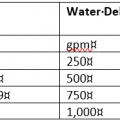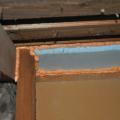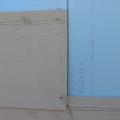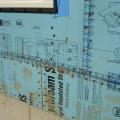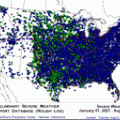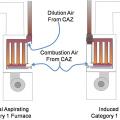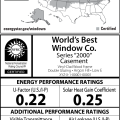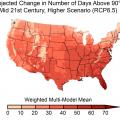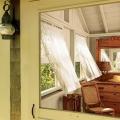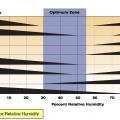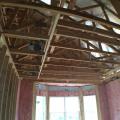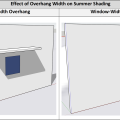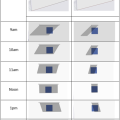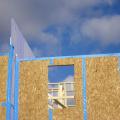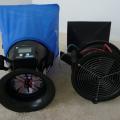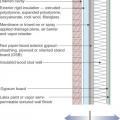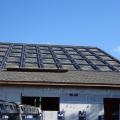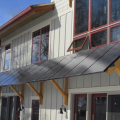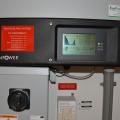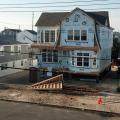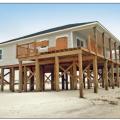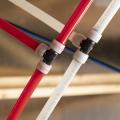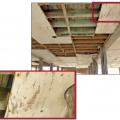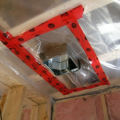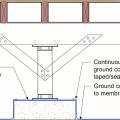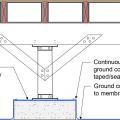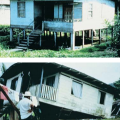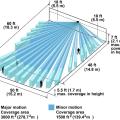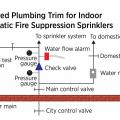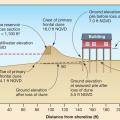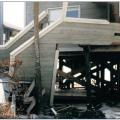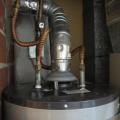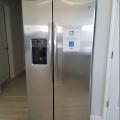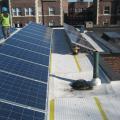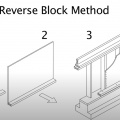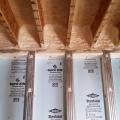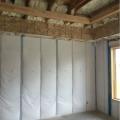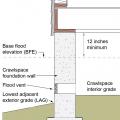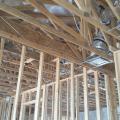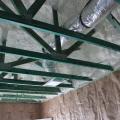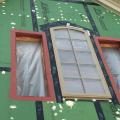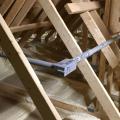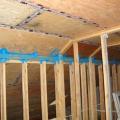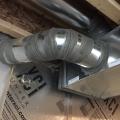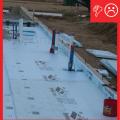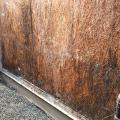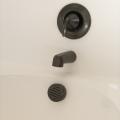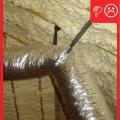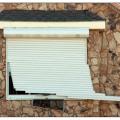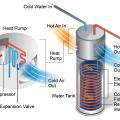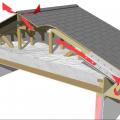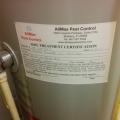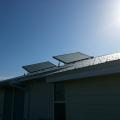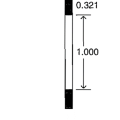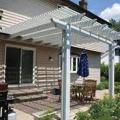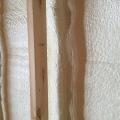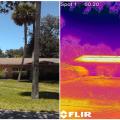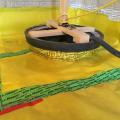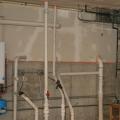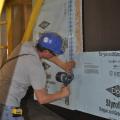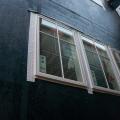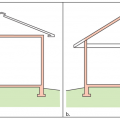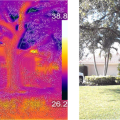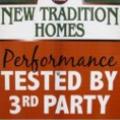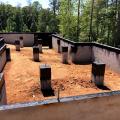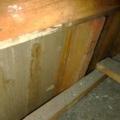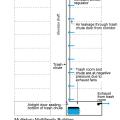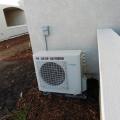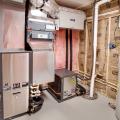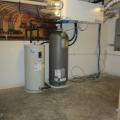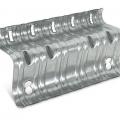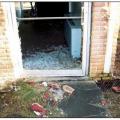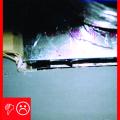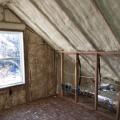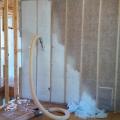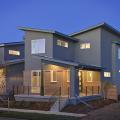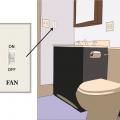Showing results 3501 - 3750 of 4973
The builder took several steps to make this southern California home fire resistant, including constructing with metal roofing, unvented soffits, and impact-resistant glass, and landscaping with rock, sand, and pavers.
The builder was able to pack R-41 of blown fiberglass into the wall cavity formed by the double stud walls.
The builder’s crews spray foam directly onto the ground to provide a vapor barrier and insulation layer under the slab.
The builders sprayed the underside of the roof assembly with 6 inches of open-cell spray foam to create an unvented, R-48 insulated attic.
The cabinet above this refrigerator will keep it from tipping forward during a seismic event
The ceiling and sides of this corridor service chase in a multifamily building are air-sealed with mudded and taped drywall prior to installing pipes, wiring, and ducts.
The ceiling and sides of this service corridor in a multifamily building are air-sealed with mudded and taped drywall prior to installing pipes, wiring, and ducts.
The ceiling over an unconditioned space is insulated with closed-cell spray foam that fills the ceiling cavities and encapsulates the framing
The chase is laid out on the plans (grey highlighted areas) to aid sub-contractors to execute the design
The Climate Zone Map for the ENERGY STAR Window, Door, and Skylight Specification
The combustible rigid foam insulation is protected by a non-combustible layer of mineral wool insulation; a 7/8 inch “hat-channel” provides the ventilation and drainage gap.
The combustible siding product on the left side in this demonstration burns readily when exposed to a burning wood sample, while the noncombustible siding on the right does not ignite
The components of a framed wall include from inside to out: gypsum, wood studs, OSB or plywood sheathing, and siding.
The components of a roof include the rafter framing or trusses, purlins, plywood roof decking, underlayment, and the roof covering.
The condensate line (amber-colored plastic tube) from the high-efficiency furnace drains into the sewer via the same drain pipe as the clothes washer
The cool exhaust air from this heat pump water heater is ducted out of the room, inducing warmer intake air to enter through a wall grille
The cool shingles on the right have been coated with a ceramic coating to reflect near-infrared radiation, resulting in a cooler roof as shown by these thermal images (red and yellow are hotter, green and blue are cooler).
The cripple wall hiding the post-and-pier foundation of this wood framed house toppled when the house was shifted partially off its piers by an earthquake
The cripple walls in this home gave way in the 1994 Northridge Earthquake, causing the walls to partially collapse.
The daylight basement walls are made of concrete walls with integrated rigid foam and steel-faced concrete studs.
The dehumidifier draws air from a common area in the house, dehumidifies it, and adds it to the return side of the air handler for conditioning, mixing, and distribution
The dehumidifier draws air from a common area in the house, dehumidifies it, and adds it to the supply side of the central air handler for mixing and distribution
The dehumidifier draws air from both a common area in the house and from outside, dehumidifies it, and adds it to the supply side of the air handler for distribution
The design of this home incorporates multiple methods to reduce summertime solar gains including roll-down exterior blinds, wide exterior horizontal louvers, minimized east/west-facing windows, and vegetation.
The developer added pavers and drains that discharge to underground drywells to reduce storm water runoff.
The diverter should be adequately sized to direct all of the water away from the wall and into the gutter.
The DOE Efficient Window Coverings website identifies twelve categories of interior window shading attachments.
The double walls form a 12-inch cavity that was sheathed with a coated OSB then coated with 3 inches of closed-cell spray foam; they will be filled with 9 inches of blown fiberglass.
The double-wall construction results in thick window sills which builder market as an architectural feature.
The drain pans sit below the cooling coil to catch condensate and direct it to a drain line
The drywall above the chase extends beyond adjoining top plates for a continuous air barrier
The drywall above the dropped ceiling duct chase extends beyond adjoining top plates for a continuous air barrier
The duct sealing spray injection system application tunnel inflates as the injection system operates
The duct sealing spray injection system includes a blower/heater (background) and the sealant injection unit (foreground)
The ductless air handler of a ductless heat pump can be mounted above the ceiling so that only the register is visible
The ducts are located in conditioned space in open-web joists between the floors and supported to prevent sagging.
The Durable Energy home is equipped with a water filtration system, which uses ultrafine membranes and carbon filters to filter city water or harvested rainwater to “bottled water-quality” for drinking water in the disaster-resilient home.
The edge of this 1-inch HVAC filter indicates it's dimensions, allowing proper matching of filter to air handler
The Efficient Window Coverings website allows direct comparison of various window attachment types based on thermal, visual, functional, and installation and durability criteria.
The elevated concrete floor over this concrete column foundation uses rigid foam on its interior surface to reduce thermal bridging and risk of floodwater damage
The elevator shaft in this multistory multifamily building has an exhaust fan that maintains a slight negative pressure to control odors; there is also a smoke vent that is dampered closed during normal conditions.
The Energy Guide label on this heat pump water heater shows a first hour rating of 60 gallons; the low Estimated Yearly Energy Cost of $121 reflects the HPWH’s high Uniform Energy Factor (UEF) of (not shown on label)
The energy rater has set up the duct leakage test by attaching the test duct to the home's return register and attaching the manometer to the fan.
The energy rater turns off combustion appliances, including this atmospheric vented gas water heater, before conducting a blower door test.
The energy recovery ventilator operates continuously to provide clean fresh air throughout the home.
The ENERGY STAR logo indicates products that have been verified to meet energy efficiency and performance criteria.
The ENERGY STAR logo on the manufacturer’s label indicates this is an ENERGY STAR qualifying exhaust fan
The energy-saving double wall construction uses two side-by-side stud walls, providing an extra-thick wall cavity that can be filled with more than twice as much insulation as a 2x6 wall.
The EnergyGuide label for this refrigerator shows that it is estimated to use 630 kWh/yr (approximately 1.7 kWh per day) based on a standard test procedure
The enhanced comfort attic insulation consists of an ultra-efficient 25-inch-thick layer of blown cellulose providing a substantial R-90 insulation value.
The entire roof of the home is covered with an ice-and-water shield to help protect against moisture damage.
The exhaust fan housing may have holes that allow conditioned air to leak into the attic
The existing 2x8 roof rafters were topped with OSB; two layers of 2-inch rigid foam; plywood; ice and water shield at rakes, eaves, and valleys; underlayment; and fiberglass shingles, plus 6 inches of open-cell foam under the decking.
The existing dark tile roof on this home (top photo) was covered with a light -colored coating on day 6 (middle photo), resulting in a significant reduction in attic temperature and cooling energy consumption (bottom)
The existing flat roof before removal of membrane shows lack of slope allowing water to pool on the surface
The existing sheathing boards are removed near the perimeter of the flat roof and pressure-treated plywood is installed at the vertical face of the parapet
The existing slab is retrofitted by coating with epoxy paint, then installing rigid foam insulation and a floating subfloor.
The existing slab is retrofitted with epoxy paint, rigid foam insulation, sleepers (furring strips), and subfloor.
The exposed riser shown here also supplies the radiator. A short pipe runs under the floor to the hand valve.
The exterior of the home is wrapped in a continuous layer of rigid foam with all seams taped to provide a thermal, air, and moisture barrier and serve as a drainage plane, eliminating the need for house wrap.
The exterior walls are double walls consisting of two 2x4 stud walls set 3 inches apart to form a 10-inch-thick wall cavity that is filled with blown-in fiberglass to provide a continuous R-40 blanket of insulation around the home.
The exterior walls of this home consist of two wall cavities: a 2x6 wall with plywood sheathing plus 8-inch I-joists sheathed with engineered wood; both cavities are dense-packed with cellulose for R-60 total.
The filter access panel on this vertical upflow air handler is located between the return ductwork below and the coils above.
The flat retrofit foundation plate is used to connect the concrete foundation to the sill plate from the exterior of the building as part of a seismic retrofit
The floor cavities under this attic kneewall are completely open to the unconditioned attic space and a prime target for wind washing
The floor of the sealed insulated crawlspace is covered with a heavy plastic vapor-barrier sheathing that is taped at all seams and around the foundation piers to prevent water vapor from moving into the crawlspace.
The floor slab is completely insulated with ICF foundation walls and R-20 (3 inches) of closed-cell foam that is sprayed directly onto the ground before pouring the slab.
The fluid-applied asphalt coating provides a weather-resistant, moisture resistant layer around the house, serving as a continuous drainage plane and flashing for window and door openings.
The flush cut method for seismic retrofit bracing of a cripple wall allows the plywood sheathing to be attached directly to both the cripple studs and the notched section of the mudsill
The foam-filled concrete block walls are lined on the interior side with foil-faced rigid foam then topped with furring strips for attaching drywall.
The foil-faced insulation behind this fireplace provides an air barrier and thermal shield.
The foundation walls are ICF block providing two continuous layers (R-23) of insulation around the slab, which will sit on an additional 4 inches (R-20) of low-VOC EPS foam.
The frequency, duration, and intensity of extreme heat events have increased every decade since the 1960s
The furnace filter slot cover should fit tightly to minimize air leakage but it should not be taped or caulked to enable frequent filter replacements.
The furring strips that provide a drainage gap behind the lap siding are wrapped with ≤ 1/8-inch screen at the top and bottom of the wall to keep out bugs and burning embers.
The gap around this kitchen exhaust duct represents a significant source of air leakage to the unconditioned attic
The geometry of this roof encouraged drifting of snow leading to heavy accumulation between the gables
The goal of foundation moisture management is to construct the basement, crawlspace, or slab in a way that keeps moisture from getting in in the first place
The green framing is lumber that was pressure treated with borate to increase its resistance to termites, mold, and moisture
The green-lit panel next to the fan and light switches is an indoor air quality sensor that will automatically turn on the exhaust fan if it detects a rise in humidity or indoor air pollutants.
The grille in the photo on the left brings air into a return air plenum under an air handler platform. As shown in the infrared image on the right, the plenum is not air sealed so hot attic air is being pulled into the air handler closet.
The Habitat affiliate makes its own “ICF” foundation walls with rigid foam held in place with wood spacers.
The heat pump water heater’s evaporator fan provides enough air movement for active ventilation of a small room when the exhaust is ducted; intake air enters passively through a wall grille
The high-efficiency air-to-air heat pump is set in an overflow pan with an emergency shut off sensor in case the condensate tube were to clog and cause condensate to fill up the pan.
The high-efficiency mini-split heat pump provides cooling and heating; a drain pipe carries condensate away to a location that meets local code requirements.
The highly efficient double wall system consists of two sets of stud walls set side by side to create a 12-inch-thick double-stud wall cavity that is filled with a continuous blanket of R-44 dense-packed cellulose insulation.
The home integrates roof-mounted solar hot water panels with an air-to-water heat pump; both sources feed into an 80-gallon stainless steel tank.
The home is equipped with an advanced filtration system capable of removing 99.7% of contaminants from the indoor air.
The home is sheathed with rigid foam insulation and all seams and holes are taped to provide a continuous air barrier.
The home owner can track electricity production from the home’s solar panels through a web-based interface that is accessible on any computer or mobile device.
The home’s energy management system tracks energy and water usage and production. A 40-kW battery storage system is the home’s first source of power, with the grid connection serving as a backup.
The home’s first-floor walls are constructed of insulated precast concrete panels that are set in place on a gravel bed.
The home’s slab-on-grade foundation is wrapped in a blanket of rigid foam extending completely under the slab and along the edges.
The home’s solar water heating system includes two 30-tube evacuated tube panels and a 120-gallon storage tank with electric back up.
The hoses on this manometer are correctly connected with the red hose connected for the house with reference to outside and the green hose connected for the fan with reference to the house for a blower door test to show air leakage by pressure differences
The house-as-a-system approach considers how a home’s components and equipment interact with each other to affect building performance
The HVAC equipment's condensate drain pan is equipped with a water-level detection device that will shut off the equipment if the water level pan in the pan gets too high
The I-joist is continuous along the shared wall and serves as a natural air barrier between the garage and the house
The ICF consists of foam forms that are held in place with plastic or metal spacers and reinforced with metal rebar
The ICF foundation wall of this home is covered with metal flashing before the siding is installed.
The icicles and the bare spot along the left roof ridge indicate that heat from the second-story room may be heating the underside of the roof deck, melting the snow and likely leading to ice dam formation.
The improved three-stud corner allows insulation to be installed later, in sequence
The individual exhaust systems for each dwelling unit in this multifamily building result in large numbers of penetrations in the exterior façade
The inner liner of the flex duct is fastened to the collar with a tension tie, the connection is sealed with mastic, then the outer layer is pulled over and sealed with mastic or foil tape (Steven Winter Associates 2013).
The Integrated Design Process loops in design input at every stage of development
The IR image on the right shows the sun is heating the southeast-facing wall of this concrete-block house to 36C (97F); this corner of the home would not be a good place for a cool room due to lack of shading and insulation
The kitchen features a roll-under sink and counter top design for wheelchair accessibility.
The Larsen-truss 9-inch wall cavities were covered with a smart vapor membrane that was fastened to the trusses with furring strips, which also provide an air gap behind the wood siding; each truss cavity is then filled with blown cellulose.
The leaks in this foundation wall have been injection sealed to prevent water infiltration into the foundation.
The light-colored exterior roll-down shades on this building, and the shaded entryway provide very effective control of solar heat gain
The Lighting Facts label helps consumers select light bulbs based on brightness, energy cost, lifetime, color, and energy use.
The lighting in this multifamily building hallway is controlled by occupancy sensors to reduce energy usage when the space is not occupied
The main trunk line of the ducts runs within an insulated duct chase installed in a notch designed into the roof trusses that runs the length of the home to provide supply air directly to most of the home’s ceiling registers.
The manufacturer’s label found on this exhaust fan housing shows a sone rating of 1.0
The mechanical curb for a skylight is integrated with the water management and air control layers on a flat roof retrofitted to include new above-deck rigid foam insulation
The mechanical room in the insulated basement houses the water heating equipment, including the storage tank for the solar thermal system and the wall-hung boiler as well as the air handler for the hydro coil and high-efficiency (16 SEER) air conditioner.
The MERV rating, particle capture efficiencies, and pressure drops are printed on the side of this 1-inch pleated filter
The metal screening keeps insects out of the black mesh plastic fabric which provides a ventilation gap behind the home’s siding, which includes the ship-lapped cypress shown here.
The minimum required plumbing connections and trim for fire sprinkler connection to municipal water with a standalone wet sprinkler system.
The Minimum Water Delivery Rates for Various Water Supply Amounts for Residential Fire Suppression Cisterns, as given in Table 4.6.1 in NFPA 1142
The missing top plate in a kneewall was covered with lumber and rigid foam insulation and then sealed with spray foam
The moisture level of the cellulose wall insulation is tested with a moisture meter to verify that the insulation is sufficiently dry before installing drywall.
The moisture level of the wall studs is tested with a moisture meter to verify that the wood is sufficiently dry before installing drywall.
The National Weather Service reports on the incidence of severe storms in the United States for the year 2023
The natural draft and induced draft furnace are both Category I appliances that receive combustion air from the combustion appliance zone
The NEEP Cold Climate Air Source Heat Pump List allows users to search, sort, and filter for cold climate heat pumps by brand, model, product type, and ducting configuration; an advanced search provides helpful resources for sizing to the heating load
The NFRC/ENERGY STAR label provides consumers with several performance ratings for a window
The number of days per year that the temperature exceeds 90°F is expected to increase throughout the contiguous U.S. when comparing mid-century (2036-2065) to near-present (1976-2005)
The open hat and gas line indicate that the home's water heater is an atmospheric gas water heater.
The open-web roof and floor joists, laminated beams, and I-beams reduce raw lumber use and increase load-bearing capacity, while resisting shrinking, twisting, splitting, and warping.
The operable windows in this house are located at occupant level to provide comfort ventilation.
The original corner seam is air-sealed with caulk, then rigid foam is installed on the existing garage ceiling and walls, and finally covered with drywall.
The OSB roof decking product comes with an adhered radiant foil barrier which helps to prevent heat transfer in or out of the vented attic, while R-13 unfaced fiberglass fills the advanced-framed 2x6 walls.
The OSB sheathing is coated and taped at the seams to provide a weather-resistant barrier that can take the place of house wrap.
The overhang on the left is much wider than the window, allowing it to provide better shade throughout the day than the overhang on the right, which is only the width of the window (results shown for south-facing window, late summer, 2pm, 36N latitude).
The overhang on the left is much wider than the window, allowing it to provide far better shade throughout the day than the overhang on the right, which is only the width of the window (results shown for south-facing window, late summer, 36N latitude).
The party wall interfaces of this multifamily building are sealed with air-sealing tape
The passive flow hood (at left) and powered flow hood (right) shown here side by side can be used to measure air flow through outside air intakes, exhaust fans air conditioner supply grills, ERVs, etc.
The patio roof on this home provides full shade to large glass doors and windows, reducing the home's heat gains.
The Perfect Wall includes water, air, thermal, and vapor layers with continuous insulation exterior of the sheathing to reduce the condensation potential in the wall.
The photovoltaic panels sit in a waterproof plastic tray that was installed directly on the roofing underlayment, then surrounded with roofing shingles.
The photovoltaic solar panels installed on the south face of this home perform double duty as window overhangs for summertime shading.
The pier foundation that lifts this home above flood waters is visible in this photo taken before the skirt walls were added.
The piles of this foundation were well embedded and survived floodwaters from Hurricane Katrina.
The pilings for this building are showing signs of failure due to a poor siting decision to locate the home too close to the surf.
The pipe connections for faucets, dishwashers, garbage disposals, and other water using appliances can be a source of leaks.
The plywood panels on the underside of this house blew away in hurricane wind speeds of 105 to 115 mph due to corrosion of existing nails, excessive space between nails, and use of nails instead of screws.
The PNNL Quality Install Tool simplifies and standardizes the documentation of HVAC installations and efficiency upgrades through photo-based prompts
The polyethylene ceiling vapor barrier is sealed to form an air barrier around the exhaust fan in this very cold climate location (≥ CZ 6).
The polyethylene ground cover in the crawl space is lapped up sides of piers to posts to provide a continuous air and vapor barrier
The polyethylene ground cover in the crawlspace is continuous at interior posts and piers
The potential motion detection range for one model of wall-mounted passive-infrared sensors used for lighting controls
The preferred method for fire sprinkler connection to municipal water with a standalone, wet sprinkler system.
The primary frontal dune will be lost to erosion during a 100-year flood because dune reservoir is less than 1,100 ft2
The proccess for building a prototype of a high-performance home encourages ongoing interaction with the energy rater, engineer, architect, and HVAC contractor (Source: PNNL).
The rails on these stairs were enclosed with siding, presenting a greater obstacle to the flow of flood water and contributing to the flood damage shown here.
The raised hood at the base of the vent stack on this water heater shows that it is an atmospheric vented gas water heater
The recommended approach for groundwater management in cases where the foundation is entirely above the groundwater table.
The retrofitted flat roof has PV panels and walking mats installed over the roofing membrane
The reverse block method for seismic retrofit bracing of a cripple wall uses a 2x4 attached to the sill plate to provide a means to attach the plywood cripple wall sheathing to the sill plate
The right window frame was pulled out of the wall because of inadequate window frame attachment during a hurricane.
The rigid air barrier behind the tub is air sealed where the sheet good meets adjoining walls, on any seams in the air barrier sheathing, and between the drywall and framing on both sides of the tub
The rim band connecting the insulated precast concrete basement walls to the floor joists above is spray foamed to provide air-sealing and insulation in this hard-to-seal juncture.
The rim joists and top plates are air sealed and insulated with open-cell spray foam while the walls are filled with blown fiberglass.
The risk of hydrostatic pressure differences in a flood is reduced when the interior grade of the crawlspace is higher or equal to the exterior grade.
The roof trusses and all other framing in this hot-humid climate home is treated with borate for mold and termite resistance.
The roofs of the apartment buildings, community buildings, and carports are topped with solar panels in this affordable, zero energy multi-family housing complex.
The rough opening around this window is air sealed and insulated with nonexpanding spray foam.
The rough openings for the windows are flashed with a paint-on flashing product then the windows are installed and additional flashing tape is installed over the flashing. Nail holes are sealed with caulk.
The sealed, insulated crawlspace is a clean, dry location to house the main floor heating ducts and also provides bonus storage space.
The seams in the ceiling drywall are sealed from the attic side with spray foam.
The seams in the plywood are taped seams in the cathedral ceiling serve as part of the advanced home sealing strategy.
The seams of the rigid insulation are not taped and it will not provide a complete capillary break
The sheathing has rotted because there was not a sufficient drainage gap behind the stucco cladding
The shower diverter in bath/shower combinations is one of the common sources of leaks in tub faucets.
The simple gable roof is constructed at an unusual 6.55 pitch that allows exactly four and a half sheets of 4-foot- wide coated, taped roof sheathing to be installed as the roof deck with enough space at the peak for a continuous ridge vent.
The slats on this roll-up detached from the tracks in 110 mph hurricane winds; the shutter lacked a label indicating whether it had been impact and pressure tested to any recognized standard.
The small heat pump located on top of the tank on a heat pump water heater extracts heat from the surrounding air to create hot water
The soffit dam and baffle allow air to flow through the vents without disturbing the insulation covering the top plates
The solar hot water system with 80-gallon storage tank should provide all the hot water a typical family needs.
The Solar Radiation Data Manual for Buildings provides window overhang sizing guidance for 239 locations across the U.S.; this example is for Boulder, CO
The solar tube installed in the ceiling of this bathroom brings natural light into an interior room that doesn’t have window access.
The south face of this home has an overhanging second floor, a pergola, and a roof eave to provide effective window and door shading for both floors in the summer without blocking view, diffuse daylighting, breezes, or ingress/egress
The spray foam-insulated attic provides a temperate place for the ERV ducts, which provide filtered fresh air to every room in the house.
The standard asphalt shingle roof on this Florida home readily absorbs solar energy, allowing it to heat up to 140°F (60°C) as shown in the thermal image on the right
The sump pump is sealed to the subslab vapor barrier with sealing tape to prevent soil gas from leaking around the sump bucket.
The sump pumps in this basement are covered with gasketed lids to keep soil gases out of the home.
The tape is applied with even pressure to ensure the seams in the rigid foam sheathing are air sealed on this manufactured home.
The tape is covered with mastic to ensure an airtight seal between the duct and the fitting
The tape window flashing here is integrated with the roller-applied weather-resistant barrier.
The thermal boundary for a gable roof can be located at either a) the flat ceiling with a vented attic or b) the roof line for an unvented attic
The thermal image on the left and normal picture on the right show the cooling effect of a shade tree on walls and ground surfaces as compared to unshaded areas of the property (darker colors are cooler while lighter colors are hotter in the left image).
The third-party energy ratings required for certification to programs like the DOE Zero Energy Ready Home Program and EPA's Energy Star program can provide homeowners with assurance of objective verification of energy efficiency claims.
The top course of these concrete masonry unit (CMU) crawlspace foundation walls and piers is filled with grout then sprayed with a waterproofing membrane that acts as a capillary break and prevents moisture from migrating into the framing material.
The trash chute and trash room in a multistory multifamily building are depressurized with exhaust fans to minimize odors.
The ultra-efficient air-to-water heat pump draws heat from the outside air to heat inside room air in winter and domestic hot water year-round.
The ultra-efficient ground source heat pump (COP 4.4) delivers conditioned air throughout the home via ducts; an ERV provides fresh air to the system.
The ultra-efficient ground-source heat pump provides the home with forced-air heating and cooling, and hot water.
The universal retrofit foundation plate is used to connect the concrete foundation to the sill plate as part of a seismic retrofit
The unprotected glazing in this door was broken by roof tiles dislodged by wind.
The unvented attic is insulated along the underside of the roof deck with 7 inches (R-49) of closed-cell spray foam, providing vaulted ceilings and a conditioned knee wall space for ducting.
The USDA Plant Hardiness Zone Map can be a valuable reference in determining appropriate landscape plants for your climate .
The use of blown-in fiberglass insulation allows the double wall cavity to be filled in completely with no voids that could create cold spots in the walls.
The varied roof pitches offer multiple options for solar panel placement regardless of home orientation for these production homes in Colorado.
