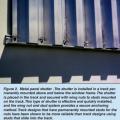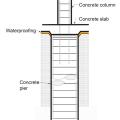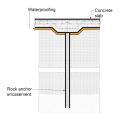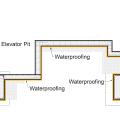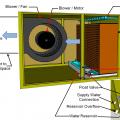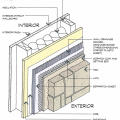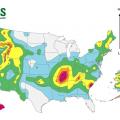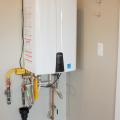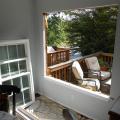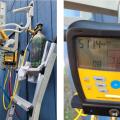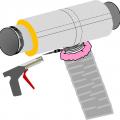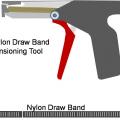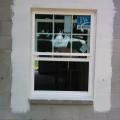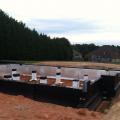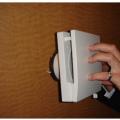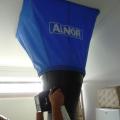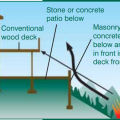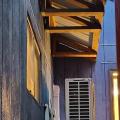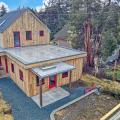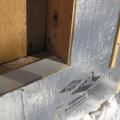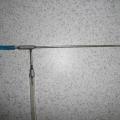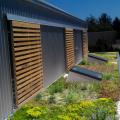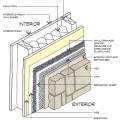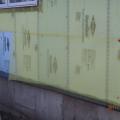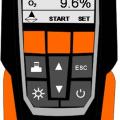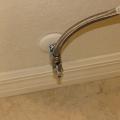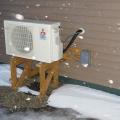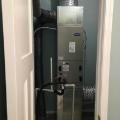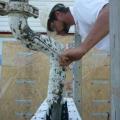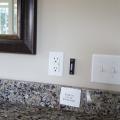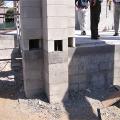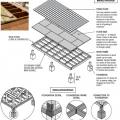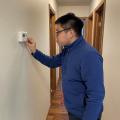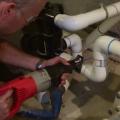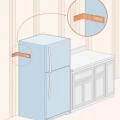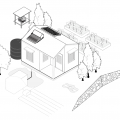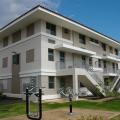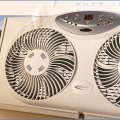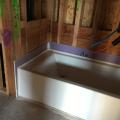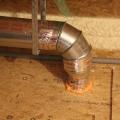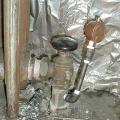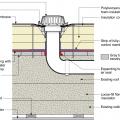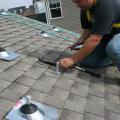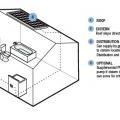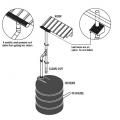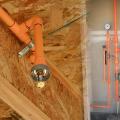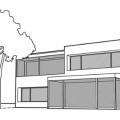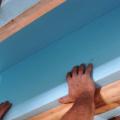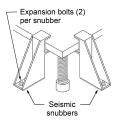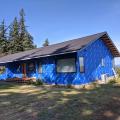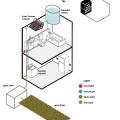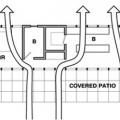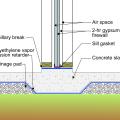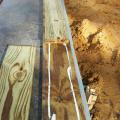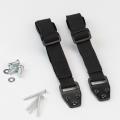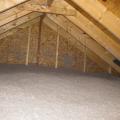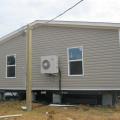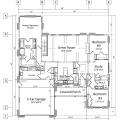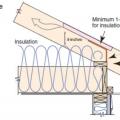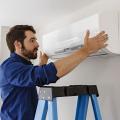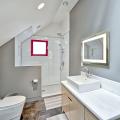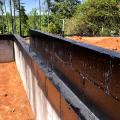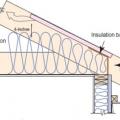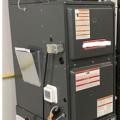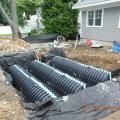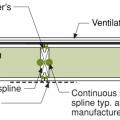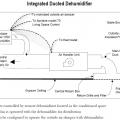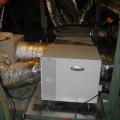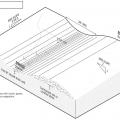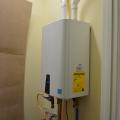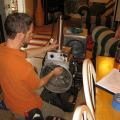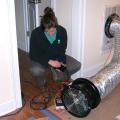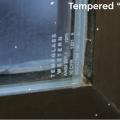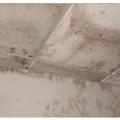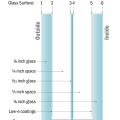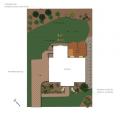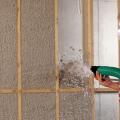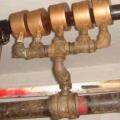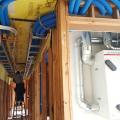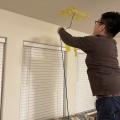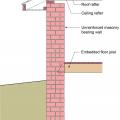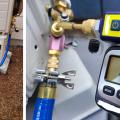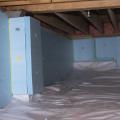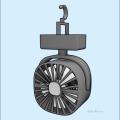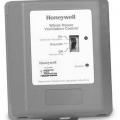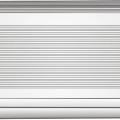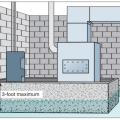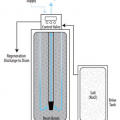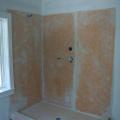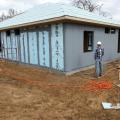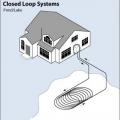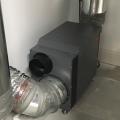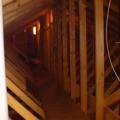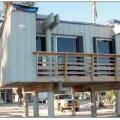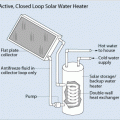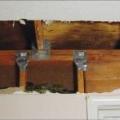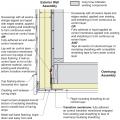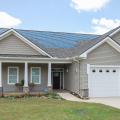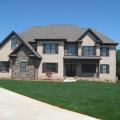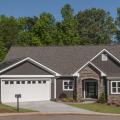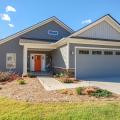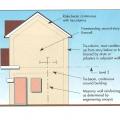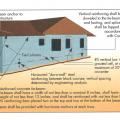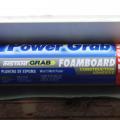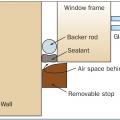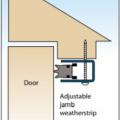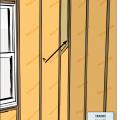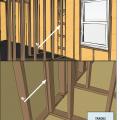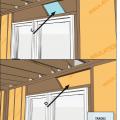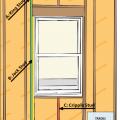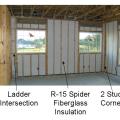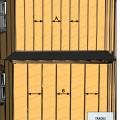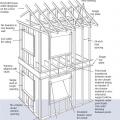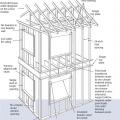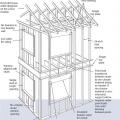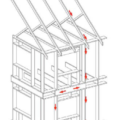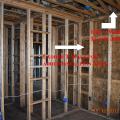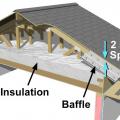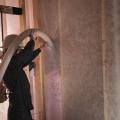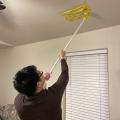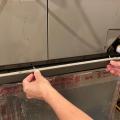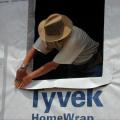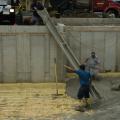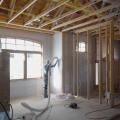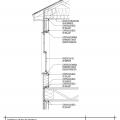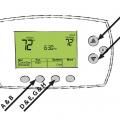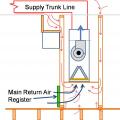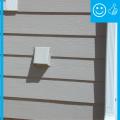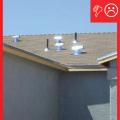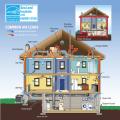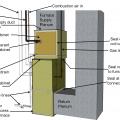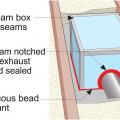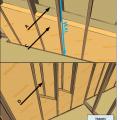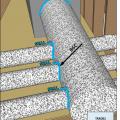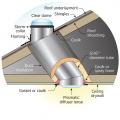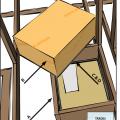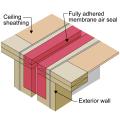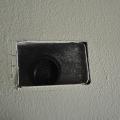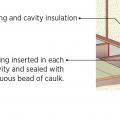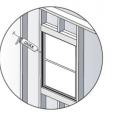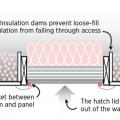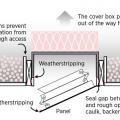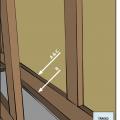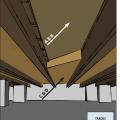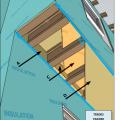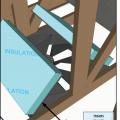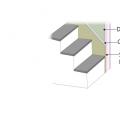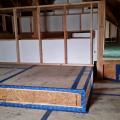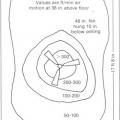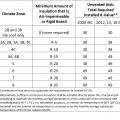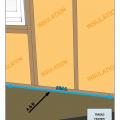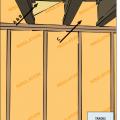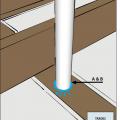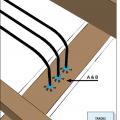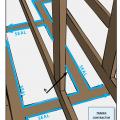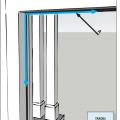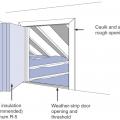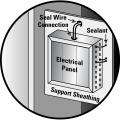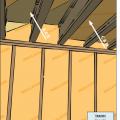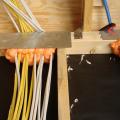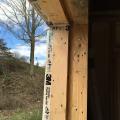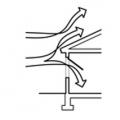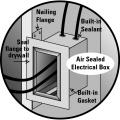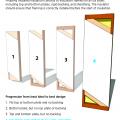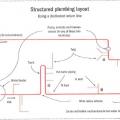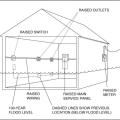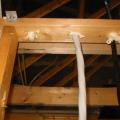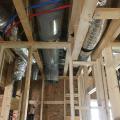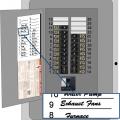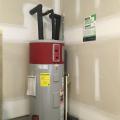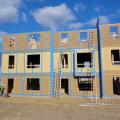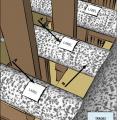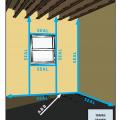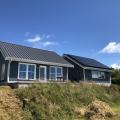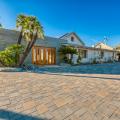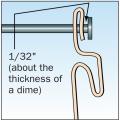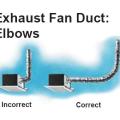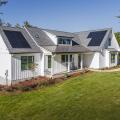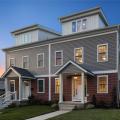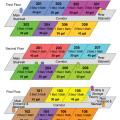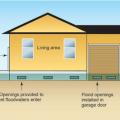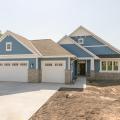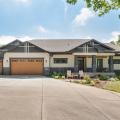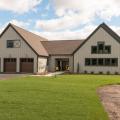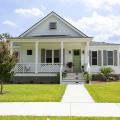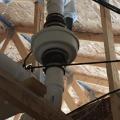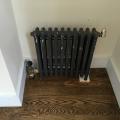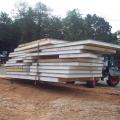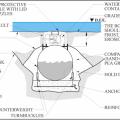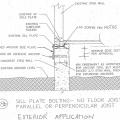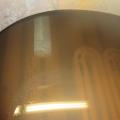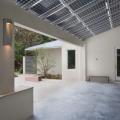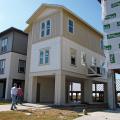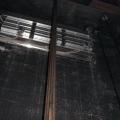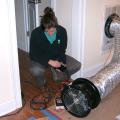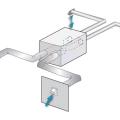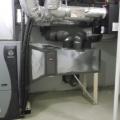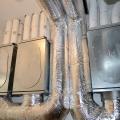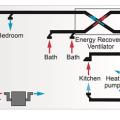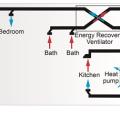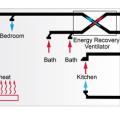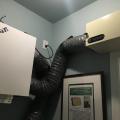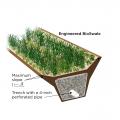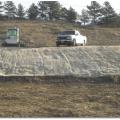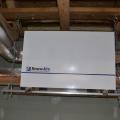Showing results 251 - 500 of 4973
A metal storm panel is installed in a track permanently mounted above and below the window frame and secured with wing nuts to studs mounted on the track.
A method for preventing waterproofing issues at the intersection of a concrete column, concrete slab, and concrete pier.
A method for preventing waterproofing issues at the intersection of a concrete slab and a rock anchor.
A method to ensure waterproofing continuity across the elevator pit of a multistory multifamily building.
A mini-split air-conditioning system can be a highly effective low-energy approach to provide cooling to one designated zone in the house
A modern single-inlet direct evaporative cooler draws outside air through an 8- to 12-inch media filter
A moisture meter verifies that the moisture of the framing is below the recommended 18%.
A molded plastic drainage board rainscreen allows vertical drainage while providing uniform support for the siding and resisting compression from screws and nails.
A natural gas 94% efficiency tankless hot water heater provides endless hot water.
A new high-performance window will be installed in the rough opening of this existing home
A nitrogen pressure test was completed on this ductless mini-split heat pump using a digital manifold gauge.
A nylon draw band and tensioning tool are used to secure the inner coil of the pre-insulated flexible duct
A nylon draw band and tensioning tool are used to secure the inner liner of the pre-insulated flexible duct
A paint-on flashing is used around the windows and doors for seamless water protection.
A paint-on waterproofing covers the exterior and tops of the concrete block foundation walls and piers to block moisture moving up through the concrete, while foil-faced R-13 insulation lines the inside surface of the exterior walls.
A passive air inlet is one approach to providing makeup air when operating an exhaust-only ventilation system
A passive flow hood is used to measure the flow rate of air that passes through a ceiling-mounted exhaust fan
A patio and wall constructed of noncombustible concrete, stone, or brick helps to deflect heat and protect the deck and house from approaching wildfires.
A permanent awning prevents snow and overflowing ice dams from causing damage to HVAC equipment below.
A permeable ground surface of crushed stone and vegetation helps control runoff on this small lot in the often rainy Pacific Northwest.
A piece of siding is used as sill extension and to provide slope in the opening for the window, which is deeper because exterior rigid foam has been added
A pitot tube can be used to measure velocity pressure in a duct; at least twelve measurements are taken across the duct and velocity pressure is converted to velocity to calculate airflow
A plastic fiber drainage mat rainscreen provides uniform support for the siding and allows moisture to flow horizontally and diagonally in addition to vertically.
A plastic mesh rain screen is installed over the rigid foam to provide an air gap behind the exterior cladding allowing for drainage and drying.
A portable CO monitor is used to test for ambient CO near a ventless combustion fireplace
A portable power meter shows the power usage of equipment; e.g., this laptop is drawing 12 watts while idle
A powered flow hood is used to measure outside air flowing into the inlet terminal of a whole-house ventilation system
A professional tree survey should be made prior to construction to assess the health and usefulness of each tree surrounding the future home and to determine which trees on a building site should be preserved.
A properly sized cold climate heat pump can meet 100% of a home’s heating load in nearly any location in the United States
A properly sized high-efficiency heat pump is located in conditioned space in a closet inside the home.
A push button operates the on-demand hot water circulation pump in this master bathroom.
A raised wood pier foundation can raise the subfloor above the design flood elevation.
A rater will turn off the HVAC fan before starting the duct leakage or blower door test.
A refrigerator is secured to the wall by use of an angle bracket with lag bolts, expansion bolts and metal screws
A resilient home with storm shutters, a sump pump that drains to a french drain, rainwater collection, solar thermal and PV, and raised garden beds.
A resilient multifamily building in Puerto Rico constructed of concrete on a raised slab foundation with a hip roof design for wind resistance and deep overhangs and permanent awnings to keep sun and rain off windows.
A reversible window fan can operate via thermostatic or remote control and can selectively exhaust air or bring in outdoor air
A rigid air barrier of non-paper-faced gypsum board is installed before the bathtub is installed and all seams are caulked
A roof drain is installed in an existing flat roof retrofitted with above-deck rigid foam insulation that is integrated with new air and water control layers
A roof-mounted solar electric system can be sized to produce enough electricity to power the home and an electric car.
A roughed-in fire sprinkler head (left) and fire sprinkler riser (right), both using CPVC piping.
A screened-in porch will protect windows from rain, provide shade, and allow more airflow through windows than window screens would
A second layer of rigid insulation is installed over the 2 in. by 4 in. retaining strip
A seismic shut off valve with a stopper to cease the flow of gas to a property during the event of an earthquake.
A seismic snubber is a type of bracket specifically designed to anchor heavy equipment to the floor to restrain it in the event of an earthquake.
A self-adhering weather-resistant barrier is installed over the existing sheathing of this retrofit home to provide air sealing and a drainage plane before installing new metal and wood siding on the home.
A self-sufficient water system for a home could include a rooftop cistern and solar thermal water heater.
A shaded fuel break is created on forested lands when trees are thinned, tree canopies are raised by removing lower branches, and the understory vegetation is managed to reduce the fire threat.
A shallow, open floor plan allows free flow of cross ventilation through the house
A sill gasket is installed under the two layers of fire-rated gypsum providing air sealing at the foundation slab in this 2-hour fire wall separating two units in a multifamily row house building
A sill-sealing foam gasket is placed under 8-inch plywood base and two beads of caulk air seal the 2x6 sill plate to it; two more beads of caulk will top the 2x6 which will serve as a spline for the SIP wall panel.
A simple kit for anchoring a TV, appliance, or furniture to a wall may include straps, attachment hardware, and screws for attaching both to the appliance and to the wall
A simple vented attic with good air-sealing of the drywall ceiling air barrier, air flow from soffit vents to ridge vents protected by ventilation baffles, and lots of insulation covering the attic floor is unlikely to encourage ice dams.
A single ductless heat pump heats and cools the country’s first DOE Zero Energy Ready certified manufactured home.
A single-story house floor plan showing braced wall line locations at A through E and 1 through 5
A site-built rafter roof with a raised top plate allows for more insulation underneath.
A small, single-zone cooling system such as this ductless mini-split heat pump can be a very effective way to provide emergency cooling with a low power draw on a backup power system.
A solar tube provides more natural light while maintaining privacy for this bathroom.
A sprayer-applied waterproofing covers the grout-filled top course of concrete foundation blocks to prevent moisture migration from the ground into the framing.
A static pressure measurement is taken on this air handler using probes on the supply and return sides of the fan.
A storm water management system channels rainwater to retention chambers buried in the front yard.
A strip of OSB sheathing is installed along the perimeter when retrofitting a flat roof with a parapet
A structural spline made of a solid 2x is used where needed to meet structural load requirements at SIP panel seams
A supplemental dehumidifier is integrated with the home’s HVAC air handler to provide extra dehumidification when needed
A surface spline reduces thermal bridging much more than a structural spline at SIP panel seams
A swale and berm can be installed together across a slope to slow the downhill flow of water.
A technician assembles the spray sealant injection system to seal HVAC ducts from the inside
A tempered glass window can be identified by the “bug” or white etched label at one corner of the window.
A thermosiphon solar hot water system heats a fluid in the solar collector; the heated fluid heats potable water in a roof top tank.
A thin-triple window uses a narrow interior glass pane and narrower gaps between panels often filled with krypton, rather than argon gas, to achieve triple-pane performance with an IGU that fits in a double-pane window frame
A thoughtful landscaping plan can increase the beauty and functionality of outdoor spaces while reducing water usage.
A trained installer completely fills the wall cavities with sprayed cellulose insulation.
A triple-filtered energy recovery ventilator is installed with individual supply ducts to provide fresh air to each room.
A tube is installed in one of the supply registers and connected to the duct leakage test manometer to determine the pressure of the duct in reference to the inside.
A typical Las Vegas hot-dry climate home made of wood frame construction and insulated with R-25 expanded polystyrene externally over a drainage plane, with an unvented wood frame insulated attic and roof assembly.
A typical older masonry home with unreinforced brick walls, wood floors, and a wood roof
A vacuum decay test is performed on this ductless mini-split heat pump using a digital micron gauge for accurate measurement; a deep vacuum is achieved quickly by using large diameter, vacuum-rated hoses, and removing valve cores
A vapor barrier was installed on the floor of this crawlspace and extended up the walls then the foundation walls were covered with rigid foam.
A variety of battery-powered fans can be used for a cool room without electric power; most charge off a USB charger so they can be solar charged
A ventilation controller with a manual override is located on a central air handler fan that is located in an accessible location
A wall assembly approved for use in the wildland-urban interface has 5/8-inch type X gypsum installed exterior of the wood sheathing and an exterior covering or siding that has a 1-hour fire-resistance rating
A water heater and furnace are protected from flood waters by a concrete floodwall, with a shielded, gasketed door.
A water heater is anchored to 2 x 4 wood blocking that is attached to the wall studs.
A water softener collects water, filters it to remove minerals, and then sends it to the home's plumbing distribution system
A water-resistant membrane that takes the place of house wrap is sprayed is painted over seams and window framing then sprayed over the entire wall to provide a weather-resistant air barrier.
A waterproof layer of thermoplastic olefin is laid down before installing the solar panels.
A WaterSense-labeled showerhead is tested to ensure a flow of ≤ 0.35 gallons in a 10-second test.
Above the 20 inches of blown cellulose ultra-efficient attic insulation, Near Zero Maine installed a walkway in the attic to provide easy access to electric wiring.
Above-ground welded-steel cistern with hydrant for fire engine hose hookup installed on private land for residential fire suppression.
Accordion-type hurricane shutters protect sliding glass doors from high winds and wind-borne debris.
Add metal connectors to strengthen framing connections in an existing wall from inside the home by removing drywall.
Adding air-sealing and rigid foam insulation at the wall-to-overhanging floor juncture at the outside corner of an existing home
Adding planted terraces to a sloped yard can slow down runoff and reduce erosion
Addison Homes built this custom for buyer home in the mixed-humid climate in Greer, SC, and certified it to DOE Zero Energy Ready Home specifications in 2016.
Addison Homes built this custom home in the mixed-humid climate in Simpsonville, SC, and certified it to DOE Zero Energy Ready Home specifications in 2015.
Addison Homes built this custom spec home in the mixed-humid climate in Greenville, SC, and certified it to DOE Zero Energy Ready Home specifications in 2016.
Addison Homes built this custom spec home in the mixed-humid climate in Greenville, SC, and certified it to DOE Zero Energy Ready Home specifications in 2018.
Addison Homes built this custom spec home in the mixed-humid climate in Greer, SC, and certified it to DOE Zero Energy Ready Home specifications in 2017.
Adhesive caulk is used to seal seams and attach the multiple layers of rigid insulation
Adjustable weatherstripping can be installed around the interior side of the door frame to help keep out wind-blown rain and embers and hot gasses from wildfires (FEMA 577).
Advanced framing details include corners that are constructed with fewer studs or studs aligned so that insulation can be installed in the corner.
Advanced framing details include framing aligned to allow for insulation at interior-exterior wall intersections.
Advanced framing details include open headers and reduced framing around windows and two-stud corners to allow more room for insulation in the wall cavities while reducing lumber costs.
Advanced framing details include using the minimum amount of wall studs permitted by code.
Advanced framing details throughout house limit use of lumber and makes space for bonus insulation.
Advanced framing techniques include constructing on a 2-foot grid where wall studs are placed 24 inches on center and aligned with roof and floor trusses for a continuous load path from roof to foundation.
Advanced framing techniques including 2x6 walls spaced at 24 inches on center and ladder blocking at wall intersections allow more space for insulation in the wall cavities while open-web floor joists provide space between floors for ducting.
After all holes through the ceiling are air-sealed and the baffles have been installed, then the insulation can be installed.
After attaching netting to the 2x6 studs, workers fill the wall cavities with R-23 of blown fiberglass made from recycled bottles.
After completing the air leakage tests, the energy rater uses a broom handle to remove the register-sealing tape.
After inserting the new filter, replace the filter slot cover to minimize air leakage and heat loss.
After securing the inner coil, cover the draw band and the seam with a generous amount of mastic
After setting precast concrete basement walls on an 8-inch bed of trap rock, this builder sprayed 2 inches of closed-cell spray foam directly onto the ground then laid piping for radiant floor heating before pouring the concrete floor slab.
After spraying the 2x6 wall cavities with 2 inches (R-13) of closed-cell spray foam, the walls are covered with netting and an additional 3.5 inches of fiberglass (R-13) is blown in.
Air barrier is continuous across several components of the lower section of wall
Air flow is produced when central HVAC fan is energized (set thermostat to “fan”)
Air handler platforms used as return air plenums can draw air from vented attics and crawlspaces through other connected framing cavities
Air leaking through the home's envelope wastes a lot of energy and increases energy costs.
Air seal a heat pump or air conditioner air handler cabinet at all seams, holes, and junctions
Air seal all holes and seams in the furnace cabinet with mastic, foil tape, or putty
Air seal and insulate around the exhaust fan with a rigid foam box
Air seal and insulate double-walls that are half-height or full-height walls used as architectural features in homes.
Air seal and insulate flex ducts
Air seal around all duct shafts and flues installed through ceilings, walls, or flooring to keep conditioned air from leaking into unconditioned space.
Air seal around kitchen and bathroom exhaust fans to keep conditioned air from leaking into unconditioned space.
Air seal connection of the ceiling sheathing to the exterior wall of a 1-hr fire-rated partition wall of a multifamily building
Air seal door and window rough openings with backer rod, caulk, or nonexpanding foam
Air seal duct boot to ceiling by installing fiberglass mesh tape and mastic over seam
Air seal floor joist cavities under kneewall with rigid foam, plywood, or OSB caulked in place
Air seal the common wall between units in a multifamily structure to minimize air leakage.
Air seal the floor above an unconditioned basement or crawlspace and make sure floor insulation is in full contact with the underside of the subfloor.
Air seal the top, bottom, and sides of a cantilevered floor cavity and ensure that insulation is in full contact with all sides without voids.
Air speeds generated by a typical ceiling fan are in the ideal range for providing occupant cooling without causing disruption
Air-Impermeable Insulation for Condensation Control in Unvented Attics, per IRC Table 806.5.
Air-seal above-grade sill plates adjacent to conditioned space to minimize air leakage.
Air-seal and insulate the rim and band joists of walls separating an attached garage from the home’s conditioned space.
Air-seal around all plumbing and piping installed through walls, ceilings, and flooring adjacent to unconditioned space to prevent air leakage.
Air-seal around all wiring installed through walls, ceilings, and flooring to keep conditioned air from leaking into unconditioned space.
Air-seal around recessed can light fixtures that are installed through ceilings to keep conditioned air from leaking into unconditioned space.
Air-seal drywall to top plates at all attic/wall interfaces to minimize air leakage.
Air-seal the floor above a garage when there is living space above the garage and make sure floor insulation is in full contact with the underside of the subfloor.
Airflow can be directed across thermal mass in the ceiling, floor, or elsewhere inside the home through various window and louver configurations
All ceiling, wall, floor, and slab insulation shall achieve RESNET-defined Grade I installation
All components of the recirculation system should be included in the plumbing layout.
All electrical system components should be raised above the design flood elevation to protect against water and speed up recovery, unless properly designed to be water-tight per code requirements.
All holes through the top plates should be sealed with canned spray foam to prevent conditioned air from leaking into the attic.
All of the ductwork for the efficient (8.5 HSPF, 15 SEER) heat pump is mastic sealed and installed in conditioned space.
All of the pipes are insulated on this high-efficiency 50-gallon heat pump water heater.
All of the sheathing seams and joints in the exterior walls of this multifamily building are air sealed with tape including the seams at the party wall interfaces
All other supply ducts and all return ducts in unconditioned space have insulation ≥ R-6
All populated regions in the United States can experience an extreme heat event, whether northern or southern, humid or dry, or urban or rural
All return air and mechanically supplied outdoor air pass through filter prior to conditioning
All seams between structural insulated panels (SIPs) foamed and/or taped per manufacturer's instructions
All vents are routed to gable walls and eaves rather than through the roof to minimize the risk of leaks and provide an uninterrupted plane for PV panels.
Alliance Green Builders built this custom for buyer home in the hot-dry climate in Ramona, CA, and certified it to DOE Zero Energy Ready Home specifications in 2017.
Allow two to three feet of straight duct run from the fan exhaust port to the first elbow
Along with continuous ridge vents, the builder installed permanent roof anchors on all the roof sections, providing a simple, low-cost and permanent safe structural tie-off points for workers conducting any future roof work.
Alter Eco built this attached housing home in the mixed-humid climate in Bridgeport, PA, and certified it to DOE Zero Energy Ready Home specifications in 2020.
Alternative locations of heat pump water heaters in a hypothetical multifamily building using a cluster deployment showing numerous possible deployment options including clusters consisting of pairs on the same floor or on different floors
Although crawlspaces are not recommended in flood-prone areas, they can be designed or retrofitted to greatly increase resistance to flood damage.
Amaris built this custom spec home in the cold climate in Afton, MN, and certified it to DOE Zero Energy Ready Home specifications in 2020.
Amaris Custom Homes built this custom for buyer home in the cold climate in Eden Prairie, MN, and certified it to DOE Zero Energy Ready Home specifications in 2019.
Amaris Homes built this custom for buyer home in the cold climate in Apple Valley, MN, and certified it to DOE Zero Energy Ready Home specifications in 2016.
Amaris Homes built this custom home in the cold climate in Vadnais Heights, MN, and certified it to DOE Zero Energy Ready Home specifications in 2015.
Amaris Homes built this custom spec home in the cold climate in Afton, MN, and certified it to DOE Zero Energy Ready Home specifications in 2017.
Amerisips Homes LLC of South Carolina, built this traditional home on Johns Island, SC, and certified it to DOE Zero Energy Ready Home specifications in 2014.
An air vent mounted high on the radiator will shut quickly and limit the radiator’s heat output
An air vent mounted low on the radiator will allow more steam to enter the radiator before it shuts
An all-terrain forklift is used to move and stage the panels
An alternative design includes strapping the tank to concrete counterweights on opposite sides of the tank.
An anchor side plate is used to connect the concrete foundation to the sill plate from the exterior as part of a seismic retrofit when the sill plate is not accessible from the interior of the home
An array of 13.4 kW of solar panels form a waterproof roof for this porch that allows 15% of sunlight to filter through while the dual-surface panels produce power from the top and from any sunlight reflected up onto their lower surface.
An earthquake-actuated automatic gas shutoff valve is attached to the natural gas pipeline between the meter and the house, downstream of the meter, to stop the flow of gas into the house if an earthquake occurs.
An elevator shaft vent with a motorized damper in a multistory multifamily building provides smoke and hot gas control in an elevator shaft during fire events; during normal operation the damper remains closed to reduce energy loss.
An energy monitoring system helps the homeowners track energy usage and solar power production.
An energy rater uses a duct blower to test HVAC duct air leakage.
An energy rater will check for dry rot and moisture problems as well as air leakage around windows and doors.
An energy recovery ventilator (ERV) transfers both heat and moisture between incoming and outgoing streams of air
An energy recovery ventilator draws in fresh outside air that is filtered and circulated by the central air handler, while stale air from central returns is routed through the ERV to exchange heat before being exhausted outside.
An energy recovery ventilator provides filtered fresh air to every room in the house.
An Energy Recovery Ventilator provides outside air to this dwelling unit; a range hood with dedicated makeup air provides local kitchen exhaust; a Packaged Terminal Heat Pump provides conditioned air and dehumidification is provided separately
An Energy Recovery Ventilator provides outside air to this dwelling unit; a range hood with dedicated makeup air provides local kitchen exhaust; a Packaged Terminal Heat Pump provides conditioned air
An Energy Recovery Ventilator provides outside air to this dwelling unit; a range hood with dedicated makeup air provides local kitchen exhaust; a radiant heating system provides heating
An energy recovery ventilator with a MERV 13 filter supplies clean, fresh air to the entire home.
An engineered bioswale uses perforated pipe laid in rock and landscape fabric at the bottom of a vegetated trench to direct water away from a site.
An erosion control blanket protects the slope from erosion and provides favorable conditions for bank revegetation
An ERV provides fresh air to the home while removing stale air and recovering heat.
An example of a vertical California Seismic Valve
An exhaust fan flow meter and manometer are used to measure air flow at air inlet terminals with airflow up to about 120 cfm
An exhaust fan pulls damp air out of a retrofitted sealed crawlspace while drawing in dry air from the living space
