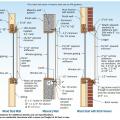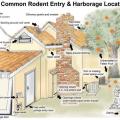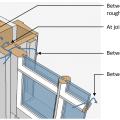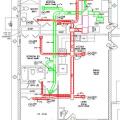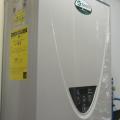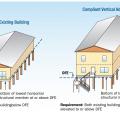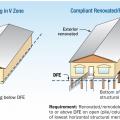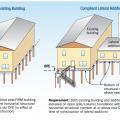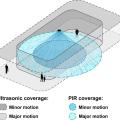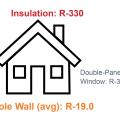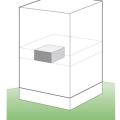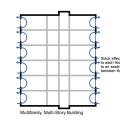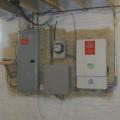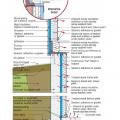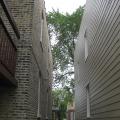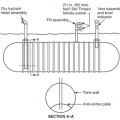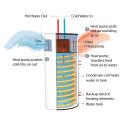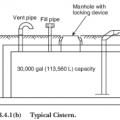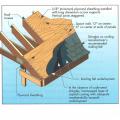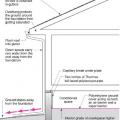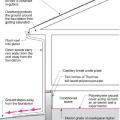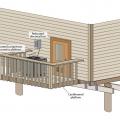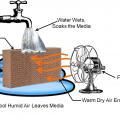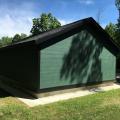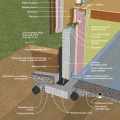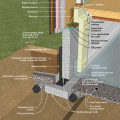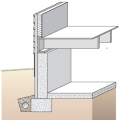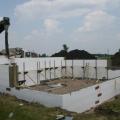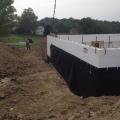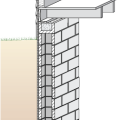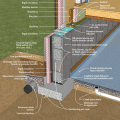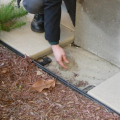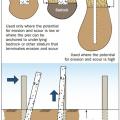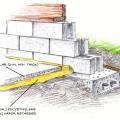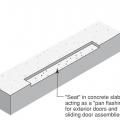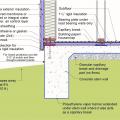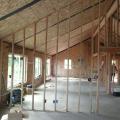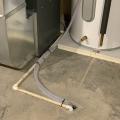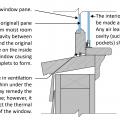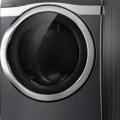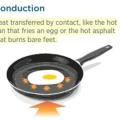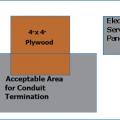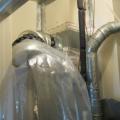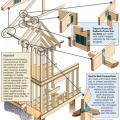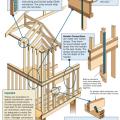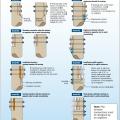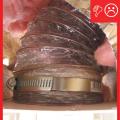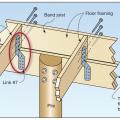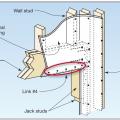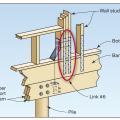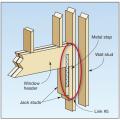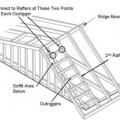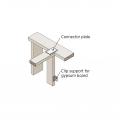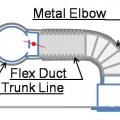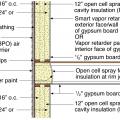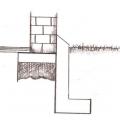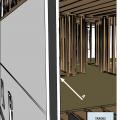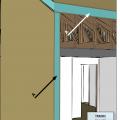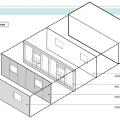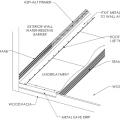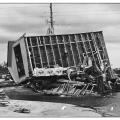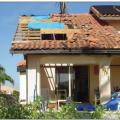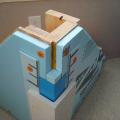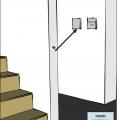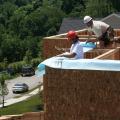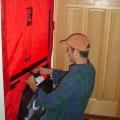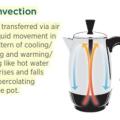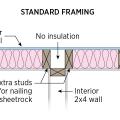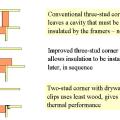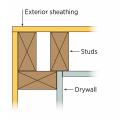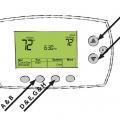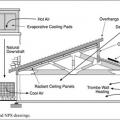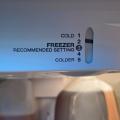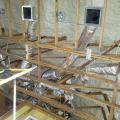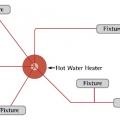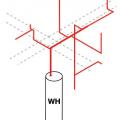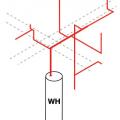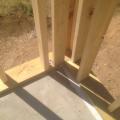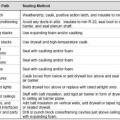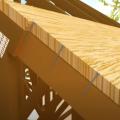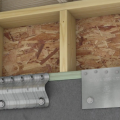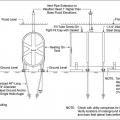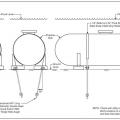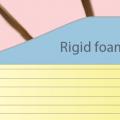Showing results 801 - 900 of 4973
Compare gas tankless water heater efficiencies on the Energy Guide labels or look for the ENERGY STAR label
Comparison of a building that sits below the Design Flood Elevation and renovated to be above the DFE and to add a second story.
Comparison of a building that sits below the Design Flood Elevation and renovated to be above the DFE.
Comparison of a building that sits below the Design Flood Elevation and renovated to be above the DFE.
Comparison of costs for preventing vs. repairing earthquake damage from unreinforced masonry chimney failure
Comparison of potential motion detection ranges for a passive-infrared sensor and an ultrasonic sensor used for lighting controls
Comparison of three homes showing the amount of wall insulation needed to achieve a whole-wall insulation value of R-19 when the wall has double- versus triple-pane windows
Compartmentalization isolates each dwelling unit within a multistory multifamily building, preventing vertical and horizontal airflow between units
Compartmentalization isolates each dwelling unit within a rowhouse, preventing horizontal airflow between units
Compartmentalization uses air sealing to reduce the stack effect in a multistory building - the large vertical pressure difference in a tall building is separated into smaller pressure differences at each floor
Completed wall retrofit of masonry home (on right) showing new lap siding attached over four inches of rigid foam; windows were boxed with plywood to accommodate depth of foam plus 1x4 furring strips
Components and cross section of an underground fiberglass storage tank used for residential fire suppression.
Components of a heat pump water heater
Components of a networked lighting system, their location, and communication (digital or analog) and wiring (wired or wireless) connections between each component.
Components of a residential underground concrete fire suppression cistern include a manhole, suction connection, vent, and fill pipes
Composition shingle roofing system showing sheathing and hot-mopped underlayment
Comprehensive above-grade water management details for a crawlspace foundation include a capillary break over the crawlspace floor, slope the surface grade away, installing gutters that slope away, and capillary break under sill plate.
Comprehensive water management features include a capillary break (≥ 6-mil polyethylene sheeting) at all crawlspace floors
Concept behind an evaporative cooler – warm air is cooled as the air passes through a wet medium and gives up some of its heat to evaporate the water
Concrete (4 inches thick at 5% slope) provides a pest-resistant perimeter around the foundation
Concrete is being poured into the wall forms made by the rigid foam insulated concrete form blocks.
Concrete is poured into the rigid foam shell of the insulated concrete form (ICF) walls; a plastic water barrier has already been installed to protect the below-grade wall surfaces.
Concrete pavers set in 4 inches of sand provide a pest-resistant ground break at the building perimeter.
Concrete pier foundations can be used in place of wood piles in coastal areas where risk of erosion and scour is low.
Concrete slab-on-grade foundation with a turn-down footing insulated on its top surface, showing anchorage of the wall to the foundation for seismic resistance
Concrete slabs are used on both the first and second floors of this SIP home to provide passive solar heating from large south-facing windows.
Condensate from this heat pump water heater is routed to a nearby floor drain, shared with the condensate lines from a condensing gas furnace and an air conditioning coil
Condensation can form between the interior removable storm window and the existing window if the storm window is not air tight
Condensation in storm windows can be prevented by air sealing around the storm window and allowing some ventilation to the outside from the original window
Conduction is heat transferred by contact, like the hot pan that fries an egg or the hot asphalt that burns bare feet.
Connect the plastic application tunnel from the injection equipment to the supply plenum.
Connecting hardware helps tie the roof to the walls to ensure a continuous load path to improve a building’s resistance to high winds, floods, and earthquakes.
Connecting hardware helps tie the walls to the top plates and rim joists to ensure a continuous load path to improve a building’s resistance to high winds, floods, and earthquakes.
Connection of floor framing to support beam for a coastal home built on piles (band joist nailing to the floor joist is adequate to resist uplift forces).
Consider using a metal duct elbow instead of flex duct at boot connections to prevent compressions
Construct a double wall consisting of two framed walls forming a wide wall cavity for more insulation in the home’s exterior walls.
Construct a vertical curtain wall of 29-gauge corrugated iron, concrete, or bricks that extends down 2 feet and out 8 to 12 inches to prevent rats from burrowing under crawlspace foundations
Construct exterior walls with insulated concrete forms (ICFs) that provide insulation without thermal bridging, as well as air sealing, a drainage plane, and high structural strength.
Construct exterior walls with structural insulated panels (SIPs) to provide an airtight wall with consistent insulation and very little thermal bridging.
Construction defects are exponentially cheaper to fix in the design stage rather than waiting to deal with them until after construction is complete (Source: American Contractors Insurance Group, Inc. 2009).
Continuous L-metal flashing integrated with underlayment at roof-wall intersections
Continuous load path failure due to improper connections between a home and its foundation allowed this building to be overturned in hurricane force winds.
Continuous load path failure due to improper connections between the roof decking and roof framing resulting from hurricane force winds.
Continuous rigid insulation coupled with thin (1/4-inch) spacer strips that provide drainage behind the wall cladding without increasing the fire risk of the assembly.
Continuously-operating ventilation & exhaust fans include readily accessible override controls
Contractors install gasket between the second-story top plate and the rim joist to air seal at this wall to attic transition (Source: S&A Homes).
Contractors will inspect the home and test HVAC equipment for safety concerns before air sealing begins.
Convection is heat transferred via air or liquid movement in a pattern of cooling/falling and warming/rising like hot water that rises and falls in a percolating coffee pot.
Conventional three-stud corner leaves a cavity that must be insulated by the framers—not good.
Conventional three-stud corners leave a cavity that must be insulated by the framers—not good
Cool air flow is produced when the cooling cycle is energized (set thermostat to “cool”)
Cool towers like this one at the Zion National Park Visitor Center can provide cooling to a building without any energy consumption
Cooling air temperatures that can be achieved by a direct evaporative cooler at various outdoor conditions
Cooling setting adjustments on a refrigerator allow the unit to be tuned to meet the target temperature for energy efficiency
Coordinate with other trades including framers, plumbers, and electricians to prevent needless looping of flex duct
Correct air sealing methods for common attic bypass air leakage paths.
Correct seismic retrofit hardware for securing the sill plate to foundation wall
Correctly anchoring an outside heating oil tank can prevent tank displacement if flooding occurs.
Correctly anchoring an outside propane tank can prevent tank displacement if flooding occurs.
