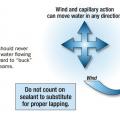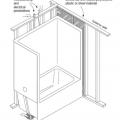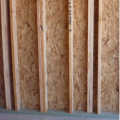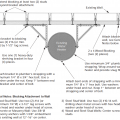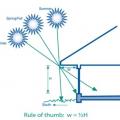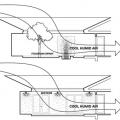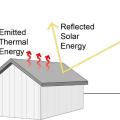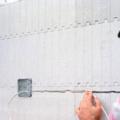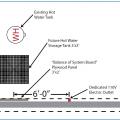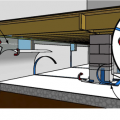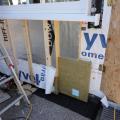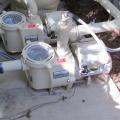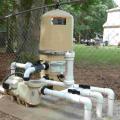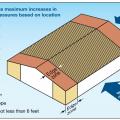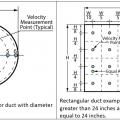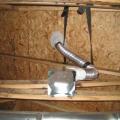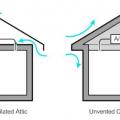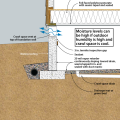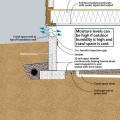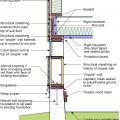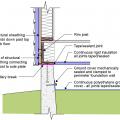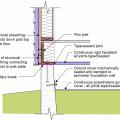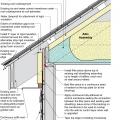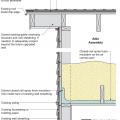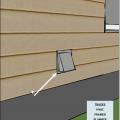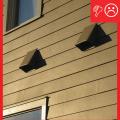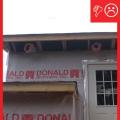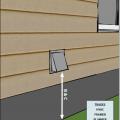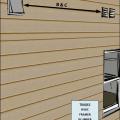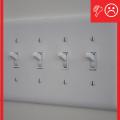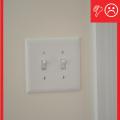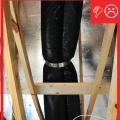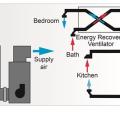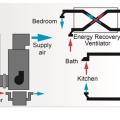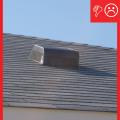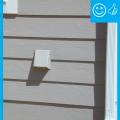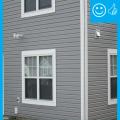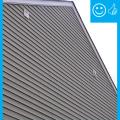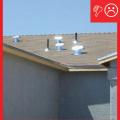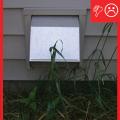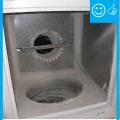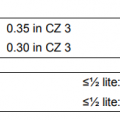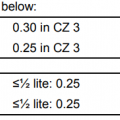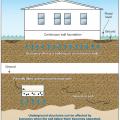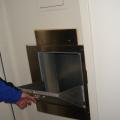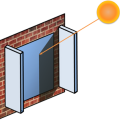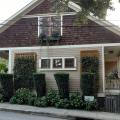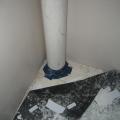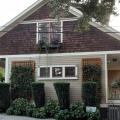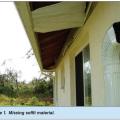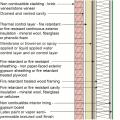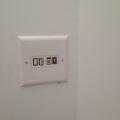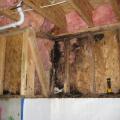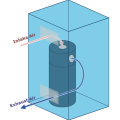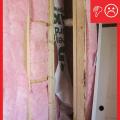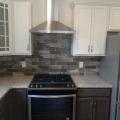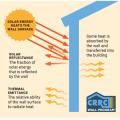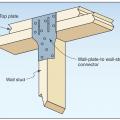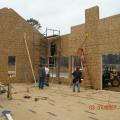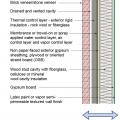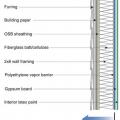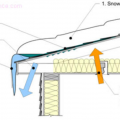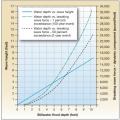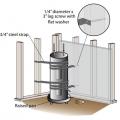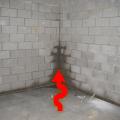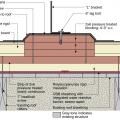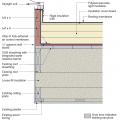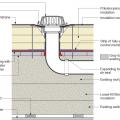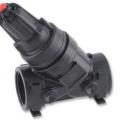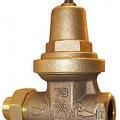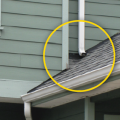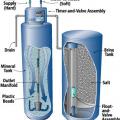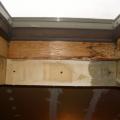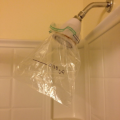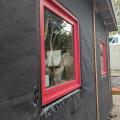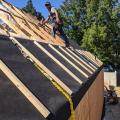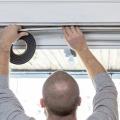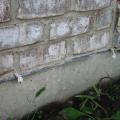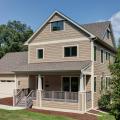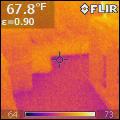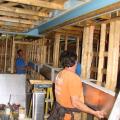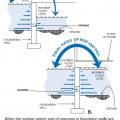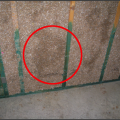Showing results 4201 - 4300 of 4973
Use plumbers metal strapping, wood blocking, and shelving brackets to secure a water heater in a corner to prevent tipping during an earthquake.
Use strapping, wood blocking, and shelving brackets to secure a water heater to a straight wall to prevent tipping during an earthquake.
Using dry wall clips or a 1x nailer strip to avoid the third stud in corners provides more room for insulation and reduces lumber.
Using outdoor misters or spray fountains can cool the outside air before it enters the house
Using roof and wall materials with a high Solar Reflectance Index (SRI) will reduce heat gains.
Utilities are commonly recessed into cutouts in the foam after concrete has been poured
Vapor retarder already applied to the floor of the crawlspace and wrapping up the interior perimeter walls, lapped and sealed at the seams
Vapor-permeable mineral wool insulation is installed on the exterior side of the sill beam during an exterior wall retrofit to allow the sill beam to dry to the outside
Variable-speed pool pumps can cut energy use by 50% to 90% compared to standard single-speed pumps
Variation of maximum negative main wind force resisting system (MWFRS) pressures based on envelope procedures for low-rise buildings.
Vegetated swales help to control storm water runoff and can filter out pollutants.
Vegetated swales, pervious pavers, pocket parks, and retention of existing trees all help to minimize runoff and lessen impacts on municipal sewer systems.
Vegetation types are grouped by water usage in a technique known as hydrozoning to reduce overall water consumption.
Velocity measurement locations for round and rectangular ducts; velocity measurements should be taken at several locations representative of equal sectional areas across the duct cross-sectional area
Vent the kitchen fan exhaust directly to the outside, not into an attic, crawlspace, or space between floors
Vented crawlspace cripple wall has seismic retrofits – plywood is added on interior that fastens to extra blocking added at sill plate and connected to foundation with new anchor bolts
Vented roof assembly at eave retrofitted with rigid foam, spray foam, and fully adhered membrane to air seal the top of wall-to-roof transition
Vented roof assembly at rake retrofitted with spray foam and additional insulation installed at the attic floor and extended to the rake edge
Ventilation air comes directly from outdoors, not from adjacent dwelling units, garages, crawlspaces, or attics
Ventilation air inlets ≥ 2 ft. above grade or roof deck in Climate Zones 1-3 or ≥ 4 ft. above grade or roof deck in Climate Zones 4-8 and not obstructed
Ventilation air inlets located ≥10 ft. of stretched-string distance from known contamination sources such as stack, vent, exhaust hood, or vehicle exhaust
Ventilation air inlets provided with rodent / insect screen with ≤ 0.5 inch mesh
Ventilation in this dwelling unit is provided by an Energy Recovery Ventilator; local kitchen exhaust is provided by a range hood with a dedicated makeup air intake; conditioned air is provided by an air handler
Ventilation in this unit is provided by an Energy Recovery Ventilator; local kitchen exhaust is provided by a range hood with a dedicated makeup air intake; conditioned air is provided by an air handler and dehumidification is provided separately
Ventilation inlet is not near any exhaust outlets/contamination sources and is at least 2 ft. above the roof deck
Ventilation inlet is too close to exhaust outlets and does not extend at least 2 ft. above the roof deck
Vertical (buoyant) flood force; buoyancy forces are drastically reduced for open foundations (piles or piers).
Vertical service shafts and trash chutes are isolated from corridors in multistory buildings by locating them within the vestibules
Vertical side-shading, such as these side fins, can provide effective summertime shading for north-facing windows, but are generally not recommended for other orientations due to their marginal performance and restricted views
Vertical trellises and tall shrubs provide very effective shading to the east-facing wall of this home.
VESA mounts can be used to secure televisions to the wall and prevent damage during seismic events
View-preserving interior solar screens such as these help reduce glare and solar heat gain while maintaining view to the outside
Vines growing on vertical trellises, along with tall shrubs, provide very effective shade for the east side of this house.
Vinyl and aluminum soffit panels can blow away in high winds if not properly connected.
Wall assembly with non-combustible brick cladding and fire-resistant or retardant rigid insulation, sheathing, framing and cavity insulation.
Wall assembly with non-combustible fiber cement cladding, metal hat-channel furring for air gap and fire-resistant or retardant rigid insulation, sheathing, framing and cavity insulation.
Wall controls operate the windows and fans allowing homeowners to capture prevailing breezes.
Wall grilles installed high and low on the wall of the heat pump water heater closet allow passive ventilation of a small room with warmer air coming in at the top and cooler exhaust air exiting at the bottom of the wall
Wall space is provided next to the electrical panel in the garage for the home’s photovoltaics system.
Wall surfaces having high solar reflectance and high thermal emittance will remain cooler when exposed to direct sunlight.
Walls are being assembled at this SIP house
Walls in cold climates with a Class 3 vapor retarder (latex paint) and a vapor-open continuous insulation like mineral wool allow drying to the interior or the exterior
Walls in cold climates with a polyethylene vapor barrier interior of the wall cavity should have either no exterior insulation or a vapor-open continuous insulation like mineral wool that allows drying to the exterior
Warm air that leaks into the attic through unsealed light fixtures or other bypasses can melt snow on the roof leading to ice dam formation.
Water depth versus wave height, and water depth versus breaking wave force against, a vertical wall.
Water management detail for a solar panel rack mounting block installed in rigid foam that was installed over an existing roof
Water management details for a roof drain installed along with rigid foam on a flat roof
Water pressure reducing valves decrease water pressure entering a home to decrease water usage and improve fixture and appliance performance.
Water pressure reducing valves decrease water pressure entering a home to decrease water usage and improve fixture and appliance performance.
Water should not be directed to flow into the wall. This could soon lead to water intrusion inside the wall.
Water softeners reduce minerals in hard water but overly frequent recharging of the mineral tank can waste water.
Water-proof materials cover the exterior side of crawlspace windows in a crawlspace retrofit, while foil-faced rigid foams seals and insulates the inside face of the openings
WaterSense-labeled showerheads release ≤ 0.35 gallons of water in a 10-second flow test.
Wave scour at a single vertical foundation member (pile), with and without underlying scour-resistant stratum.
Weather barrier should be taped and sealed around all edges and penetrations to prevent moisture infiltration.
Weather resistant barrier is wrapped over the edge from roof to wall sheathing to provide a continuous air barrier at this transition.
Weep holes: Rope inserted in the head joist between bricks will allow water to weep out of the base of the wall assembly
Weiss Building & Development built this custom home in the cold climate in South Elgin, IL, and certified it to DOE Zero Energy Ready Home specifications in 2013.
Well sealed duct lifted into raised ceiling chase
Wet Floodproofing Equal Rates of Rise and Fall to Eliminate Hydrostatic Pressure Differences

