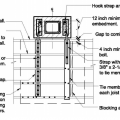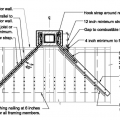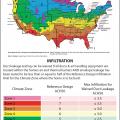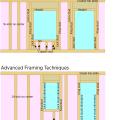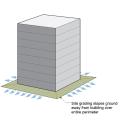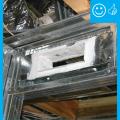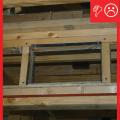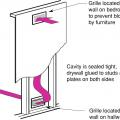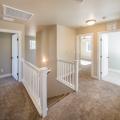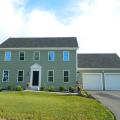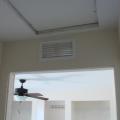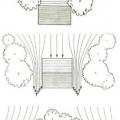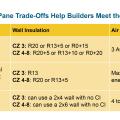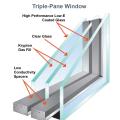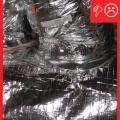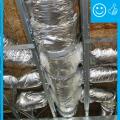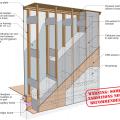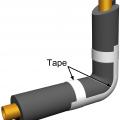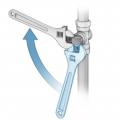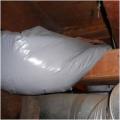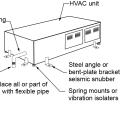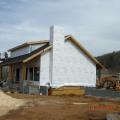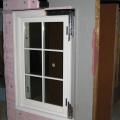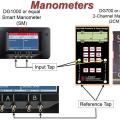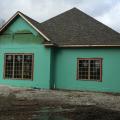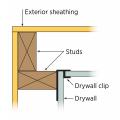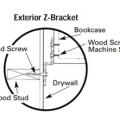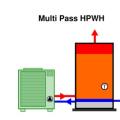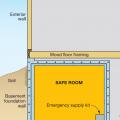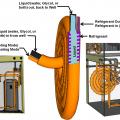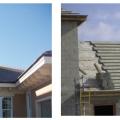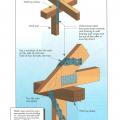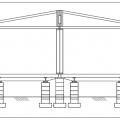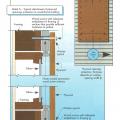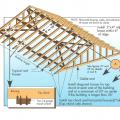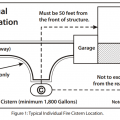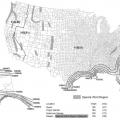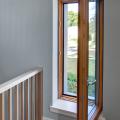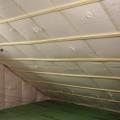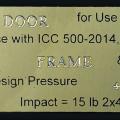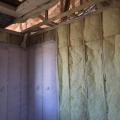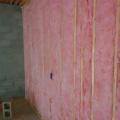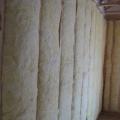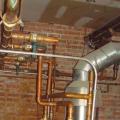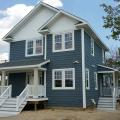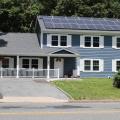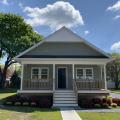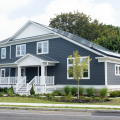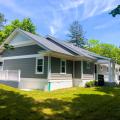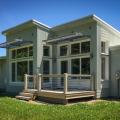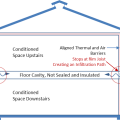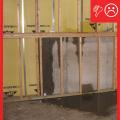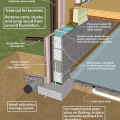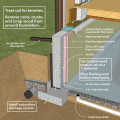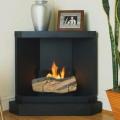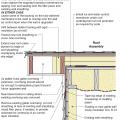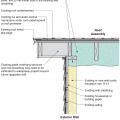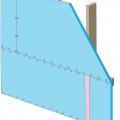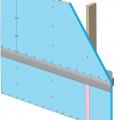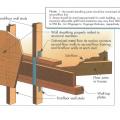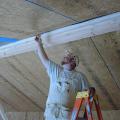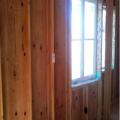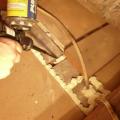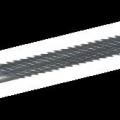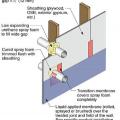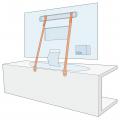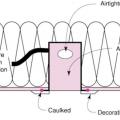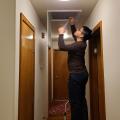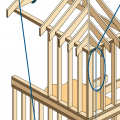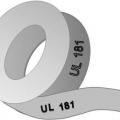Showing results 4101 - 4200 of 4973
To seal a partition wall at the floor-exterior wall junction: a. install self-adhered membrane over subfloor, rim joist, and partition wall; b. construct walls of next floor, install more flashing over first flashing and up partition wall
To test house-to-garage airtightness, after connecting the green tubing as shown, connect the red tubing as follows: connect the input tap on channel “A” of the two-channel manometer (2CM) to the reference tap on channel “B” of the 2CM
To test house-to-garage airtightness, first set up the blower door kit with the smart manometer in the blower door
Top view showing how the chimney is attached to at least four ceiling joists running parallel to the exterior wall.
Top view showing how the chimney is attached to ceiling joists that run perpendicular to the exterior wall.
Traditional methods of site drainage, such as site grading, can be difficult to achieve on urban sites.
Transfer grills and jump ducts provide pathways for air to reach the centrally located HVAC return grille, even when bedroom doors are shut.
Transformations built this production home in the cold climate in Devens, MA, and certified it to DOE Zero Energy Ready Home specifications in 2013.
Transom returns are installed over interior doors to provide a pathway for return air
Triple-pane windows are highly insulating (U=0.18) to slow heat transfer while letting in plenty of sunlight.
Triple-Pane windows can be used as a tradeoff for continuous wall insulation or stricter air sealing targets when showing compliance with the 2021 IECC using the UA path
Triple-pane windows use three panes of glass separated by gaps filled with krypton or argon gas, insulated spacers, and low-emissivity coatings to achieve high insulation performance
Trunk to duct connections are properly insulated and have been sealed with mastic
Turn valve clockwise from vertical (aligned with piping) to horizontal (perpendicular to piping) to shut off gas
Two inches (R-10) of rigid foam line the interior of the perimeter footing walls before the post-tensioned slab is poured.
Two L-brackets or seismic snubbers are installed at each corner of the HVAC unit and a vibration isolator or spring mount is installed in each corner to anchor the unit while allowing for slight movement in an earthquake
Two layers of high-permeability house wrap are installed to provide a drainage layer between the SIPS and the homes external cladding
Two layers of rigid foam are sandwiched between three layers of lumber to provide a thermal break in the headers above doors and windows.
Two layers of XPS are installed with staggered seams over a liquid-applied membrane on the structural sheathing
Two manometers are used when pressure testing the airtightness of the walls separating the house from an attached garage
Two pieces of flex duct are spliced together with a metal sleeve, nylon draw bands, mastic, metal tape, and more mastic
Two types of paint-on flashing (green and red) are installed on the walls and around the windows, over the coated sheathing which is taped at the seams.
Two-stud corner using drywall clips; detail shows nail placement for exterior trim
Two-stud corners with drywall clips use the least wood and give the best thermal performance
Types of brackets recommended for use in securing cabinets and drawers to the wall of the home.
Types of heat pump water heaters commonly used in central heat pump water heating systems include single pass units, multi pass units, and integrated units
Types of window attachments include exterior attachments such as storm windows, fixed awnings, dynamic awnings, roller shutters, roller shades, and solar screens, and interior attachments such as drapes, louvered blinds, roller shades, surface applied fil
Typical coaxial coil (liquid-to-refrigerant heat exchanger) used in a ground-source heat pump
Typical hurricane strap to roof framing detail. Rafter or prefabricated roof truss.
Typical installation of a double section modular home on a pier and ground anchor foundation
Typical installation of plywood openings protection for masonry (including CBS) building.
Typical siting and emergency vehicle turnaround requirements for a private residential cistern for fire protection.
Ultra-efficient, R-9, triple-pane windows have insulated wood frames, argon gas between the panes, and low-emissivity coatings to slow heat transfer.
Underneath the roof sheathing and two exterior layers of rigid foam, the builder stapled netting to the underside of the rafters and filled the roof cavities of the unvented attic with blown-in fiberglass insulation.
Unfaced batt and blown fiberglass wall insulation are installed to RESENET Grade 1 standards with no gaps or voids.
Unfaced fiberglass batt insulation is installed to completely fill the wall cavities and is sliced to fit around wiring, piping, and other obstructions in the wall cavities
Uninsulated, unsealed, or missing rim joists allow attic air and heat into the floor cavity
United Way built this affordable home in the mixed-humid climate in Deer Park, NY, and certified it to DOE Zero energy Ready Home specifications in 2016.
United Way of Long Island built this affordable home in the mixed-humid climate in Coram, NY, and certified it to DOE Zero Energy Ready Home specifications in 2018.
United Way of Long Island built this affordable home in the mixed-humid climate in Deer Park, NY, and certified it to DOE Zero Energy Ready Home specifications in 2015.
United Way of Long Island built this affordable home in the mixed-humid climate in East Patchogue, NY, and certified it to DOE Zero Energy Ready Home specifications in 2019.
United Way of Long Island built this affordable home in the mixed-humid climate in Huntington Station, NY, and certified it to DOE Zero Energy Ready Home specifications in 2017.
United Way of Long Island built this affordable home in the mixed-humid climate in Medford, NY, and certified it to DOE Zero Energy Ready Home specifications in 2021.
United Way of Long Island built this affordable home in the mixed-humid climate in Port Jefferson Station, NY, and certified it to DOE Zero Energy Ready Home specifications in 2020.
Unity Homes built this custom spec home in the cold climate in Walpole, NH, and certified it to DOE Zero Energy Ready Home specifications in 2017.
Unsealed, uninsulated rim joists allow outside air and heat into the floor cavity
Unvented air-sealed crawlspace is insulated along the perimeter walls with rigid foam
Unvented concrete masonry unit crawl space with exterior insulation - designed for termite resistance in moderately infested areas
Unvented crawl space with interior insulation - designed for termite resistance in heavily infested areas
Unvented gas fireplaces release combustion byproducts into the living space, they should not be installed.
Unvented roof assembly at eave retrofitted with rigid foam, spray foam, and a fully adhered membrane seal at the top of wall-to-roof transition
Unvented roof assembly at eave retrofitted with rigid foam, spray foam, and taped top edge of existing house wrap or building paper
Unvented roof assembly at rake retrofitted with a filler piece and taped top edge of existing house wrap or building paper to seal the top of wall-to-roof transition
Unvented roof assembly at rake retrofitted with spray foam installed along the underside of the roof deck and extended to the rake edge to insulate and air seal the attic
Uplift forces acting on the roof are met with roof-wall connections that distribute the forces down the walls and into the foundation along the continuous load path.
Upper-floor tie to lower floor for two-story building. Floor tie anchor and nailed wall sheathing.
Use a smoke pencil to check for air leaks at SIP panel seams, especially along the ridge beam
Use a truss joist header assembly as shown here to reduce thermal bridging in hot climate zones.
Use caulk or spray foam to air-seal all four edges of the blocking material in each joist bay.
Use copper or stainless steel mesh plus caulk or foam around holes in exterior walls or epoxy in cracks in concrete to keep out rodents and termites.
Use corrosion-resistant stainless steel or galvanized steel anchor bolts, tie-downs, and fasteners in coastal and flood-prone locales.
Use flashing tape to seal around any pipes or vents that penetrate through the foam
Use flexible straps to secure large electronics equipment like computer monitors and microwave ovens during seismic events.
Use masking tape as a removable sealer to stop air from leaking around the return grille filter.





