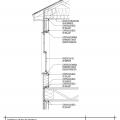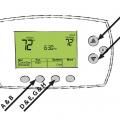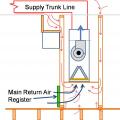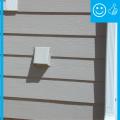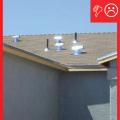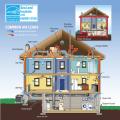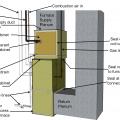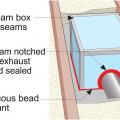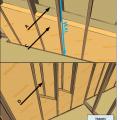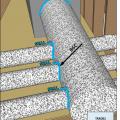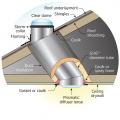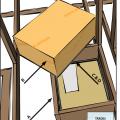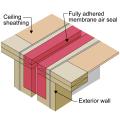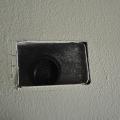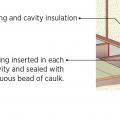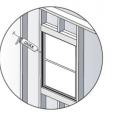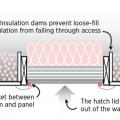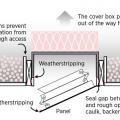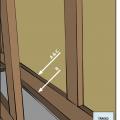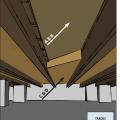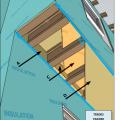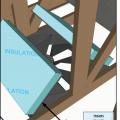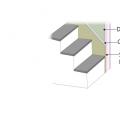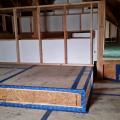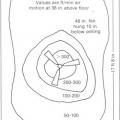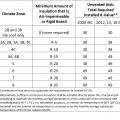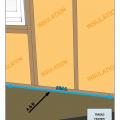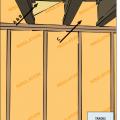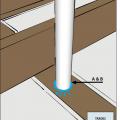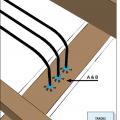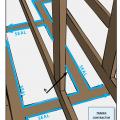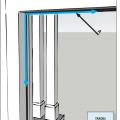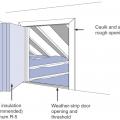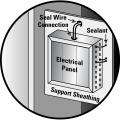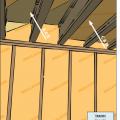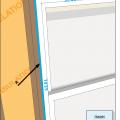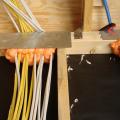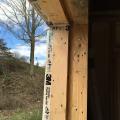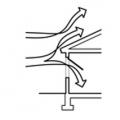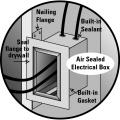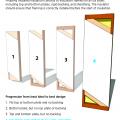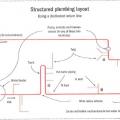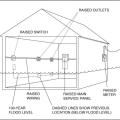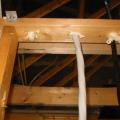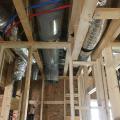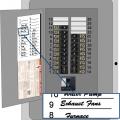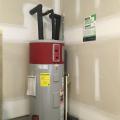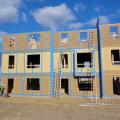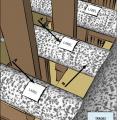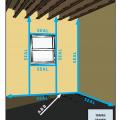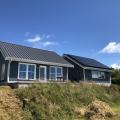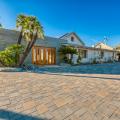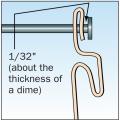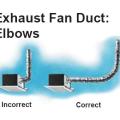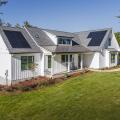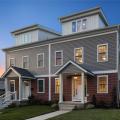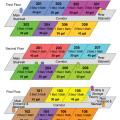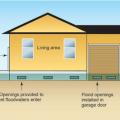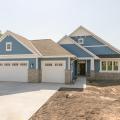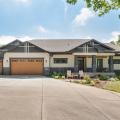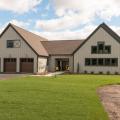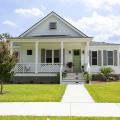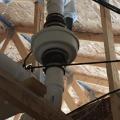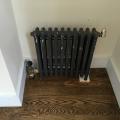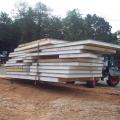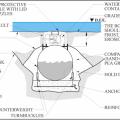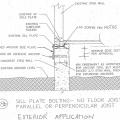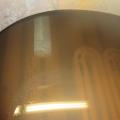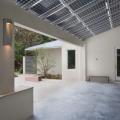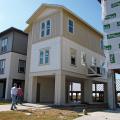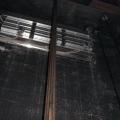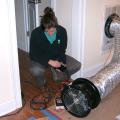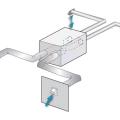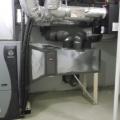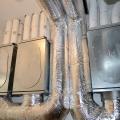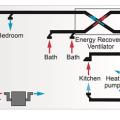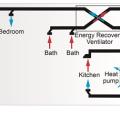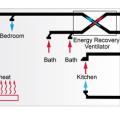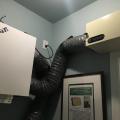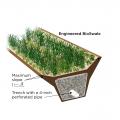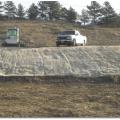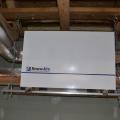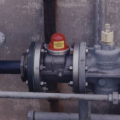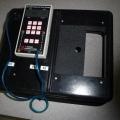Showing results 401 - 500 of 4973
Air barrier is continuous across several components of the lower section of wall
Air flow is produced when central HVAC fan is energized (set thermostat to “fan”)
Air handler platforms used as return air plenums can draw air from vented attics and crawlspaces through other connected framing cavities
Air leaking through the home's envelope wastes a lot of energy and increases energy costs.
Air seal a heat pump or air conditioner air handler cabinet at all seams, holes, and junctions
Air seal all holes and seams in the furnace cabinet with mastic, foil tape, or putty
Air seal and insulate around the exhaust fan with a rigid foam box
Air seal and insulate double-walls that are half-height or full-height walls used as architectural features in homes.
Air seal and insulate flex ducts
Air seal around all duct shafts and flues installed through ceilings, walls, or flooring to keep conditioned air from leaking into unconditioned space.
Air seal around kitchen and bathroom exhaust fans to keep conditioned air from leaking into unconditioned space.
Air seal connection of the ceiling sheathing to the exterior wall of a 1-hr fire-rated partition wall of a multifamily building
Air seal door and window rough openings with backer rod, caulk, or nonexpanding foam
Air seal duct boot to ceiling by installing fiberglass mesh tape and mastic over seam
Air seal floor joist cavities under kneewall with rigid foam, plywood, or OSB caulked in place
Air seal the common wall between units in a multifamily structure to minimize air leakage.
Air seal the floor above an unconditioned basement or crawlspace and make sure floor insulation is in full contact with the underside of the subfloor.
Air seal the top, bottom, and sides of a cantilevered floor cavity and ensure that insulation is in full contact with all sides without voids.
Air speeds generated by a typical ceiling fan are in the ideal range for providing occupant cooling without causing disruption
Air-Impermeable Insulation for Condensation Control in Unvented Attics, per IRC Table 806.5.
Air-seal above-grade sill plates adjacent to conditioned space to minimize air leakage.
Air-seal and insulate the rim and band joists of walls separating an attached garage from the home’s conditioned space.
Air-seal around all plumbing and piping installed through walls, ceilings, and flooring adjacent to unconditioned space to prevent air leakage.
Air-seal around all wiring installed through walls, ceilings, and flooring to keep conditioned air from leaking into unconditioned space.
Air-seal around recessed can light fixtures that are installed through ceilings to keep conditioned air from leaking into unconditioned space.
Air-seal drywall to top plates at all attic/wall interfaces to minimize air leakage.
Air-seal the floor above a garage when there is living space above the garage and make sure floor insulation is in full contact with the underside of the subfloor.
Airflow can be directed across thermal mass in the ceiling, floor, or elsewhere inside the home through various window and louver configurations
All ceiling, wall, floor, and slab insulation shall achieve RESNET-defined Grade I installation
All components of the recirculation system should be included in the plumbing layout.
All electrical system components should be raised above the design flood elevation to protect against water and speed up recovery, unless properly designed to be water-tight per code requirements.
All holes through the top plates should be sealed with canned spray foam to prevent conditioned air from leaking into the attic.
All of the ductwork for the efficient (8.5 HSPF, 15 SEER) heat pump is mastic sealed and installed in conditioned space.
All of the pipes are insulated on this high-efficiency 50-gallon heat pump water heater.
All of the sheathing seams and joints in the exterior walls of this multifamily building are air sealed with tape including the seams at the party wall interfaces
All other supply ducts and all return ducts in unconditioned space have insulation ≥ R-6
All populated regions in the United States can experience an extreme heat event, whether northern or southern, humid or dry, or urban or rural
All return air and mechanically supplied outdoor air pass through filter prior to conditioning
All seams between structural insulated panels (SIPs) foamed and/or taped per manufacturer's instructions
All vents are routed to gable walls and eaves rather than through the roof to minimize the risk of leaks and provide an uninterrupted plane for PV panels.
Alliance Green Builders built this custom for buyer home in the hot-dry climate in Ramona, CA, and certified it to DOE Zero Energy Ready Home specifications in 2017.
Allow two to three feet of straight duct run from the fan exhaust port to the first elbow
Along with continuous ridge vents, the builder installed permanent roof anchors on all the roof sections, providing a simple, low-cost and permanent safe structural tie-off points for workers conducting any future roof work.
Alter Eco built this attached housing home in the mixed-humid climate in Bridgeport, PA, and certified it to DOE Zero Energy Ready Home specifications in 2020.
Alternative locations of heat pump water heaters in a hypothetical multifamily building using a cluster deployment showing numerous possible deployment options including clusters consisting of pairs on the same floor or on different floors
Although crawlspaces are not recommended in flood-prone areas, they can be designed or retrofitted to greatly increase resistance to flood damage.
Amaris built this custom spec home in the cold climate in Afton, MN, and certified it to DOE Zero Energy Ready Home specifications in 2020.
Amaris Custom Homes built this custom for buyer home in the cold climate in Eden Prairie, MN, and certified it to DOE Zero Energy Ready Home specifications in 2019.
Amaris Homes built this custom for buyer home in the cold climate in Apple Valley, MN, and certified it to DOE Zero Energy Ready Home specifications in 2016.
Amaris Homes built this custom home in the cold climate in Vadnais Heights, MN, and certified it to DOE Zero Energy Ready Home specifications in 2015.
Amaris Homes built this custom spec home in the cold climate in Afton, MN, and certified it to DOE Zero Energy Ready Home specifications in 2017.
Amerisips Homes LLC of South Carolina, built this traditional home on Johns Island, SC, and certified it to DOE Zero Energy Ready Home specifications in 2014.
An air vent mounted high on the radiator will shut quickly and limit the radiator’s heat output
An air vent mounted low on the radiator will allow more steam to enter the radiator before it shuts
An all-terrain forklift is used to move and stage the panels
An alternative design includes strapping the tank to concrete counterweights on opposite sides of the tank.
An anchor side plate is used to connect the concrete foundation to the sill plate from the exterior as part of a seismic retrofit when the sill plate is not accessible from the interior of the home
An array of 13.4 kW of solar panels form a waterproof roof for this porch that allows 15% of sunlight to filter through while the dual-surface panels produce power from the top and from any sunlight reflected up onto their lower surface.
An earthquake-actuated automatic gas shutoff valve is attached to the natural gas pipeline between the meter and the house, downstream of the meter, to stop the flow of gas into the house if an earthquake occurs.
An elevator shaft vent with a motorized damper in a multistory multifamily building provides smoke and hot gas control in an elevator shaft during fire events; during normal operation the damper remains closed to reduce energy loss.
An energy monitoring system helps the homeowners track energy usage and solar power production.
An energy rater uses a duct blower to test HVAC duct air leakage.
An energy rater will check for dry rot and moisture problems as well as air leakage around windows and doors.
An energy recovery ventilator (ERV) transfers both heat and moisture between incoming and outgoing streams of air
An energy recovery ventilator draws in fresh outside air that is filtered and circulated by the central air handler, while stale air from central returns is routed through the ERV to exchange heat before being exhausted outside.
An energy recovery ventilator provides filtered fresh air to every room in the house.
An Energy Recovery Ventilator provides outside air to this dwelling unit; a range hood with dedicated makeup air provides local kitchen exhaust; a Packaged Terminal Heat Pump provides conditioned air and dehumidification is provided separately
An Energy Recovery Ventilator provides outside air to this dwelling unit; a range hood with dedicated makeup air provides local kitchen exhaust; a Packaged Terminal Heat Pump provides conditioned air
An Energy Recovery Ventilator provides outside air to this dwelling unit; a range hood with dedicated makeup air provides local kitchen exhaust; a radiant heating system provides heating
An energy recovery ventilator with a MERV 13 filter supplies clean, fresh air to the entire home.
An engineered bioswale uses perforated pipe laid in rock and landscape fabric at the bottom of a vegetated trench to direct water away from a site.
An erosion control blanket protects the slope from erosion and provides favorable conditions for bank revegetation
An ERV provides fresh air to the home while removing stale air and recovering heat.
An example of a vertical California Seismic Valve
An exhaust fan flow meter and manometer are used to measure air flow at air inlet terminals with airflow up to about 120 cfm
An exhaust fan pulls damp air out of a retrofitted sealed crawlspace while drawing in dry air from the living space
