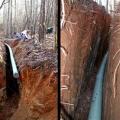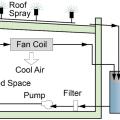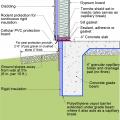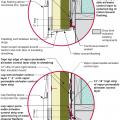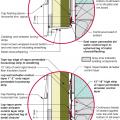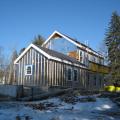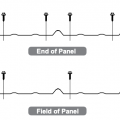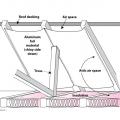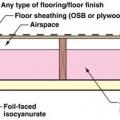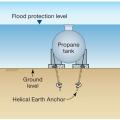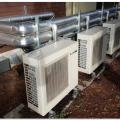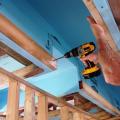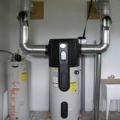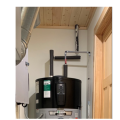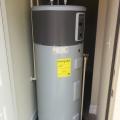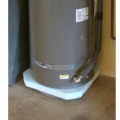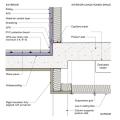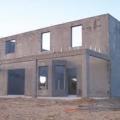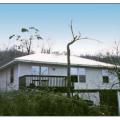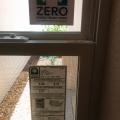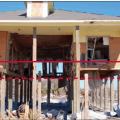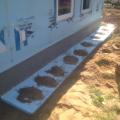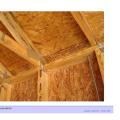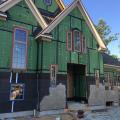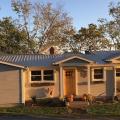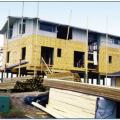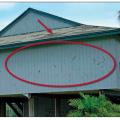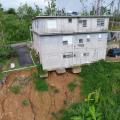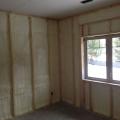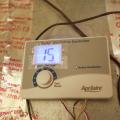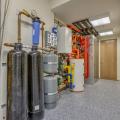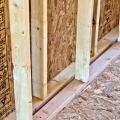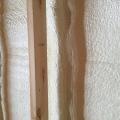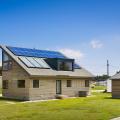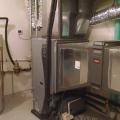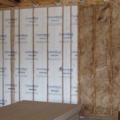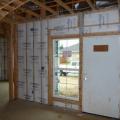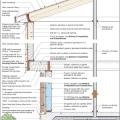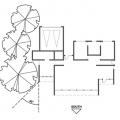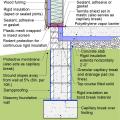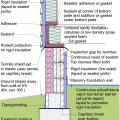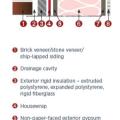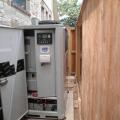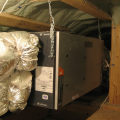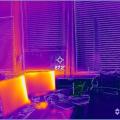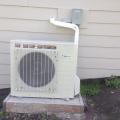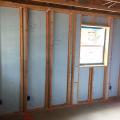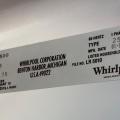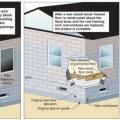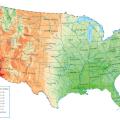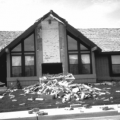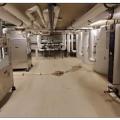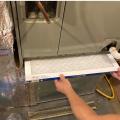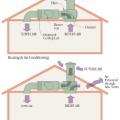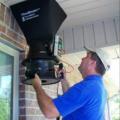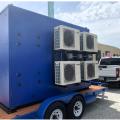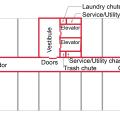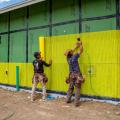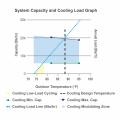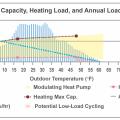Showing results 3901 - 4000 of 4973
This energy recovery ventilator (ERV) provides balanced ventilation to a dwelling unit in a multifamily building
This experimental earth tube is 220 ft long, 8 inches in diameter, and is buried 10 feet deep
This experimental radiative/evaporative hybrid cooling system uses water to reject heat at night through radiation and evaporation
This exterior insulated slab-on-grade monolithic grade beam foundation is protected from pests by termite shield at the sill plate, borate-treated framing, flashing at end of wall insulation, brick veneer over slab-edge insulation, and rock ground cover.
This exterior wall retrofit permits drying to the exterior of a sill plate installed on an untreated flat foundation wall
This exterior wall retrofit permits drying to the exterior of a sill plate installed on an untreated irregular foundation wall
This farmhouse was retrofit by removing the existing siding and adding taped insulated sheathing and battens before installing new siding
This fastener schedule for metal panel siding shows denser spacing for the end panels to resist stronger wind pressures. Some manufacturers specify that panels be installed with the prevailing wind - in this example wind direction is right to left.
This FEMA flyer recommends using the stairs in case of fire; automated smoke control systems are often designed to minimize smoke in the egress path during a fire or smoke emergency.
This fiberglass batt insulation has a kraft paper facing that is correctly stapled to the face rather than the sides of the wall studs to minimize compression.
This finished retrofit installation of radiant barrier in attic shows the air spaces at the soffit and ridge to promote attic ventilation
This flood-resistant exterior wall with brick or fiber-cement siding will limit moisture damage in exterior walls.
This flood-resistant masonry wall design with metal framing and rigid foam insulation will limit moisture damage in exterior walls.
This floor assembly above a vented crawlspace controls vapor and heat transmission by using foil-faced isocyanurate rigid foam insulation installed underneath the floor joists and fiberglass insulation in the floor joist cavities
This foundation/floor/SIP wall detail shows recommended support of SIP wall panel at the sill plate
This fuel tank sits at grade but is anchored through its concrete base to the ground beneath with helical earth anchors
This fully packaged/skid-mounted central heat pump water heating system was shipped to the building on a truck and craned into location
This fully specified central heat pump water heating system has four individual outdoor heat pump units plumbed in parallel to indoor storage tanks
This garage door was blown from its track by positive wind pressure and adhesive-set roof tiles were pulled up but the windows were protected by roll-up shutters from the 140 to 160 mph hurricane winds.
This gasoline tank collapsed due to pressure from flood waters during Hurricane Katrina, 2005, Biloxi, MS.
This gasoline tank was lifted out of the ground by the buoyant forces of flood waters in the Iowa flood of 2008.
This Habitat for Humanity builder ordered roof trusses with a 2-foot by 2-foot notch next to the center post then lined the cutout with rigid foam to form an insulated central duct chase to bring the heating and cooling ducts within the conditioned space.
This heat pump water heater has been fitted with ducts to exhaust its waste cooling into the occupied living area
This Heat Pump Water Heater has Pipe insulation installed on the hot water line (on left) and on the cold water line (on right)
This heat pump water heater is centrally located in a laundry room so that all hot water uses are less than 15 feet from the tank.
This Heat Pump Water Heater is Sitting on an Insulation Pad to Reduces Heat Losses
This heated garage plenum is insulated along the bottom and sides, and the insulation is fully aligned with an air barrier. The insulation at the bottom of the plenum space meets IECC insulation requirements.
This heated garage plenum space is insulated along its top, bottom and sides, and the insulation at the top of the plenum meets IECC requirements. The insulation along the top and sides is fully aligned with an air barrier.
This high-thermal-mass home uses concrete construction for disaster resistance as well as to naturally regulate temperatures inside the house
This highly efficient 1,290-ft2 home by Habitat for Humanity of South Sarasota County, Florida, is built to the requirements of the U.S. Department of Energy (DOE) Zero Energy Ready Home program and has low utility bills of about $72 per month.
This home bears a DOE Zero Energy Ready Home label on its front window next to the ENERGY STAR window label.
This home constructed in a V Zone in Bolivar Peninsula, Texas, had the bottom beam of the lowest floor at the BFE (dashed line) but the estimated wave crest during Hurricane Ike was 3 to 4 feet higher (solid line).
This home has a cost-saving shallow frost-protected foundation that uses rigid foam laid vertically at the base of the 16-inch-deep footers to protect the foundation from frost damage.
This home has defensible space around it, with a vegetation-free zone that helped the house survive a surrounding wildfire.
This home has heat loss through the roof, leading to ice dam formation and structural issues during winter months.
This home has hurricane straps at every roof truss to attach the roof to the exterior wall top plate for increased resistance to wind uplift (Source: David Weekly Homes).
This home is covered with coated sheathing. Wall portions that will be covered with stone have a dimple plastic moisture barrier and metal lathe that is being covered with plaster.
This home is equipped with an ultra-efficient (COP 5.7) ground source heat pump, which also provides domestic hot water that is stored in a tank.
This home is equipped with two electric vehicle chargers conveniently located in the garage.
This home is framed with post-and-beam construction and 7-inch wall cavities that will be filled with blown-in fiberglass insulation.
This home is heated with in-floor hydronic radiant heating tubes that were installed on top of the R-20 rigid foam under-slab insulation.
This home is piped with an insulated hot water recirculation loop that speeds hot water to each fixture while helping to reduce water waste.
This home on a mountain top in San Ramon, California, has four 10,000-gallon stormwater/greywater cisterns (two are visible at top left) for fire suppression as well as five 10,000-gallon rainwater storage tanks for indoor potable water.
This home survived the Laguna Beach fire of October 1993, which claimed more than 400 neighboring homes, thanks to a fire-resistant tile roof, stucco exterior, stucco-covered boxed eaves and under-decks, double-pane windows and selective landscaping
This home uses light-colored standard paints and finishes on siding and roofing materials to reduce cooling loads without adding material cost.
This home was designed with continuous roof vents and few roof penetrations, allowing more room for the solar shingles that integrate with the asphalt shingles installed to meet IBHS Fortified Roof criteria for increased resistance to high winds and rain
This home was elevated above the Design Flood Elevation and the pre-existing first story became the second story.
This home was hit by wind-borne debris including asphalt shingles blown off neighboring homes, in 140 to 150 mph hurricane winds.
This home was incorrectly sited and supported too near a slope consisting of unstable soils.
This home’s 2x6 advanced framed walls are insulated and air sealed with 3 inches of closed-cell spray foam.
This home’s balanced fresh air system includes a filtered fresh air intake that is wired to the central HVAC system with timer controls while exhaust fans in the kitchen, bathrooms, and laundry room pull stale and moist air from the home.
This home’s domestic hot water is provided by three systems: solar water heating panels, a heat pump water heater, and an air-to-water heat pump, which also provides hot water to a fan coil.
This home’s double-wall construction provides a 9-inch wall cavity for insulation.
This home’s double-wall structure consists of two 2x4 walls set two inches apart, then sheathed on the exterior and netted on the interior to create a 9.5-inch wall cavity that is filled with blown fiberglass insulation.
This home’s exterior walls consist of two 2x4 walls; the R-49 double wall cavity is filled with 2 inches of closed-cell spray foam plus dense-packed cellulose.
This home’s exterior walls include Larsen trusses, 9-inch I-joists attached through exterior sheathing to wall studs creating a 9-inch wall cavity that was filled with blown insulation and forms extra deep windowsills.
This home’s south-facing roof provides adequate space for both a solar electric system and solar thermal hot water system.
This home’s ultra-efficient ground-source heat pump provides hot water for space heating as well as domestic hot water for the 50-gallon storage tank.
This hot climate zone home uses high quality batt insulation between studs to insulate this connecting garage wall.
This hot climate zone home uses high quality batt insulation to insulate truss-joist headers.
This house design in the Hot-Humid climate uses a slab foundation, masonry walls, and an Exterior Insulation Finish System (EIFS) cladding.
This house is being built with advanced framing techniques including 2x6 24-inch on-center wall framing
This house is sited so the existing trees will shade the west-facing walls to minimize summertime heat gain
This house survived a wildfire due in part to fire-resistant walls and roof while surrounding houses were destroyed (Photo from Decra Roofing Systems, Used With Permission).
This house was designed with half of the basement above grade, allowing 36-inch-tall windows for egress and daylight on both sides of the house.
This house with an insulated slab is protected from pests with a termite shield at the sill plate, borate-treated framing, insect screen covering bottom of furring air gap, and brick veneer over slab-edge insulation
This house with interior insulated crawlspace is protected from pests with termite shield at sill plate, borate-treated framing, flashing at end of wall insulation, and a termite inspection gap at the top of the rigid foam
This Houston home’s unique tri-generation system combines cooling, heating, dehumidifying, hot water, and power production and storage.
This HRV, installed in a conditioned attic, provides balanced ventilation to the whole home
This infrared image shows little heat gain from north-facing double-pane windows with blinds, but significant heat output from computer monitors
This IR camera image of the ceiling shows pink and blue spots that indicate where insulation is missing in the attic.
This IR camera image reveals cold spots, likely due to air leakage at the sill plate.
This is the compact outside unit for an ultra-efficient air-to-water heat pump (COP 4.1) that provides space heating and domestic hot water.
This Kalamazoo Habitat for Humanity affiliate installs one layer of foam exterior of the studs and a second layer in between the staggered studs which are set only 2 inches apart to simplify the installation of additional fiberglass batt insulation.
This kneewall has no top plate and the resulting gap provides a wide-open pathway for air and vapor to travel between the living space and the attic
This larger, less efficient refrigerator shows a listed amperage of 6.5 A, which indicates that it draws 780 watts (6.5 A x 120 V)
This left-to-right sequence shows the method of wall extension to flood-proof a masonry house on a slab foundation. Here the new, raised floor is wood-framed over a wet-floodproofed crawlspace, but using fill to create a new raised slab is also an option.
This manometer is set up to show whole house air leakage with reference to the outside during a blower door test; the reading is showing 1,434 cfm of leakage when the home is depressurized to about 50 Pascals.
This manual dimmer switch controls the lighting output of multiple fixtures to save energy.
This map shows an annual average U.S. solar resource in kilowatt hours per day of solar energy available per square meter.
This map shows average annual precipitation across the United States, as of 2023.
This mechanical room contains both the storage tanks (right) and heat pumps (left) of a central heat pump water heating system
This metal shutter has top and bottom tracks that are permanently anchored to the wall (FEMA 577).
This MSHP operates with 120 volts power, has an EER of 18 Btu/Wh, uses about 800 W at full output, and operates remotely with a smart home control system
This multi-split heat pump system incorporates several indoor units connected to just one outdoor unit; the indoor units include a wall-mounted unit, floor-mounted, ceiling cassette, and mini-air handler.
This multistory stairwell has an automatic damper that is integrated with the engineered smoke control system.
This new filter is inserted into furnace filter slot on the return side of the furnace with the arrow on the side of the filter frame pointing in the direction of airflow, which is toward the furnace.
This night ventilation cooling system is timer-controlled and ducted to the home's HVAC ducts to bring in filtered fresh air at night.
This outdoor air intake grille provides a safe and accessible location for measuring whole-house ventilation air flow
This overhang for a south-facing window provides full shade in the summer and full sun in the winter, optimizing savings in both cooling and heating energy (results shown for 2pm in both summer and winter, 36N latitude).
This packaged central heat pump water heating system has the heat pumps on the exterior of the blue enclosure, and the storage tanks, temperature maintenance equipment, mixing valve, and control modules on the inside
This plan view shows compartmentalization of one floor of a multistory multifamily building; red lines are air barriers around vertical shafts and common areas; grey lines are air barriers between units; vestibules isolate elevators from corridors
This plastic mesh material creates an air space behind the siding and provides a route for water to run out of the wall in case of leaks.
This plot shows a heat pump’s minimum and maximum cooling capacities overlaid with a home’s cooling load line, allowing a designer to assess how well-suited the equipment is for the specific home.
This plot shows a heat pump’s minimum and maximum heating capacities overlaid with a home’s heating load line as well as the annual heating load hours for the home, allowing a designer to assess how well-suited the equipment is for the specific home.

