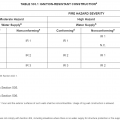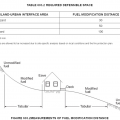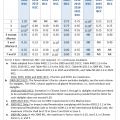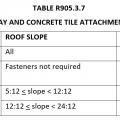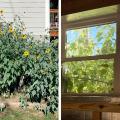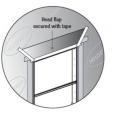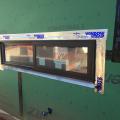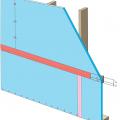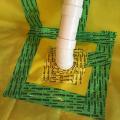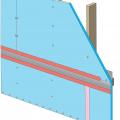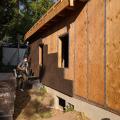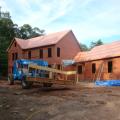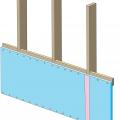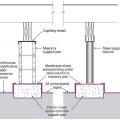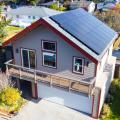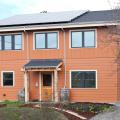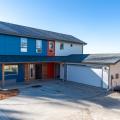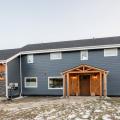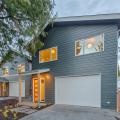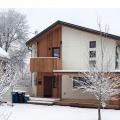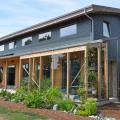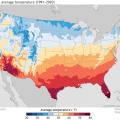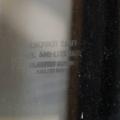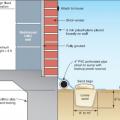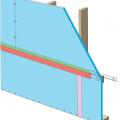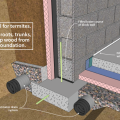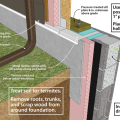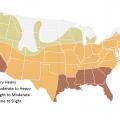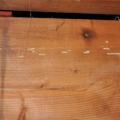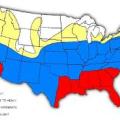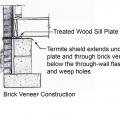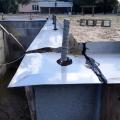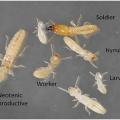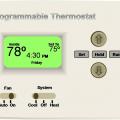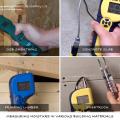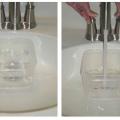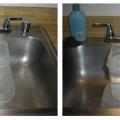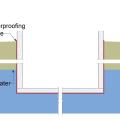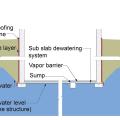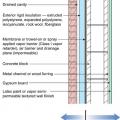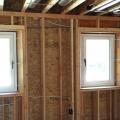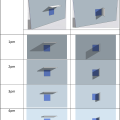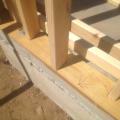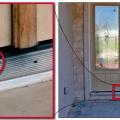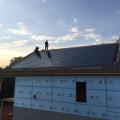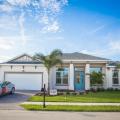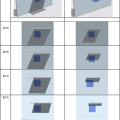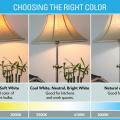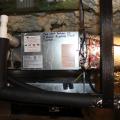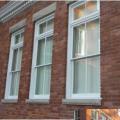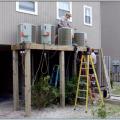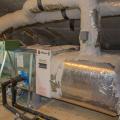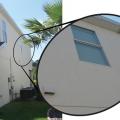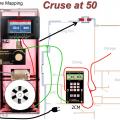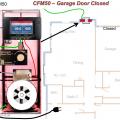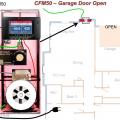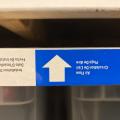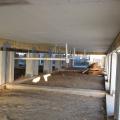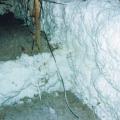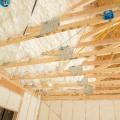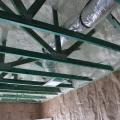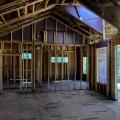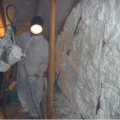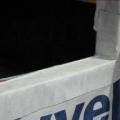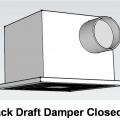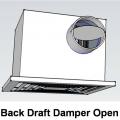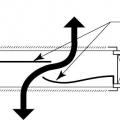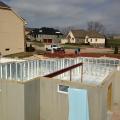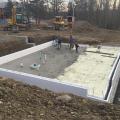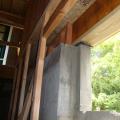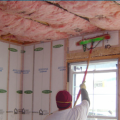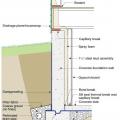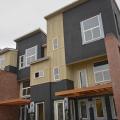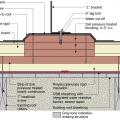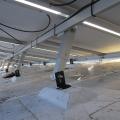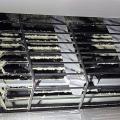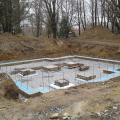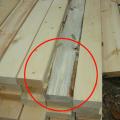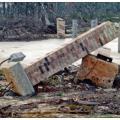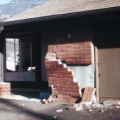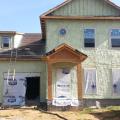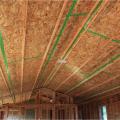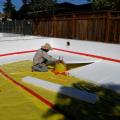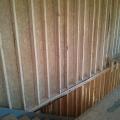Showing results 3401 - 3500 of 4973
Table of Maximum Fenestration U-Factor Requirements for New Homes as Listed in the 2009-2021 IECC and IRC
Tall annuals, like the sunflowers in this picture, can provide very effective shade in summer (left), provide a pleasant view from inside (right), and allow sun into the home in winter when the plants die back.
Tape horizontal joint with minimum 3" wide tape placing tape offset high on the joint, adhearing to the upper sheet without wrinkles
Tape seals gaps between the vapor barrier and pipes that penetrate through the subslab vapor barrier.
Tape the joint between the top insulation sheet and the Z-flashing with 2" wide tape to improve air tightness
Taped plywood creates a continuous sheathing layer while cork adds a layer of continuous insulation to the outside of the wall.
Taped seams on the coated roof sheathing improve this home’s resistance to damage from high winds.
Targa Homes built this attached home in the marine climate in Seattle, WA, and certified it to DOE Zero Energy Ready Home specifications in 2021.
TC Legend Home built this affordable home in the marine climate in Bellingham, WA, and certified it to DOE Zero Energy Ready Home specifications in 2014.
TC Legend Home built this affordable home in the marine climate in Seattle, WA, and certified it to DOE Zero Energy Ready Home specifications in 2013.
TC Legend Homes built this custom for buyer home in the marine climate in Bellevue, WA, and certified it to DOE Zero Energy Ready Home specifications in 2021.
TC Legend Homes built this custom for buyer home in the marine climate in Bellingham, WA, and certified it to DOE Zero Energy Ready Home specifications in 2019.
TC Legend Homes built this custom for buyer home in the marine climate in Seattle, WA, and certified it to DOE Zero Energy Ready Home specifications in 2016.
TC Legend Homes built this custom for buyer home in the marine climate in Seattle, WA, and certified it to DOE Zero Energy Ready Home specifications in 2018.
TC Legend Homes built this custom home in the marine climate home in Bellingham WI, and certified it to DOE Zero Energy Ready Home specifications in 2015.
Temperatures in deep undisturbed soil at a given location are approximately equal to the annual average air temperature for that location
Tempered glass windows usually have an etched marking on the glass in the corner of the window that includes the supplier's name, place of fabrication, date manufactured, thickness, and certifications or safety standards the glass meets.
Terminate 4" tape with 2" wide tape placing tape offset high on the joint, 2/3 of the tape should be adhered to the sheet of insulation
Termite Infestation Probability Map, Adapted from the 2021 International Residential Code (IRC), Figure R301.2(7)
Termite mud tubes on floor joists indicate the presence of termites in the crawlspace
Termite shield extends under sill plate and through brick veneer below the through-wall flashing and weep holes.
Termite shield is installed at the top of the foundation wall before installing sill plates; all seams and holes are sealed with epoxy
The “continuous waterproofing” approach can be used to control groundwater in cases where the building foundation is below the groundwater table.
The “down” and “out” approach to flashing – metal flashing directs water down and out of building assemblies
The “draw down” approach can be used to control groundwater in cases where the building foundation is below the groundwater table.
The “institutional” perfect wall works in all climate zones; water, air, vapor, and thermal control layers are exterior of the sheathing, assembly allows drying to interior and exterior
The 2-foot extended-width overhang on the left allows more wintertime solar heat gain to this west-facing window than the 2-foot side fin on the right (results shown for west-facing window, mid-winter, 36N latitude)
The 2-foot overhang on the left performs better than the 2-foot vertical fin on the right for providing shade in the summer and solar heat gain in the winter (results shown for west-facing window, 2pm, 36N latitude).
The 2x4 wall studs are staggered along the 2x6 sill plate providing space to weave insulation around each stud to stop thermal bridging through the wall.
The 3/8-inch gap under the door allowed wind-driven rain to enter the house in hurricane winds of 140 to 160 mph.
The 6 kW of solar panels consists of a solar shingle product that is similar in size to asphalt shingles and is integrated into the roof to provide most of the home’s power needs.
The 6.8-kW solar photovoltaic panels on this energy-efficient home produce enough electricity to power the home and an electric car.
The 8-foot deck/overhang on the left provides better summer shading than the 2-foot extended-width overhang, which performs better than the 2-foot window-width overhang, which performs better than the 2-foot vertical fin (late summer, 36N latitude)
The 8-foot-deep west-facing overhang on the left provides much better shading late in the day than the 2-foot-deep overhang on the right (results shown for west-facing window, late summer, 36N latitude).
The ability to choose a light color range allows one to customize the lighting of any space
The AC unit has a drip pan and automatic shutoff in case the condensate drain gets clogged.
The addition of low-E permanent exterior storm windows is typically accepted for most historic preservation projects
The advance-framed 2x6 24-inch on-center walls are covered with netting then filled with R-23 blown fiberglass.
The air handler of the air-to-water heat pump is equipped with a very high efficiency air filter and a damper-controlled fresh air intake.
The air intake or exhaust grilles in this second-story soffit will be very difficult to safely access to measure airflow
The air tightness of the garage-to-house air barrier can be tested with a blower door kit and two manometers
The air tightness of the house-garage air barrier can be tested using a CFM50 test that is first run with the garage door to outdoors closed
The air tightness of the house-garage air barrier can be tested using a CFM50 test that is run first with the garage door to outdoors closed and then with the overhead garage door to outdoors open
The airflow direction is labeled on the edge of the filter to ensure it is properly oriented when installed.
The application of intumescent coating/protection layer protects this elevated floor system from below.
The asymmetrical design of this home offers a large uninterrupted south-facing roof plane for solar photovoltaic and solar thermal panels.
The Attachments Energy Rating Council (AERC) uses this label to indicate certified low-E storm window products.
The attic duct chase insulated and sealed to the attic floor with spray foam
The attic is insulated along the underside of the roof deck with 8 inches of open-cell spray foam.
The attic is sealed and insulated along the underside of the roof deck with 5.5 inches of polyurethane spray foam, providing conditioned space for the HVAC system.
The attic knee walls were constructed from 2x6s and insulated with R-19 batt, backed with 1 inch of XPS foam board with taped joints to provide a solid air barrier over the insulated surfaces.
The attic kneewall and the open floor cavities under kneewall are both sealed and insulated in one step with spray foam insulation
The back dam of the window sill will force water out
The back-draft damper on this exhaust fan is closed to prevent cross contamination
The back-draft damper on this exhaust fan is open when the exhaust fan is operating
The back-draft damper open when the fan is actively exhausting and closes when the fan is off
The base of the plywood parapet is air sealed with spray foam and fibrous insulation is installed in the rafter cavities in this flat roof retrofit
The basement is constructed with precast concrete walls lined with R-21.3 foil-faced rigid foam while an R-10 layer of XPS rigid foam covers the ground under the slab.
The basement is half in and half out of the ground with only 4 feet below grade, which allows for full 36-inch-tall windows that are completely above grade.
The basement slab is wrapped in a blanket of insulation including R-27 of closed-cell spray foam under the slab and R-22 ICF blocks wrapping the slab edges.
The basement walls are covered with a dimpled plastic water barrier then wrapped with 3 inches of XPS rigid foam with seams taped to keep out water.
The basement walls’ interior framing is set in 3 inches from the concrete to allow space for closed-cell foam that is sprayed directly on the concrete, then blown cellulose is added to fill the wall cavity.
The batt insulation shown here was properly installed to fill the ceiling cavities.
The below-grade wall assembly includes dampproofing, draining details, and insulation.
The black coating on these walls is a liquid-applied asphalt-based air and moisture barrier.
The blocking for a new PV roof-mounting system is integrated with new rigid foam and the air and water control layers installed over an existing flat roof
The blocking is completely flashed with roofing membrane before the PV rack hardware is attached on a flat roof
The blower wheel (fan) on this ductless wall-mounted indoor unit has accumulated dust and mold - a common issue for this design.
The blue foam sill gasket visible on the foundation wall will help ensure an air-tight connection with the double-wall assembly above.
The board in the center of this photograph shows blue stain (not lumber mold), a discoloration of the wood caused by a fungus affecting the living tree, which did not harm the structural integrity of the wood.
The brick house foundation piers on discrete footings (in the foreground) failed by rotating and overturning while the piers set in the concrete mat survived Hurricane Katrina.
The brick veneer lacked adequate ties to keep the brick from peeling off the wall in an earthquake.
The builder in this very cold climate installed three layers of unfaced mineral wool batt in the double wall with a code-required vapor barrier between the middle and inner layers of wall insulation that is taped to barriers in the ceiling and floor.
The builder installed 1.5 inches of soy-based spray foam on the outside of the walls over the OSB sheathing, then kept a ¾ inch gap between the foam and the brick veneer siding to allow moisture vapor from the bricks to dissipate.
The builder installed a rain screen product that provides an air gap and drainage plane between the coated OSB sheathing and the cladding; the fabric layer folded over the bottom edge forms an insect screen.
The builder installed this OSB under the roof rafters and air sealed the seams with tape then added a dropped drywall ceiling to provide a service cavity for ducts and wiring, while minimizing holes into the attic.
The builder laid down a 4-inch base of aggregate rock, then covered that with a plastic vapor barrier that is taped at all seams and around all penetrations before installing the rigid foam under-slab insulation.
The builder leaves a half inch gap between the exterior and interior walls so drywall can be slid between the two.
The builder staggers 2x4 studs on 2x6 top and bottom plates which provides gaps to fill in insulation around the framing for a continuous blanket of insulation.
