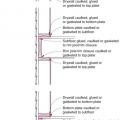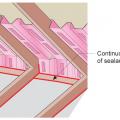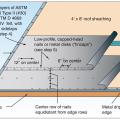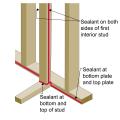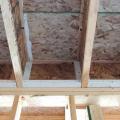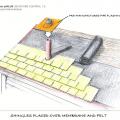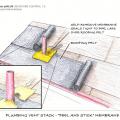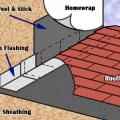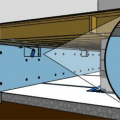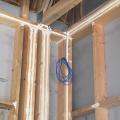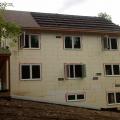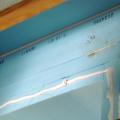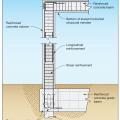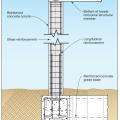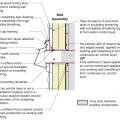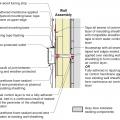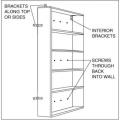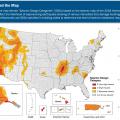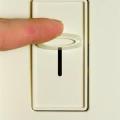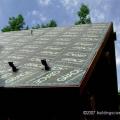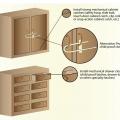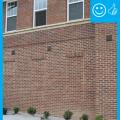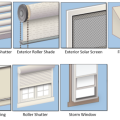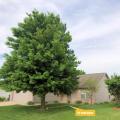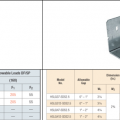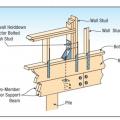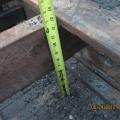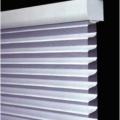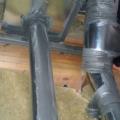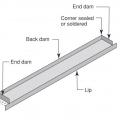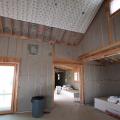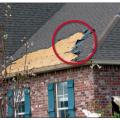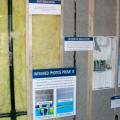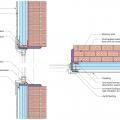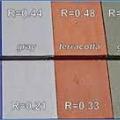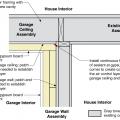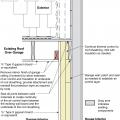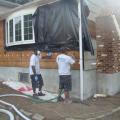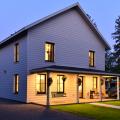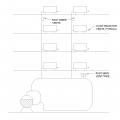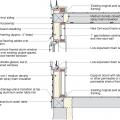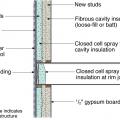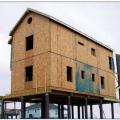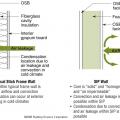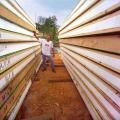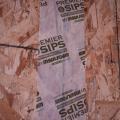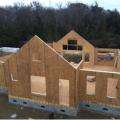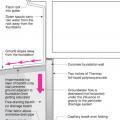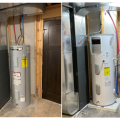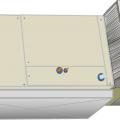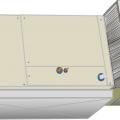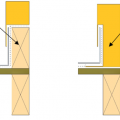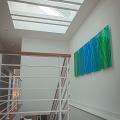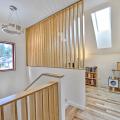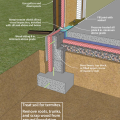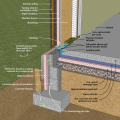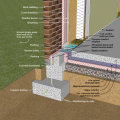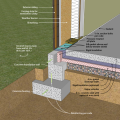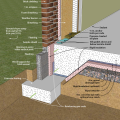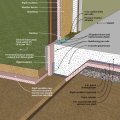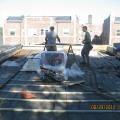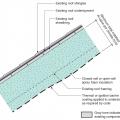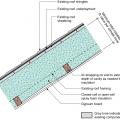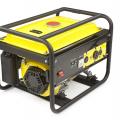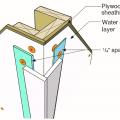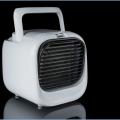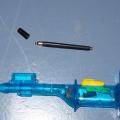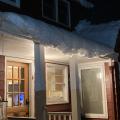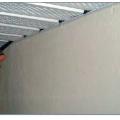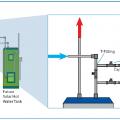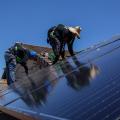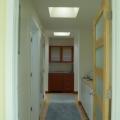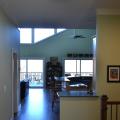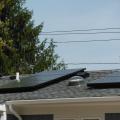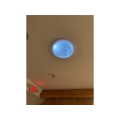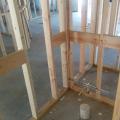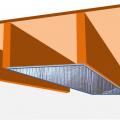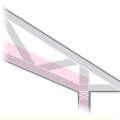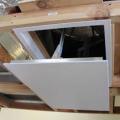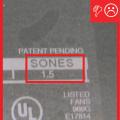Showing results 3201 - 3300 of 4973
Seal the drywall to top-plate seams and the lower edge of baffles to the top plate to prevent the air coming from soffit vents from flowing under baffles into insulation.
Seal the roof deck as follows: Sweep roof decking, tape seams, and cover underlayment or roofing felt as shown.
Sealant is installed to air seal along the top and bottom plates of exterior walls and along both sides of the first interior stud on intersecting interior walls
Seams in the ICF block are sealed so the EPS foam surface can serve as the drainage plane; no house wrap is needed.
Second layer of rigid insulation is adhered with foam
Section view of a deep pile foundation system constructed with reinforced concrete beams and columns to create portal frames, adapted from FEMA P-550, 2nd ed., case FEMA P-550, 2nd ed., case H.
Section view of a steel pipe pile with concrete column and grade beam foundation type, adapted from FEMA P-550, case B.
Section view of duct or pipe penetration through exterior wall showing flashing and air sealing details
Section view of electric box installation in exterior wall showing flashing and air sealing details
Secure bookcases to the wall with L brackets to prevent damage during seismic events.
Seismic Map of the 2018 International Residential Code adapted by FEMA to show Seismic Design Categories in color
Self-adhering bituminous membrane covers the entire roof of this cold climate home, a practice common under metal roofs and also on complicated roofs
Self-locking drawers and cabinets can be installed to protect against damage from seismic events.
Separate exhaust fans can share a common exhaust if each exhaust fan is equipped with a back-draft damper to prevent cross contamination
Seperate dwellings with their own seperate exhaust terminations
Seven categories of exterior window shading attachments, identified on the DOE Efficient Window Coverings website.
Shade trees planted on the east or west sides of a house are one of the most effective measures that can be taken to reduce heat gains
Shear Strength Comparison Between a Foundation Stud Anchor (on left) and a Shear Transfer Angle (on right)
Shear wall hold-down connector with bracket attached to a wood beam for a home built on a pile foundation.
Sheathing is removed from a flat roof to retrofit with air sealing, insulation, and water control layers
Shed roofs provide more space for PV panels in this multifamily project near Denver, Colorado.
Sheer shades can provide very effective daylighting and glare control while maintaining a softened view to the outside
Sheets of phase-change material are installed over the cellulose insulation to help even out interior temperatures.
Shingle blow-off often starts at the eaves, as shown here after exposure to 115-mph hurricane winds.
Show potential buyers your energy-efficient features with cut-aways and side-by-side displays (Source: Tommy Williams Homes).
Showering accounts for 1.2 trillion gallons of water per year in the United States.
Shrubs, trees, and herbs create a tight network of roots and stems that bind the soil and slow the flow of water down hillsides.
Side and plan views of window-to-wall interface in masonry wall retrofit including three layers of rigid foam exterior insulation, box extensions, and flashing around new windows.
Side by side comparisons of standard roofing colors (top row) and cool colors (bottom row) shows that solar reflectance (R) can be reduced significantly using special coatings with almost no change to the color
Side view showing air-sealing and rigid foam insulation is installed over existing wall and ceiling under a room above, then covered with new gypsum board.
Side view showing how the existing garage wall and ceiling are air-sealed prior to installing rigid foam insulation on the garage side of the shared wall of an existing home.
Siding has been removed so cellulose insulation can be dense-packed into the exterior walls of this home
Simple Integrity built this custom for buyer home in the cold climate in Cooperstown, NY, and certified it to DOE Zero Energy Ready Home specifications in 2020.
Simplified schematic of a one-pipe steam system showing the main and risers with fast vents and the radiators with slow vents
Single framed wall converted to double wall and insulated with closed-cell spray foam
Single framed wall converted to double wall and insulated with closed-cell spray foam and loose-fill fibrous insulation
Single framed wall converted to double wall and insulated with open-cell spray foam
SIP homes built in coastal locations should be constructed so that the lowest level is well above the BFE.
SIP panel walls are less susceptible to air leakage and convection issues than stick-built walls
SIP panels should be stacked high, dry, and flat
SIP wall and roof panels can be sealed at all seams with a tenacious air sealing tape.
SIP walls do not require interior walls or trusses for support, providing for open interiors.
Size comparison between two 50-gallon water heaters: a traditional electric-resistance-only water heater on the left and a heat pump water heater on the right
Size the filter box for the appropriate filter, according to ACCA Manual D, taking into account pressure drop across the system.
Sleepers (tapered wood furring strips) are installed over the existing board sheathing to slope the new sheathing toward the drain in this flat roof retrofit
Sloped roof with cavity spray foam insulation sprayed on underside of roof deck and covered with sprayed-on thermal or ignition barrier coating.
Sloped roof with cavity spray foam insulation, strapping, and gypsum board thermal barrier
Small spacer strips consisting of ¼-inch plastic strips provide a drainage gap behind wall cladding with a gap that is too small to pose a fire risk from embers entering the gap.
Small, battery-powered evaporative coolers can be appropriate for personal cooling in arid climates (only)
Smoke generators are used to identify air leakage sites during depressurization testing
Soffits can be secured by caulking to the wall, sealing between each soffit panel and the wall channel, and screwing the wall channel to the soffit panels.
Soil types include sand, silt, and clay- the more sand, the more quickly the soil drains.
Solar electric panels provide electricity for the home and an electric car charging station.
Solar panels can be hooked up to batteries to provide emergency power during outages and to help meet daily power needs after the sun goes down
Solar tubes are installed in the hallway to bring sunlight into the interior of the home.
Solar tubes pop up above the roof’s surface to draw sunlight into the home’s interior.
Solar-powered LED lights installed inside this sun tunnel (or solar tube) provides light at night alongside daylight provided by the sun tunnel during the day, thus reducing the need for electric light.
Solid wood blocking was installed in the walls to accommodate future grab bars in both bathrooms.
Some builders create pan joists by attaching a solid sheet good to the bottom of a floor joist to create a return air pathway
Some builders use cantilevered trusses to get full height insulation over the exterior wall.
Some radiators are behind covers so the cover must be removed to identify the air vent
Some species of native prairie plants have much deeper root systems than Kentucky blue grass, increasing the ability of those plants to retain and filter stormwater
Some whole-house fans are equipped with an automatic drop-down cover to provide an air seal at the ceiling level when the fan is not in use
Some whole-house fans use an automatic insulated cover achieve high R-values when the fan is not in use
