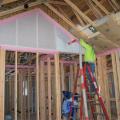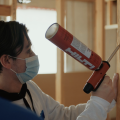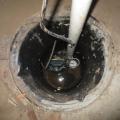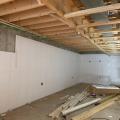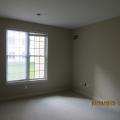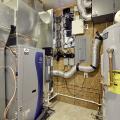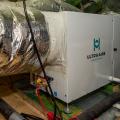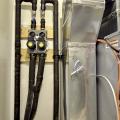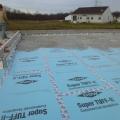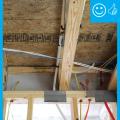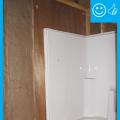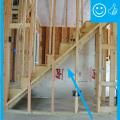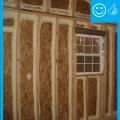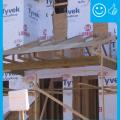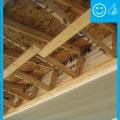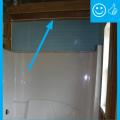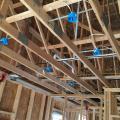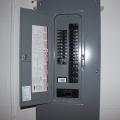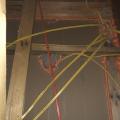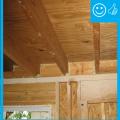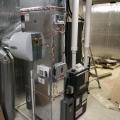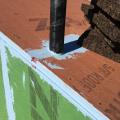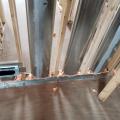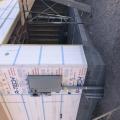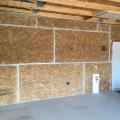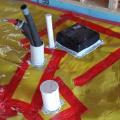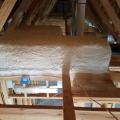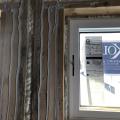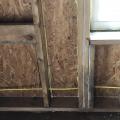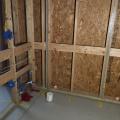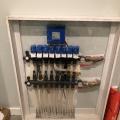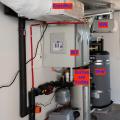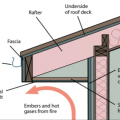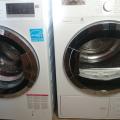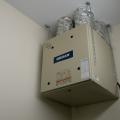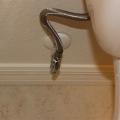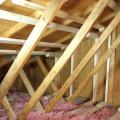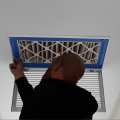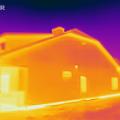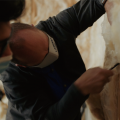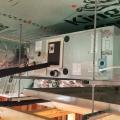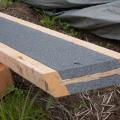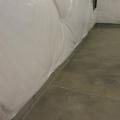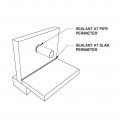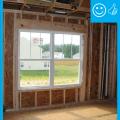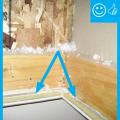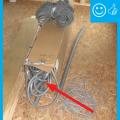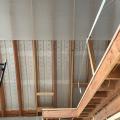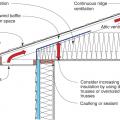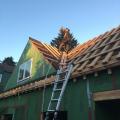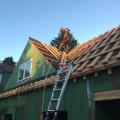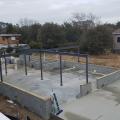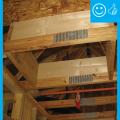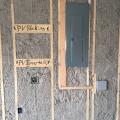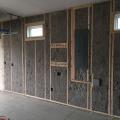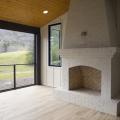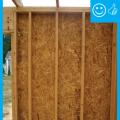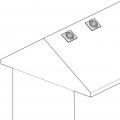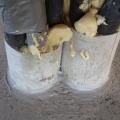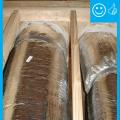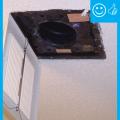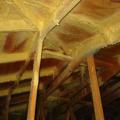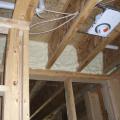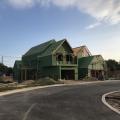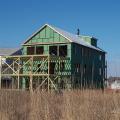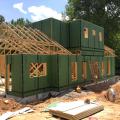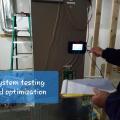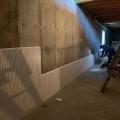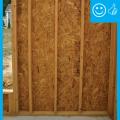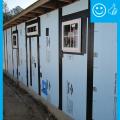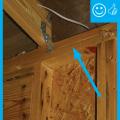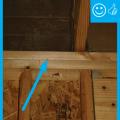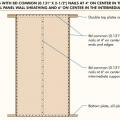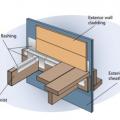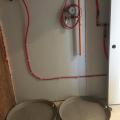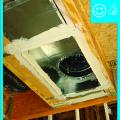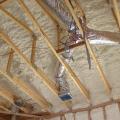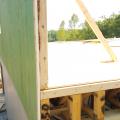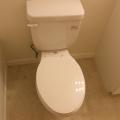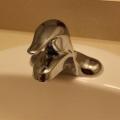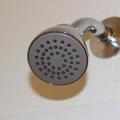Showing results 2601 - 2700 of 4973
Right – A strip of foam fabric is installed along the wall top plate to serve as an air sealing gasket when the drywall is installed.
Right – A sump pump with a perforated sump pit was installed in the crawlspace slab to reduce water accumulation under the slab
Right – A termite inspection gap is left at the top of the rigid foam board basement wall insulation.
Right – A transfer grille is installed high on a bedroom wall in a new-construction home
Right – A utility room provides adequate space for the home’s mechanical systems and electronic smart home monitoring equipment.
Right – A ventilating dehumidifier with a fresh air intake is tied into the central duct system of this mixed-humid climate home.
Right – Adequate space is provided near the air handler for the water lines of this ground-source heat pump.
Right – After installing the insulated concrete foundation wall panels, the builder installed underslab rigid foam, which was topped by 4 inches of crushed rock then the poured slab.
Right – Air barrier and penetrations sealed between porch attic and conditioned space
Right – Air barrier installed under staircase (picture taken from house looking into attached garage)
Right – Air vents near the top of the crawlspace wall are not used as flood vents, and flood vents are installed close to grade
Right – All electrical boxes are carefully sealed as are all top plate-to-drywall seams.
Right – All insulated sheathing boards are installed according to the manufacturer’s recommended fastening schedule and taping specifications
Right – All of the cabinet seams in this HVAC air furnace are sealed with an approved metal tape.
Right – All penetrations through the roof decking are sealed with paint-on flashing.
Right – all seams in the rigid foam were sealed with tape before installing the wire lathe for stucco.
Right – All supply ducts in this home were located in conditioned space; any return ducts that were located in the attic were insulated with closed-cell spray foam and buried in the blown-in attic insulation to prevent air leakage and heat loss.
Right – An air-to-water heat pump efficiently provides hot water for radiant floor heating.
Right – An air-to-water heat pump provides water and space heating while a heat recovery ventilator provides fresh air that is filtered by the HEPA filter.
Right – An ENERGY STAR washer and heat pump dryer save energy and money for home owners.
Right – An escutcheon is installed on this toilet tank pipe to help air seal around the pipe and prevent pest entry.
Right – An existing gable wall is reinforced with horizontal braces that butt up to the gable end wall and connect back to multiple trusses; retrofit studs make full contact with the wall and the compression blocks and are connected to the horizontal brac
Right – An HVAC contractor installs a 4-inch-thick MERV 13 filter at the intake grille of this return air vent to prevent dust, allergens, smoke, and viruses from entering the duct system.
Right – An infrared image of this home shows very little heat transfer through the exterior walls.
Right – an instructor shows a student how to cut batt insulation around wiring rather than compressing the batt behind the wiring.
Right – An instructor shows students how to caulk the top plates of interior walls.
Right – An insulated space is provided in the home’s attic to house the HVAC equipment.
Right – Angled racks are used for the photovoltaic panel installation on this flat roof.
Right – Apply sealant around penetrations through foundation walls and along foundation wall seams
Right – Appropriate use of framing members to support double windows and additional cripples for drywall purposes
Right – Attic access door has foam and rubber weatherstripping installed that remains in contact when closed.
Right – Automatic gas shutoff valve is attached to the natural gas pipeline close to the meter
Right – Backer-rod is a foam product available in various diameters that can be used to air-seal openings around doors and windows.
Right – Baffles are foamed in place between the roof joists of the vented, vaulted attic to direct air from the soffit vents up to the ridge vent.
Right – Batt insulation provides additional insulation for the home’s main duct chase.
Right – Battens are installed above the cork insulation to provide a ventilating layer between the insulation and the roof sheathing and cladding.
Right – Battens were installed above the cork insulation to provide a ventilating layer between the insulation and the roof sheathing on this “hot roof” design.
Right – Batteries can extend the hours of power the home’s PV panels can provide.
Right – Because this home is in a coastal location that may flood the crawlspace is vented and the home is constructed on metal piers.
Right – Blocking has been installed around the perimeter of this attic access to prevent insulation falling into the house
Right – Blocking is installed next to the electrical panel for future mounting of the PV inverters.
Right – Blocking was installed in the walls behind the tub for installation of grab bars.
Right – Bug screening keeps out insects and pests, allowing homeowners to enjoy the porch year round.
Right – Cantilever has been properly insulated, air sealed, and cavity has been blocked.
Right – Chase capped with rigid air barrier and duct work penetrations properly sealed
Right – Closed-cell polyurethane foam is sprayed on the underside of the roof deck to provide structural connections and seal seams in the sheathing to increase wind resistance
Right – Closed-cell spray foam insulates and air-seals the rim joist above a shared wall between the garage and living space.
Right – Closed-cell spray foam insulation in the shared wall between the garage and living space helps to air-seal the wall and protect occupants from garage pollutants.
Right – Coated OSB provides a weather-resistant air barrier for this envelope of this home.
Right – Coated OSB sheathing provides a continuous air and moisture barrier around the home.
Right – Coated sheathing is taped at all seams to serve as an exterior air barrier on the walls.
Right – Construction adhesive is applied to the rigid foam panels that will be installed on the interior basement walls.
Right – Deck flashing protects the deck-to-wall connection from water and burning embers.
Right – deeply inset entryways and overhangs provide shade to reduce solar heat entry to this building.
Right – Drip pans are installed beneath the home’s 55-gallon heat pump water heater desuperheater tank and back up electric tank water heater.
Right – Engineered open-web floor joists provide space between floors for ducting.
Right – EPA WaterSense-rated faucets reduce water usage compared to standard bathroom faucets.
Right – EPA WaterSense-rated low-flow showerheads reduce water and energy usage compared to standard showerheads.
