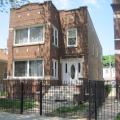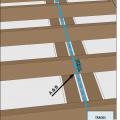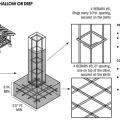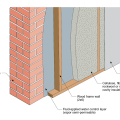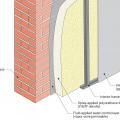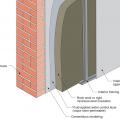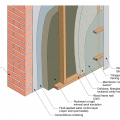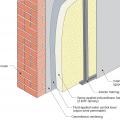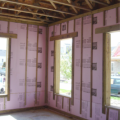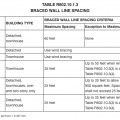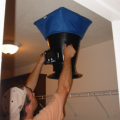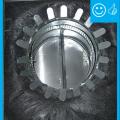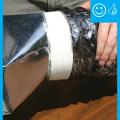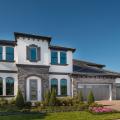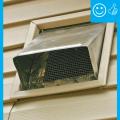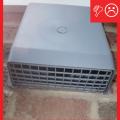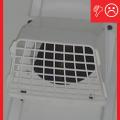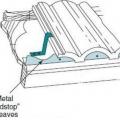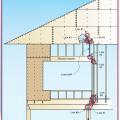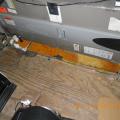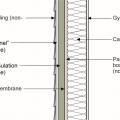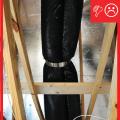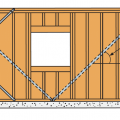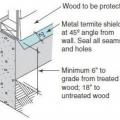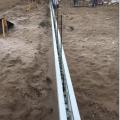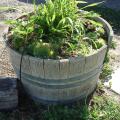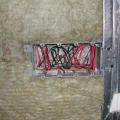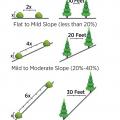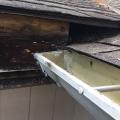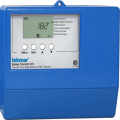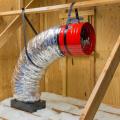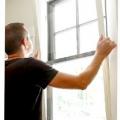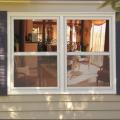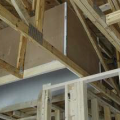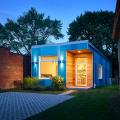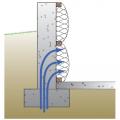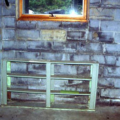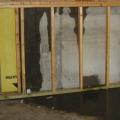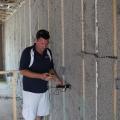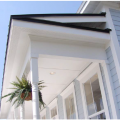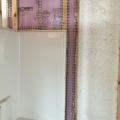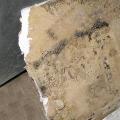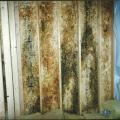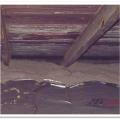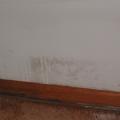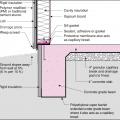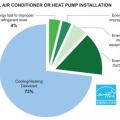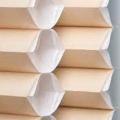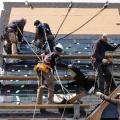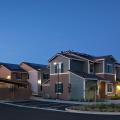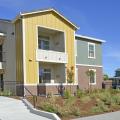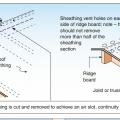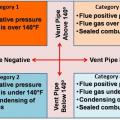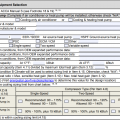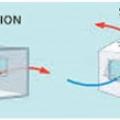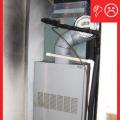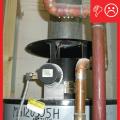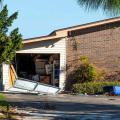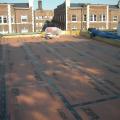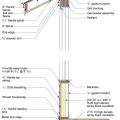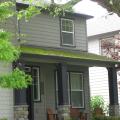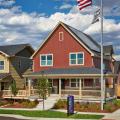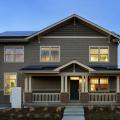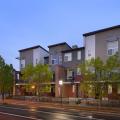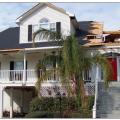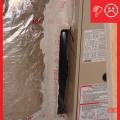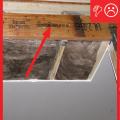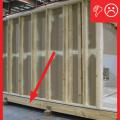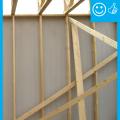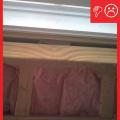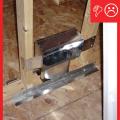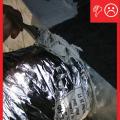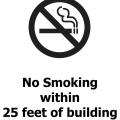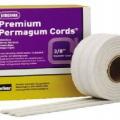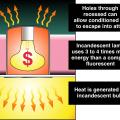Showing results 1901 - 2000 of 4973
Many older brick homes are made with unreinforced solid masonry walls that are susceptible to collapse in an earthquake
Marriage joints between modular home modules at all exterior boundary conditions fully sealed with gasket and foam
Masonry wall interior retrofit with fluid-applied water control layer and wood-framed wall with cavity insulation (climate zones 1-4 only)
Masonry wall interior retrofit with fluid-applied water control layer, mineral wool rigid foam, and wood or metal stud service cavity (climate zones 1-4 only)
Masonry wall interior retrofit with fluid-applied water control layer, spray foam, and wood or metal stud service cavity
Masonry wall interior retrofit with parge coat, fluid-applied water control layer, mineral wool rigid foam, and wood or metal stud service cavity (climate zones 1-4 only)
Masonry wall interior retrofit with parge coat, fluid-applied water control layer, rigid mineral wool, wood-framed wall with cavity insulation, smart vapor barrier, and wood or metal service cavity
Masonry wall interior retrofit with parge coat, fluid-applied water control layer, spray foam, and wood or metal stud service cavity
Masonry wall interior retrofit with parge coat, fluid-applied water control layer, wood-framed wall with cavity insulation, smart vapor barrier, and wood or metal service cavity
Masonry walls can be insulated with rigid foam insulation attached to the interior face of the concrete block as shown here.
McStain Neighborhoods built this production home in the cold climate in Aurora, CO, and certified it to DOE Zero Energy Ready Home specifications in 2021.
Mechanical exhaust is not required in this shared parking garage in a multistory multifamily building because the garage is not enclosed and can rely on natural air changes to reduce airborne contaminant concentration.
Meritage Homes built this custom spec home in the hot-humid climate in Orlando, FL, and certified it to DOE Zero Energy Ready Home specifications in 2018.
Metal birdstop is installed at the eaves of a tile roof to keep out birds, bats, rodents, and flying insects
Metal cap flashing is installed over the roof parapet and extends down over the roofing membrane
Metal connectors help resist wind uplift at the wall to roof framing connection.
Metal drain pans under HVAC equipment can corrode over time, especially in humid environments
Metal Flashing Material Table
Metal hat channel provides a drainage gap of 1 inch between fiber-cement siding and mineral wool continuous insulation.
Metal straps tie the roof rafters to the top plate for additional resistance to severe storms.
Metal termite shields make it easier to see termite tunnels and may discourage termite access to wood framing
Metal-reinforced rigid foam panels create a form for the concrete foundation walls.
Mineral wool batts are precisely cut to fit around electrical boxes in the wall cavities, preventing cold spots in walls.
Minimum horizontal clearance between trees and plants on various slopes for wildfire resistance
Missing step flashing and kickout flashing caused rotting of wall and roof sheathing, fascia, framing, and plywood cover below the eave at this complicated roof juncture.
Model home information centers can educate homebuyers and realtors on the benefits of energy-efficient features (Source: New Tradition Homes).
Modeling studies have shown that whole-house fans can save significant amounts of cooling energy in various climate zones
Modern ducted whole-house fans are suspended from roof framing and connected to the intake grille by a curved acoustic duct, greatly reducing vibration and noise in the occupied space.
Modern interior storm windows include new technology and sleek design features that offer an easy-to-install, cost-effective method for upgrading the energy efficiency of existing windows
Modern low-E exterior storm windows blend in with the original window and provide a year-round increased comfort and energy efficiency
Modern Low-E storm windows are typically kept up year-round but can be removed without damage to the existing window frame, an important consideration for historic preservation projects
Modern low-E storm windows can significantly improve the energy performance of the home by reducing both air infiltration and thermal conductance through the window assemblies
Module Design built this custom for buyer home in the cold climate in Pittsburgh, PA, and certified it to DOE Zero Energy Ready Home specifications in 2019.
Module Design built this custom spec home in the cold climate in Pittsburgh, PA, and certified it to DOE Zero Energy Ready Home specifications in 2021.
Moisture can migrate from below the foundation to the basement wall and insulation cavity in a conventional blanket insulation installation
Moisture from sprinkler seeped through the concrete block causing water stains and mold inside.
Moisture levels are checked in the blown cellulose insulation before enclosing the walls.
Moisture-resistant plastic and fiber cement exterior trim and cladding are indistinguishable from wood building elements.
Moisture-resistant rigid foam insulation was installed to provide a continuous air and thermal barrier behind the tub-shower insert.
Mold on the sheathing in this attic occurred after attic ventilation was increased
Most residential heat pumps are installed incorrectly and with energy-wasting faults.
Mulch can provide many benefits to a landscape.
Multi-layer honeycomb cellular shades such as these can provide summertime energy savings by blocking and reflecting solar heat, as well as wintertime energy savings by providing added insulation.
Murphy Brothers installed a 4.5-kW photovoltaic system using solar electric shingles that integrate into the roof for a lower profile than raised panels on the DOE Zero Energy Ready Home.
Mutual Housing built this multifamily home in the hot-dry climate in Sacramento, CA, and certified it to DOE Zero Energy Ready Home specifications in 2015.
Mutual Housing California built this affordable home in the hot-dry climate in Woodland, CA, and certified it to DOE Zero Energy Ready Home specifications in 2020.
Nailing and ridge ventilation for roof sheathing used as a structural diaphragm in high-wind and seismic hazard areas.
National Fuel Gas Code (NFPA 2012) identifies four categories for combustion furnaces and water heaters based on combustion type (sealed or unsealed) and vent pipe temperature
National HVAC Design Report - Cooling Equipment Selection (Version 3 / 3.1 (Rev. 09))
Natural ventilation can be wind-driven (cross ventilation) or buoyancy-driven (stack ventilation)
Negative pressures caused by high winds pulled this garage door out of its tracks
New Charleston, SC home's first level used as parking, storage, and access space
New coated OSB roof sheathing is installed over the existing sheathing of the flat roof and taped at the seams to provide a continuous air barrier
New roofs are not immune to moss, which can spread quickly under favorable conditions like constant shade and low roof pitch.
New Town Builders built this production home in the cold climate in Denver, CO, and certified it to DOE Zero Energy Ready Home specifications in 2013.
New Town Builders built this production home in the cold climate in Denver, CO, and certified it to DOE Zero Energy Ready Home specifications in 2014.
New Town Builders, now known as Thrive, built this multifamily home in the cold climate in Denver, CO, and certified it to DOE Zero Energy Ready Home specifications in 2015.
Newer home damaged from internal pressurization and inadequate connections, Hurricane Katrina.
Non-hardening removable putty can be used to seal around wiring holes in the HVAC cabinet
