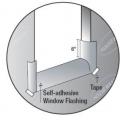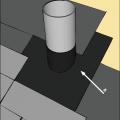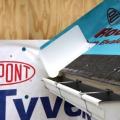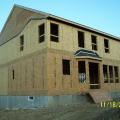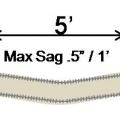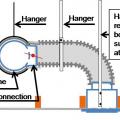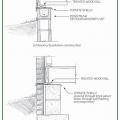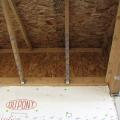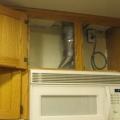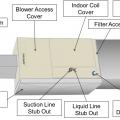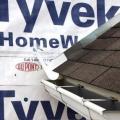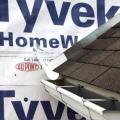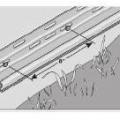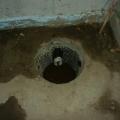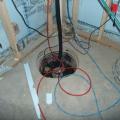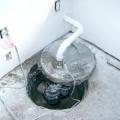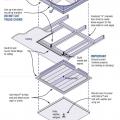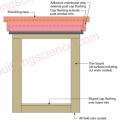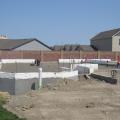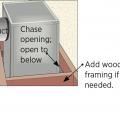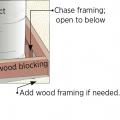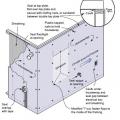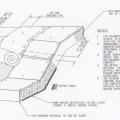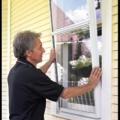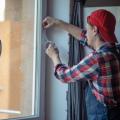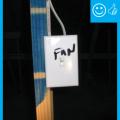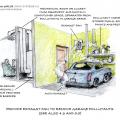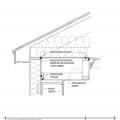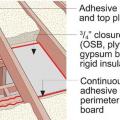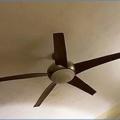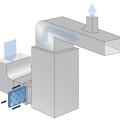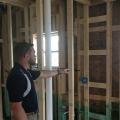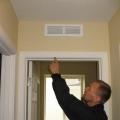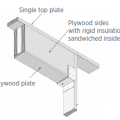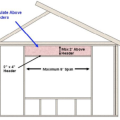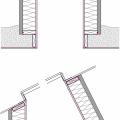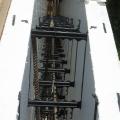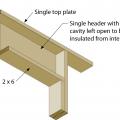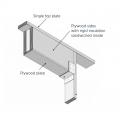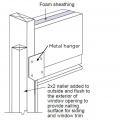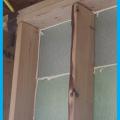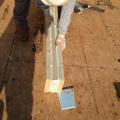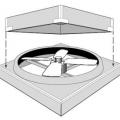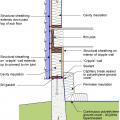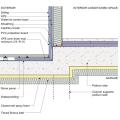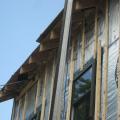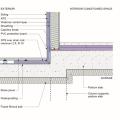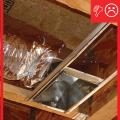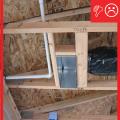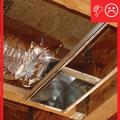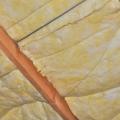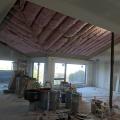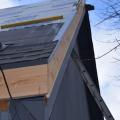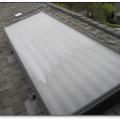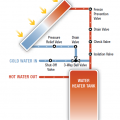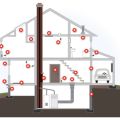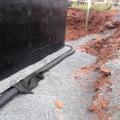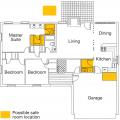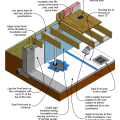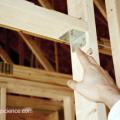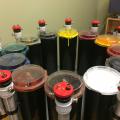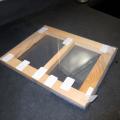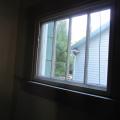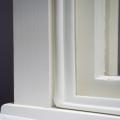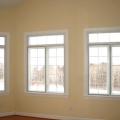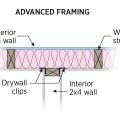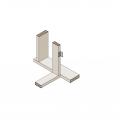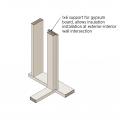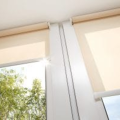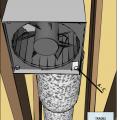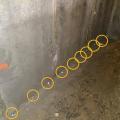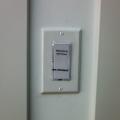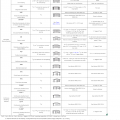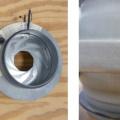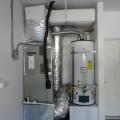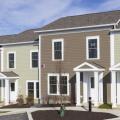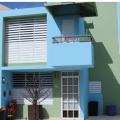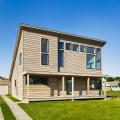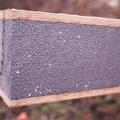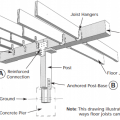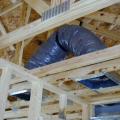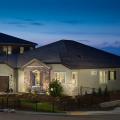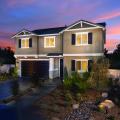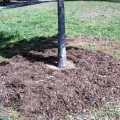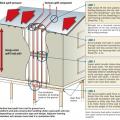Showing results 1701 - 1800 of 4973
Install self-sealing bituminous membrane or equivalent at all valleys and roof deck penetrations
Install shingle starter strip then kick-out diverter; attach to roof deck but not sidewall
Install supply registers in floors or ceilings to avoid routing ducts through exterior walls
Install supports every 5 feet so that maximum allowable sag in flexible duct is no more than one-half inch per foot
Install supports every 5 feet so that maximum allowable sag in flexible duct is no more than one-half inch per foot
Install termite shields and use solid concrete or filled concrete block for the top of foundation walls to deter termites and other pests
Install the exterior wall sheathing to extend to or beyond the porch roof rafters
Install the fan either in the range hood, the cabinet above the stove, or on the wall above the stove
Install the filter media box between the return air plenum and the air handler box
Install the house wrap. Cut house wrap to fit over diverter and tape top of cut wrap
Install WaterSense® labeled showerheads which can reduce water use in the shower by 20 percent.
Install wood framing cross pieces in the attic rafter bays on each side of the duct chase
Install wood framing cross pieces in the attic rafter bays on each side of the duct chase
Installation of an erosion control blanket to minimize soil loss on sloped ground that has no established vegetation
Installation of permanent exterior low-E storm windows is simple and easy, requiring a few basic tools and about 20 minutes of labor
Installation of the Self-Sealing Bituminous Membrane in Relation to the Drip Edge and Roof Underlayment
Installing a garage exhaust fan is one important step in keeping auto exhaust and other pollutants out of the home
Installing air barrier above a soffit
Installing an ENERGY STAR ceiling fan is a low-energy way to improve comfort in a designated cool room
Installing high-MERV filtration can mitigate air quality issues associated with extreme heat
Installing ladder blocking at interior-exterior wall intersections rather than three solid studs in the exterior wall as the supporting surface allows room for insulation in the exterior wall.
Instead of solid timber headers over windows, insulated headers can be used consisting of prefabricated structural insulated panels or site-fabricated with two sheets of plywood sandwiching a layer of rigid foam.
Instead of solid timber headers over windows, the headers can be insulated by using a sheet of plywood or one piece of solid timer on the exterior with a layer of insulation to the inside.
Insulate the porch-attic wall making sure the insulation fully aligns with the inside wall sheathing
Insulated concrete forms are hollow foam blocks that are stacked to form walls, reinforced with plastic spacers and steel rebar, and then filled with concrete.
Insulated header made of one piece of plywood aligned with exterior wall, with room for insulation to inside
Insulated header made of two pieces of plywood that sandwich a layer of rigid foam insulation
Insulated headers can be hung with metal hangers instead of jack studs to reduce lumber usage
Insulated splines consisting of boards layered with rigid foam minimize energy loss at joints between the SIP wall panels.
Insulating a crawlspace foundation with “cripple wall” in warm climates; in Climate Zones 5+ replace the foil- or plastic-faced fiberglass batt/roll insulation with impermeable rigid insulation or closed-cell spray polyurethane foam
Insulating both exterior and garage-side faces of plaza deck can reduce thermal bridging. If garage is heated or partially heated, hybrid spray foam/batt insulation on garage side of plaza deck should extend to the perimeter of the garage.
Insulating sheathing is extended up to the roof rafters and sealed around the framing with spray foam as part of this exterior wall retrofit
Insulating sheathing is installed on exterior of an existing framed wall with water control between existing sheathing and insulating sheathing
Insulating the exterior and garage-side faces of the garage plaza deck can reduce thermal bridging. If the garage is heated or partially heated, the spray foam on the garage side of the plaza deck should extend to perimeter of garage.
Insulating the exterior and garage-side faces of the plaza deck can reduce thermal bridging. If the garage is heated or partially heated, the faced batt insulation on the garage side of the plaza deck should extend to perimeter of garage.
Insulation was added to the walls and ceiling of this existing home from the inside as part of an extensive retrofit to avoid replacing original 1-inch shiplapped sheathing.
Integrate pre-formed vent pipe flashing, shingle-fashion, with roofing underlayment and shingles
Interior and exterior footing drains keep moisture away from the foundation. Spray-on water proofing helps the concrete foundation walls resist moisture.
Interior non-load bearing walls are 2x4 studs spaced 24-inchon- center, can have non-structural connectors
Interior storm windows have very little impact on the appearance of the window, although the window frame may appear slightly wider
Interior wall attached with top plate metal connector, drywall clips support drywall, plan view
Interior wall attached with top plate metal connector, drywall clips support drywall, side view
Interior window attachments such as these light-filtering roller shades can reduce heat gains while providing pleasant, diffuse natural light.
Intermittent supply and exhaust fans rated at ≤ 3 sones by manufacturer, unless rated flow ≥ 400 CFM
Intermittent water leaks have been injection sealed to prevent water infiltration into the foundation.
Internet-enabled lighting controls are part of many home automation systems and can increase safety and security as well as energy efficiency.
Iris damper style airflow stations come in different sizes and can be adjusted to control airflow
It is not recommended to install HVAC systems in enclosed attached garages. However, when HVAC systems are installed in enclosed garages, they must comply with ASHRAE 62.2 duct leakage thresholds.
Ithaca Neighborhood Housing Services built this affordable home in the cold climate in Ithaca, NY, and certified it to DOE Zero Energy Ready Home specifications in 2013.
Jalousie windows use shutters rather than glass over the window openings to allow for maximum ventilation. Screens may be installed to keep out insects.
Jenkins Builders built this custom spec home in the mixed-humid climate in Nottingham, MD, and certified it to DOE Zero Energy Ready Home specifications in 2020.
John Hubert Associates' built this custom home in the mixed-humid climate in North Cape May, NJ, and certified it to DOE Zero Energy Ready Home specifications in 2014.
Joints between SIP panels can be connected with solid lumber splines or SIP panel pieces. SIP panel pieces help to ensure a continuous layer of insulation across the building shell.
Joist straps or hangers and metal connector plates can reinforce a post-and-pier foundation against seismic movement
Jump ducts are installed in the ceiling to connect closed rooms with open space to provide a return air path and balance air pressure
KB Home built this production home in the hot-dry climate in El Dorado Hills, CA, and certified it to DOE Zero Energy Ready Home specifications in 2015.
KB Homes built this production home in the hot-dry climate in Lancaster, CA, and certified it to DOE Zero Energy Ready Home specifications in 2014.
KB Homes built this production home in the hot-dry climate in San Marcos, CA, and certified it to DOE Zero Energy Ready Home specifications in 2013.
Keep mulch away from trunk of the tree to allow air circulation at the root collar.
Key connection points for a continuous load path for earthquake and high wind disaster resistance
