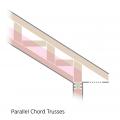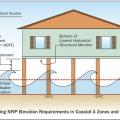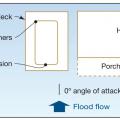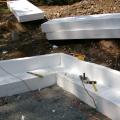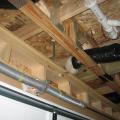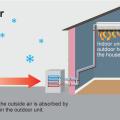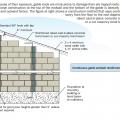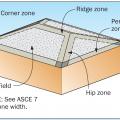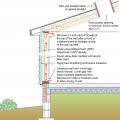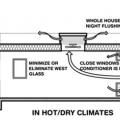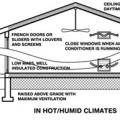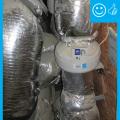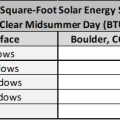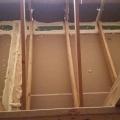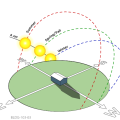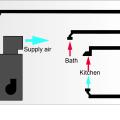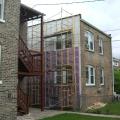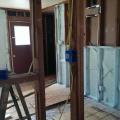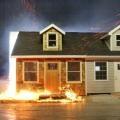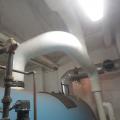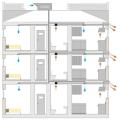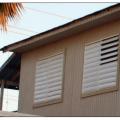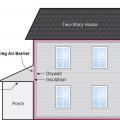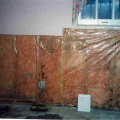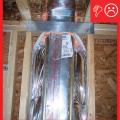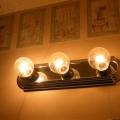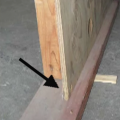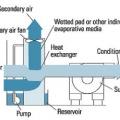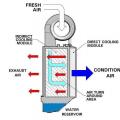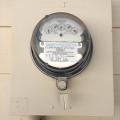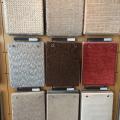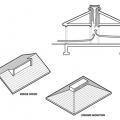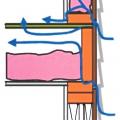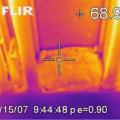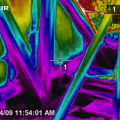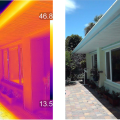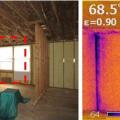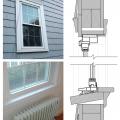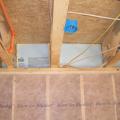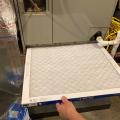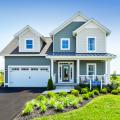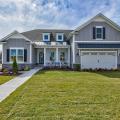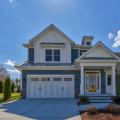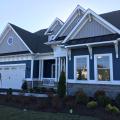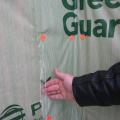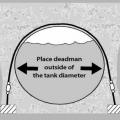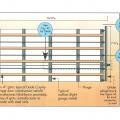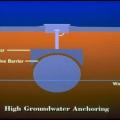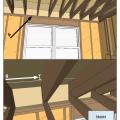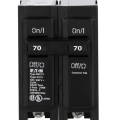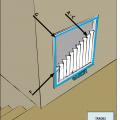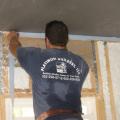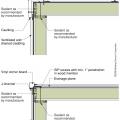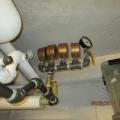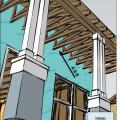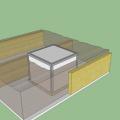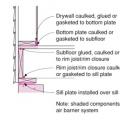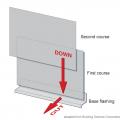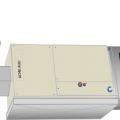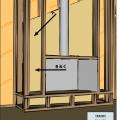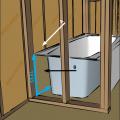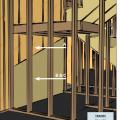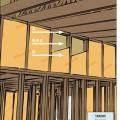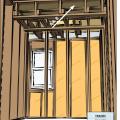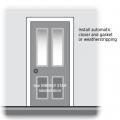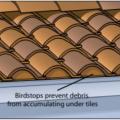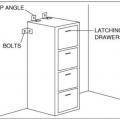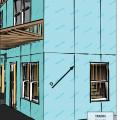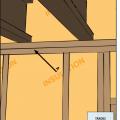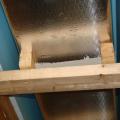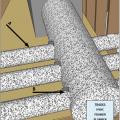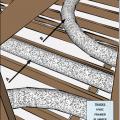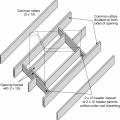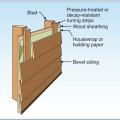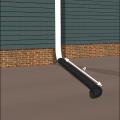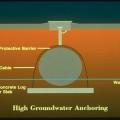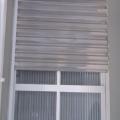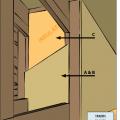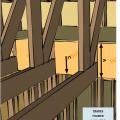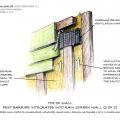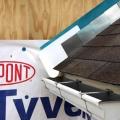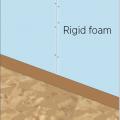Showing results 1601 - 1700 of 4973
In cathedral ceilings, parallel chord trusses allow thicker insulation levels over the exterior wall top plates.
In Coastal A Zones and V Zones best practice is to construct the home so the bottom support of the lowest floor is above the 100-year wave crest elevation.
In coastal flood zones, in-ground pools should located as far landward on the lot as possible and be oriented perpendicular to the shoreline with rounded corners.
In cold climates, install slab edge insulation when pouring slab on grade foundations.
In cold climates, plumbing pipes should not be located in the building cavities over the garage
In flood-prone areas, a roof egress opening can be installed; if more than 44 inches above the floor or landing, install permanent access via a ladder, stairs, or ramp
In heating mode, split system heat pumps absorb heat from the outside air and “pump” that heat to the indoor air handler unit, which releases it to the inside air.
In high wind areas, provide lateral support to masonry end walls to resist high winds.
In high wind zones, if roof tiles are fastened with screws or nails, consider using clips on tiles at the corners, ridges, hips, and perimeters.
In high-flood-risk areas, install a roof hatch or openable skylight, min. 20x24 inches or 821 in.2 to serve as a means to access the roof for refuge
In high-wind regions, special hardware is used for most framing connections; toe-nailing is not acceptable.
In hot climate zones, shade building surface with vegetation for passive cooling.
In hot, dry climates, passive cooling should focus on shading, night flush through cross ventilation and whole-house fans, potentially using high-mass construction
In hot, humid climates, passive cooling should focus on shading, airflow through cross ventilation and ceiling fans, and low-mass construction
In midsummer, the roof and skylights will receive much more solar radiation per square foot than an unshaded east- or west-facing wall, which in turn will receive more solar energy than north- or south-facing walls
In some locations, new homes may require certification of soil treatment for termites.
In the attic, all of the top plate seams are sealed with canned spray foam before covering the ceiling deck with blown fiberglass.
In the middle of summer, the sun shines most directly on the east and west sides of a house, while in winter it shines mostly from the south.
In this dwelling unit ventilation configuration, a forced air system provides outside air at the same rate as the air being exhausted from the bathroom fan; local kitchen exhaust is provided by a range hood with a dedicated makeup air intake
In this exterior wall retrofit of a masonry brick home, first the brick was covered with a fluid-applied water and air control layer (white), then 2x4 furring strips and two layers of rigid foam insulation, then 1x4 furring strips to attach cladding to
In this gut rehab, drywall was removed then a sprayer-applied sealant was used to seal all large cracks and seams and then the 2x4 walls were filled with spray foam.
In this IBHS Research Center test of two homes exposed to flying embers and high winds, the home with wood siding and a wood door went up in flames, the home with fiber cement siding and a metal door suffered little damage.
In this traditional steam header, the steam makes a 90-degree turn to supply the building, while the heavier water droplets are carried back to the boiler
In this ventilation configuration for a multifamily building, outside air enters through a dedicated outdoor air system (DOAS), and inside air exits the space through bathroom and kitchen exhaust fans
In this ventilation configuration, an air handler provides outside air at the same rate as the air being exhausted from a bathroom fan; local kitchen exhaust has a dedicated makeup air intake; dehumidification is provided separately
In tropical climates such as Puerto Rico, some houses have metal jalousie louvers instead of glass windows; metal jalousies look like shutters, but typically offer little debris resistance.
In two-story homes, the air barrier separating the wall insulation from the porch attic is sometimes missing
In warm-humid climates, do not install Class 1 vapor retarders on the interior side of air-permeable insulation in above-grade walls, except at shower and tub walls.
In-house sales staff should regularly tour finished and unfinished homes with the construction supervisor to learn about the energy features of their builder's high-performance homes (Source: Tommy Williams Homes).
Inadequate amount of insulation installed with compression, misalignment, and voids
Inadequate connections between the foundation columns and footings or grade beams can lead to column connection failures during flooding.
Incandescent lights such as these are a wasteful consumer of generator or battery energy, producing much more unwanted heat than light
Incorporating vestibules to separate the garage from interior occupied space can reduce the transfer of contaminants.
Incorrectly done seismic retrofit, the plywood sheathing is not nailed to the mud sill and therefore it is not providing any shear strength
Individual metering or submetering of each unit allows residents to understand and better manage their water use.
Indoor measurement of a whole house mechanical ventilation system with a pressure balancing flowhood provides a sheltered location for measuring airflow
Inducing airflow through the stack effect requires low inlets and high outlets such as a ridge hood or crown monitor
Inefficient irrigation methods can waste as much as 50% of the water used outdoors.
Infrared imaging shows cold conditioned air pouring out of the open floor cavities under this attic kneewall into the hot unconditioned attic
Infrared photometry shows the impact of a roof overhang on the south façade of a home, where the unshaded patio stonework is significantly hotter than the shaded portions of the patio and wall surfaces (temperature scale shown is in Celsius).
Infrared thermography during depressurization testing reveals air leakage at corner of spray foam-insulated room where wood-to-wood seams in framing were not air sealed
Insert the new furnace/air handler filter in the filter slot of the furnace or air handler with the arrow pointed in the direction of air flow.
Insight Homes built this production home in the mixed-humid climate in Felton, DE, and certified it to DOE Zero Energy Ready Home specifications in 2021.
Insight Homes built this production home in the mixed-humid climate in Millsboro, DE, and certified it to DOE Zero Energy Ready Home specifications in 2020.
Insight Homes built this production home in the mixed-humid climate in Millsboro, DE, and certified it to DOE Zero Energy Ready Home specifications in 2019.
Insight Homes built this production home in the mixed-humid climate in Millsboro, DE, and certified it to DOE Zero Energy Ready Home specifications in 2018.
Install “deadmen” anchors and straps over an underground storage tank to offset the buoyancy of flood waters.
Install a concrete collar over an underground storage tank to offset the buoyancy of flood waters.
Install a continuous air barrier below or above ceiling insulation and install wind baffles.
Install a dedicated 70-amp dual-pole circuit breaker near the location determined for the inverters for the PV system.
Install a filter with a MERV rating of 6 or higher in each ducted mechanical system
Install a foam gasket along top plates before installing drywall
Install a housewrap drainage plane between the SIP panels and the exterior cladding
Install a master vent tree to release air and prevent air binding which blocks steam heat from reaching its destination
Install a rigid air barrier to separate the porch attic from the conditioned space.
Install a sealed enclosure over a non-IC rated recessed light fixture to air-seal the can and to prevent insulation from touching the recessed can light.
Install a self-closing door with weatherstripping and thoroughly air-seal the shared house-garage walls to help keep automobile exhaust and other pollutants out of the home.
Install all layers of the drainage plane to overlap, not underlap, to direct bulk water down and out of the wall.
Install an ENERGY STAR labeled insulated door with an automatic closer. Weather strip the door frame
Install birdstop at the eave in tile roofs to minimize the accumulation of debris, a fire hazard, at the roof edge.
Install bottom layer of rigid insulation
Install cabinets with latching drawers or add latches; secure file cabinets to the wall with heavy L brackets to prevent damage during seismic events.
Install continuous rigid foam insulation or insulated siding to help reduce thermal bridging through wood- or metal-framed exterior walls.
Install continuous top plates or blocking at the tops of walls adjacent to conditioned space to minimize air leakage.
Install duct supports in line with ceiling trusses
Install extra support and blocking if needed around the opening for a roof hatch or skylight that is wider than the rafter spacing
Install furring strips over house wrap to provide a rainscreen behind wood siding.
Install hold-down straps to securely attach the tank to the bottom hold-down pad to offset the buoyancy of flood waters.
Install insulating foam sheathing and tape all seams to serve as a continuous drainage plane behind the home’s cladding.
Install insulation under platforms constructed in the attic for storage or equipment.
Install mesh insect barrier along the tops and bottoms of the rain screen behind the exterior cladding of above-grade walls.
Install rigid insulation and finish material below the framing and cavity insulation of a building overhang
