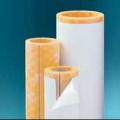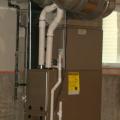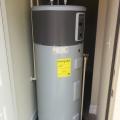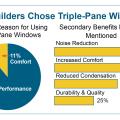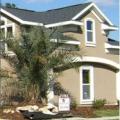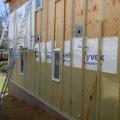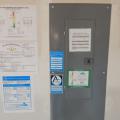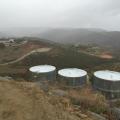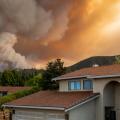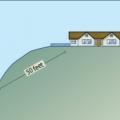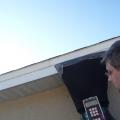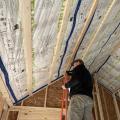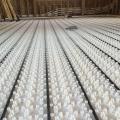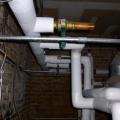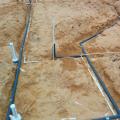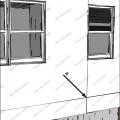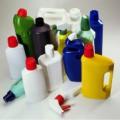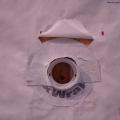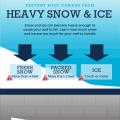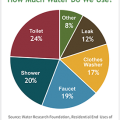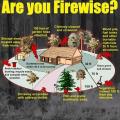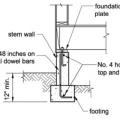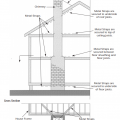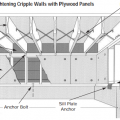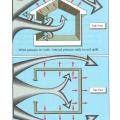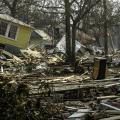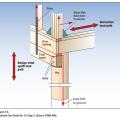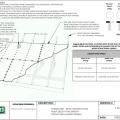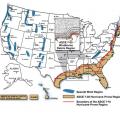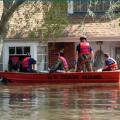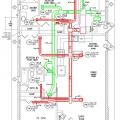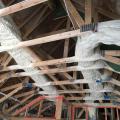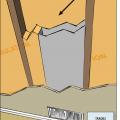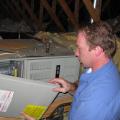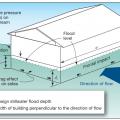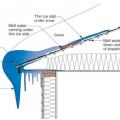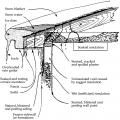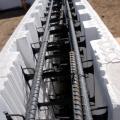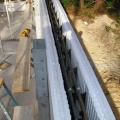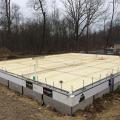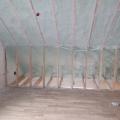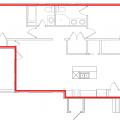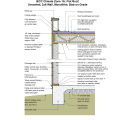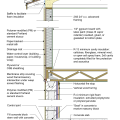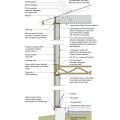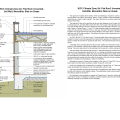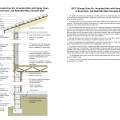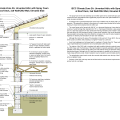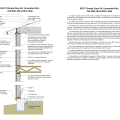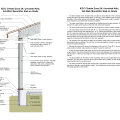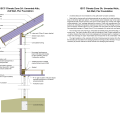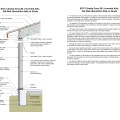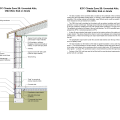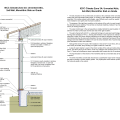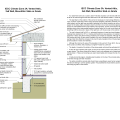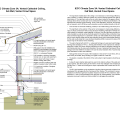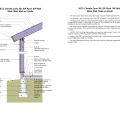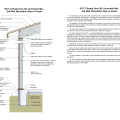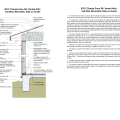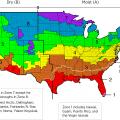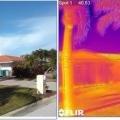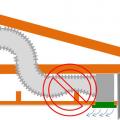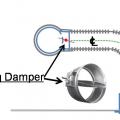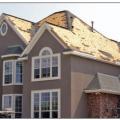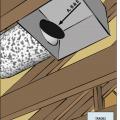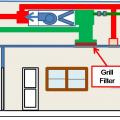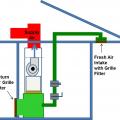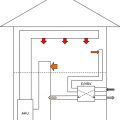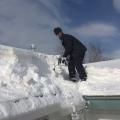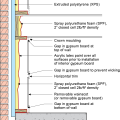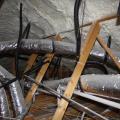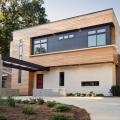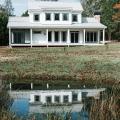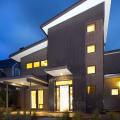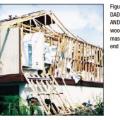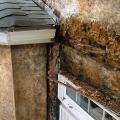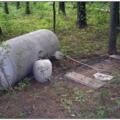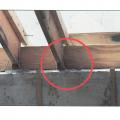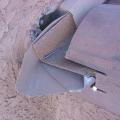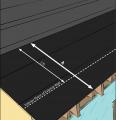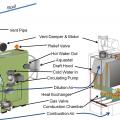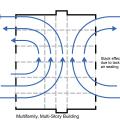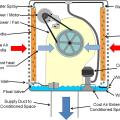Showing results 1501 - 1600 of 4973
High-density fiberglass pipe insulation comes with a vapor barrier cover and self-adhesive seam
High-performance home builders surveyed by PNNL report several reasons for choosing triple-pane over double-pane windows
High-performance home construction can help builders sell homes in a competitive market.
High-performance home construction is one way builders can differentiate themselves in the new home construction market.
Holes in the exterior walls are flashed and flashing is integrated with housewrap before installing rigid mineral wool insulation.
Home performance program labels are displayed on the electric panel showing the certifications this home has receivied, including ENERGY STAR Certified Home, the EPA Indoor airPLUS, and the Home Energy Rating System (HERS) score.
Homeowners in remote areas may choose to install their own cisterns to provide water for fire suppression in case of wildfires.
Homes located in the Wildland Urban Interface should be designed and constructed with fire resistance in mind.
Homes sited on hills in wildfire prone areas should be set back at least 50 feet from downslope wildland vegetation.
Hood capture area that extends out from under the soffit surface must be temporarily sealed.
Horizontal furring strips are installed over a taped smart membrane that serves as an air and vapor barrier and holds in insulation; the furring strips will provide a nailing surface for tongue-and-groove wood porch ceiling cladding.
Hot and cold water hose connections and valves are common sources of leaks at kitchen and bathroom faucets.
Hot water for the home’s radiant floor heating system comes from roof-mounted solar thermal panels and an air-to-water heat pump provide.
Hot water recirculation loop runs through an insulated pipe under the home’s concrete slab.
House wrap is sealed at all seams and overlaps flashing to serve as a continuous drainage plane over the exterior walls.
Housing Authority of the City of San Buenaventura built this affordable home in the marine climate in Ventura, CA, and certified it to DOE Zero Energy Ready Home specifications in 2020.
How to properly anchor a new home to its foundation with foundation sill plate, stem wall, and footing
How to reinforce a chimney to resist earthquakes and high winds – side and top views.
Hurricane force winds that breach external windows and doors can then cause failure of the entire building due to internal pressures on walls and roof.
Hurricane Katrina destroyed thousands of homes along the Gulf Coast including these homes in Biloxi, MS
Hurricane shutter styles include colonial, Bahama, roll-up, and accordion shutters.
Hurricane straps, hold-down connectors, and bolts help to transfer loads from the building’s walls to its foundation, increasing resistance to vertical and horizontal pressures acting on the building from wind, waves, or ground movement.
Hurricanes and resulting floods are among the most costly natural disasters impacting metropolitan areas (Source: U.S. Coast Guard)
HVAC ducts can be encapsulated in 3 inches of closed-cell spray foam, then buried in R-49 of blown fiberglass insulation after the ceiling drywall is installed in the vented attic.
HVAC ducts, cavities used as ducts, and combustion inlets and outlets may pass perpendicularly through exterior walls but shall not be run within exterior walls unless at least R-6 continuous insulation is provided on exterior side of the cavity
HVAC technicians should regularly inspect furnaces and heat pumps for optimal performance.
Ice dams form when warmth from the attic causes roof snow to melt and flow to roof eaves where it refreezes at the colder overhang and forms a buildup of ice causing more snowmelt to puddle where it can wick back through shingles and leak into the attic
Ice dams formed by melting of snow on roofs can affect roofs, walls, ceilings, siding, and insulation.
ICF blocks used for the foundation walls consist of two sheets of rigid foam held together by plastic spacers and reinforced with steel bars forming a hollow wall that is filled with concrete for an ultra-efficient foundation system.
ICF bricks are stacked to form hollow walls that are reinforced with steel rebar before the concrete is poured in
ICF foundation walls wrap the floor slab in R-22 of insulation while the entire space under the slab is covered with 4.3 inches of closed-cell spray foam.
ICF walls and an attic sealed and insulated to R-63 on the underside of the roof deck with 10 inches of open‐cell spray foam plus 2.7 inches of closed‐cell spray foam provide a complete thermal break around this home.
ICFs provide continuous wall insulation from the roof to the footing with very little thermal bridging
Identify what materials will constitute the continuous air barrier around the building envelope.
IECC Climate Zone 1A: Unvented Attic with Spray foam at Roof Deck, 2x6 Wall-CMU Wall, Elevated Slab
IECC Climate Zone 2A: Unvented Attic with Spray Foam at Roof Deck, 2x6 Wall/CMU Wall, Elevated Slab
IECC Climate Zone 2A: Unvented Attic with Spray Foam at Roof Deck, 2x6 Wall/CMU Wall, Elevated Slab
If a cool room is directly under an attic or roof, having lighter colored roofing (home on left) will reduce heat gain to the space as compared to darker roofing (home on right) because the temperature of the roof will be lower (see thermal image)
If a dropped soffit is used to house a duct, the soffit space must equal the duct diameter plus the insulation thickness
If airflow must be limited to a supply register, use balancing dampers at the trunk line rather than looping duct to control airflow
If both the shingles and the underlayment blow off the roof is more susceptible to water intrusion; sealed seams or a self-adhering underlayment provide greater protection.
If filter is inaccessible, locate the air filter between the return air plenum and the air handler box
If furnace is accessible, locate the air filter between the return air plenum and the air handler box
If HVAC duct must be installed in an exterior wall, separate it from the exterior with at least R-6 of continuous rigid insulation
If integrating an ERV/HRV with the heating/cooling duct system, add dedicated ducts for either the supply or return side to prevent short-circuiting of air distribution
If snow level is estimated to exceed roof load limits, snow removal may be needed; hire professionals
If the furnace is hard to access, locate filters at return registers covered by hinged grilles that are easy to open from inside the home
If water rises above the foundation and enters the wall cavity it will not damage the moisture-resistant closed-cell foam or exterior extruded polystyrene, while gaps in the paperless drywall allow airflow of easy removal of panels for drying and cleaning
Imagine Homes installs double-paned, vinyl-framed, low-e windows to minimize solar heat gain in San Antonio.
Imery & Co. built this custom for buyer home in the mixed-humid climate in Chamblee, GA, and certified it to DOE Zero Energy Ready Home specifications in 2017.
Imery Group built this custom for buyer home in the mixed-humid climate in Monroe, GA, and certified it to DOE Zero Energy Ready Home specifications in 2019.
Imery Homes built this custom home in the mixed-humid climate in Serenbe, GA, and certified it to DOE Zero Energy Ready Home specifications in 2014.
Improper continuous load path design lacking bracing results in the failure of gable end walls under high wind conditions.
Improper flashing can allow rain water into walls, causing significant damage
Improperly installed fuel tanks can break free from attachments under the force of flood waters, risking broken fuel lines which could cause fire or explosion. Here, the tank is tethered only by the gas piping, which is not designed to perform this functi
Improvised deflectors that are improperly integrated into the wall flashing and gutter are rarely sized to handle the volume of water that can run off the roof in a large downpour and they may contribute to water entry into the wall.
In 2009 IECC CZ 5 and higher, install self-sealing bituminous membrane or equivalent over sheathing at eaves from the edge of the roof line to > 2 ft. up roof deck from the interior plane of the exterior wall.
In a Category I gas-fired, natural-draft boiler, the natural draft of the heated flue pulls combustion air through the draft hood into the combustion chamber
In a comparison of two homes that were identical except for windows, the home with thin-triple-pane windows showed averaged winter heating savings of 12% annually, average cooling season savings of 28%, and peak savings of 17% to 33% compared to the home
In a non-compartmentalized multistory multifamily building, the stack effect can pull outside air in through leaks at lower floors and push air out through leaks in the upper envelope.
In a typical old style multi-inlet evaporative cooler, the blower fan draws outside air in through multiple media filters and blows it into the home
In areas prone to high winds and hurricanes, double vertical “jack trim” and horizontal “header” and “sill” studs are recommended on all sides of window and door openings.
