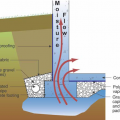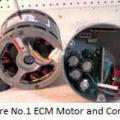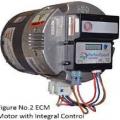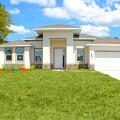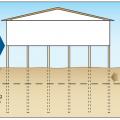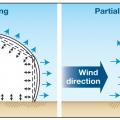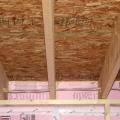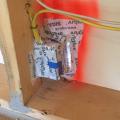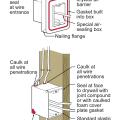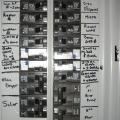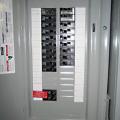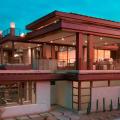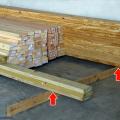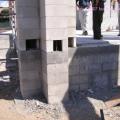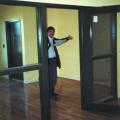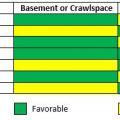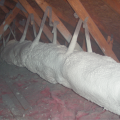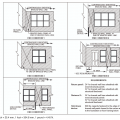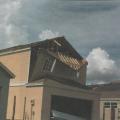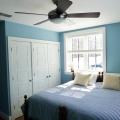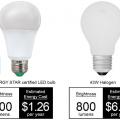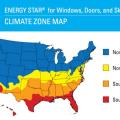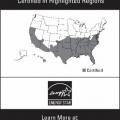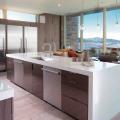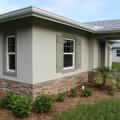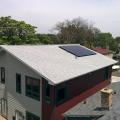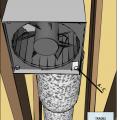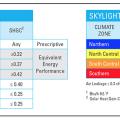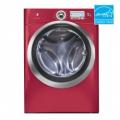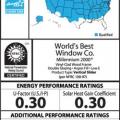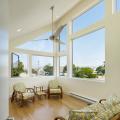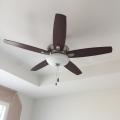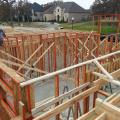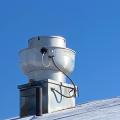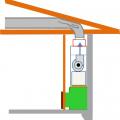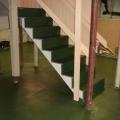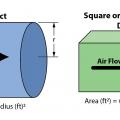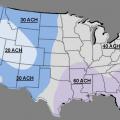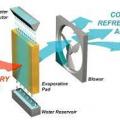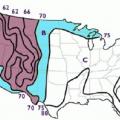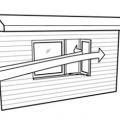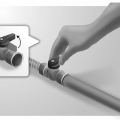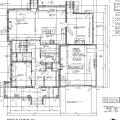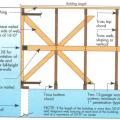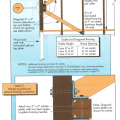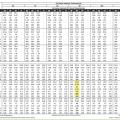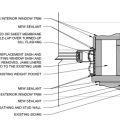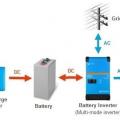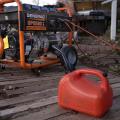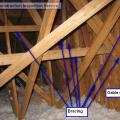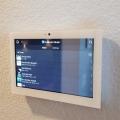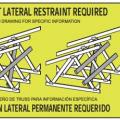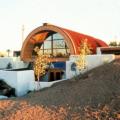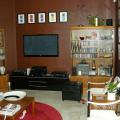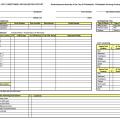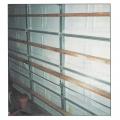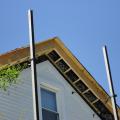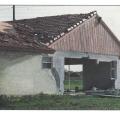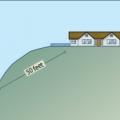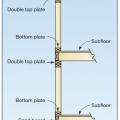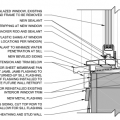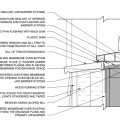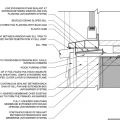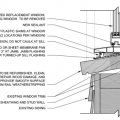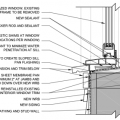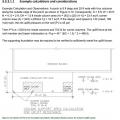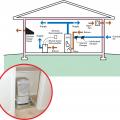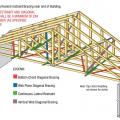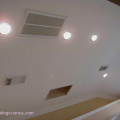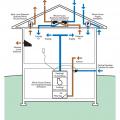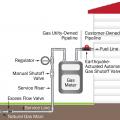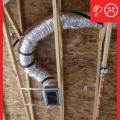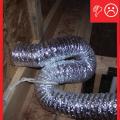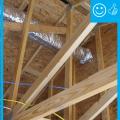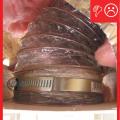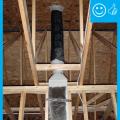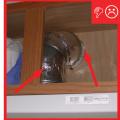Showing results 1101 - 1200 of 4973
EcoSun Homes built this custom spec home in the hot-humid climate in Port Charlotte, FL, and certified it to DOE Zero Energy Ready Home specifications in 2020.
Effectively manage below-grade water in urban sites to prevent moisture issues in new and existing buildings. This foundation wall has been waterproofed to prevent water infiltration.
Electrical outlet boxes can come with built-in gaskets or holes in the box can be sealed with a fire-rated sealant
Electronically controlled dampers allow this central air system to provide zoned heating and cooling to specific parts of the home.
Element Design Build built this custom spec home in the hot-dry climate in Henderson, NV, and certified it to DOE Zero Energy Ready Home specifications in 2016.
Elevator shafts in multistory buildings are isolated from corridors by using “vestibules” or air-sealed entryways that provide a secondary air barrier when elevator doors are opened
Encourage dune formation by installing sand fences or pallets and planting dune grasses.
End conditions for braced wall lines with continuous sheathing, Figure R602.10.7 in the IRC
End wall failure under hurricane force winds due to inadequate bracing of the gable end wall.
Energy efficiency is a highly desired featured by many home buyers, helping to drive home sales.
ENERGY STAR appliances like the dishwasher and refrigerator save energy and money for consumers.
ENERGY STAR ceiling fans can help occupants feel cool so HVAC air conditioning systems can be turned down for energy savings.
ENERGY STAR Certification Criteria for Residential Windows, Doors, and Skylights, Version 7.0, effective 10-23-23
ENERGY STAR certified LEDS save energy and money compared to halogen lamps used for the same application.
ENERGY STAR offers this label for certified low-E storm windows in cool climates
ENERGY STAR offers this label for certified low-E storm windows in warm climates
ENERGY STAR reflective roof shingles and low-SHGC windows with low-emissivity coatings help to minimize solar heat gain.
ENERGY STAR reflective shingles cover the roof, which is ideally angled for solar panels.
ENERGY STAR requires exhaust fans set for intermittent operation to have a sound rating of ≤ 3 sones and exhaust fans set for continual operation to have a sound rating of ≤ 1 sone.
ENERGY STAR-rated ceiling fans and openable windows oriented to prevailing summer breezes help provide low-cost cooling.
ENERGY STAR-rated ceiling fans save energy when operating and provide cooling movement to reduce the need for coolant-based air conditioning.
Energy Vision Homes built this custom for buyer home in the cold climate in Wilton, NH, and certified it to DOE Zero Energy Ready Home specifications in 2021.
Engineered studs of wood mixed with resin provide very straight, strong studs for the 2x6 walls.
Ensure that attached garages in multifamily buildings are well-ventilated to reduce the presence of airborne contaminants in the garage and occupied space
Epoxy paint is installed to provide a moisture control layer on the surface of an existing basement slab
Equations for calculating duct cross-sectional area for round and rectangular ducts; area is used with measured velocity to calculate airflow
Equipment needed to pressure test the airtightness of walls separating the house from an attached garage
Evaporative Cooler Sizing in ACH based on wet-bulb temperatures at 1% summer design conditions
Evaporative coolers use a fan to draw outside air through a wetted pad which cools and humidifies it
Evaporative cooling is most appropriate in areas where the summer design mean coincident wet bulb temperature is less than 70°F, shown in purple here and labeled as region “A”
Even when wind is blowing parallel to a wall, an open casement window can create a zone of higher pressure near the window opening, driving airflow into the house
Even with R-30 of insulation in the wall, its overall R-value is R-5 if it has single-pane windows; triple-pane windows bring that up to R-16
Every natural gas appliance has a shutoff valve in the gas line to the appliance that can be manually shut off if a leak happens at a specific appliance or in preparation for an impending natural disaster.
Every year, tornadoes and hurricanes cause injuries, deaths, and millions of dollars’ worth of property damage
Evolutionary Home Builders built this custom home in the cold climate in Forest, IL, and certified it to DOE Zero Enrgy Ready Home in 2015.
Example A of a gable truss and gable end wall bracing for a home in a hurricane region
Example B of a gable truss and gable end wall bracing for a home in a hurricane region
Example expanded performance table from a 1.5-ton air conditioner
Example of a basic layout for a DC-coupled off-grid solar battery system using a MPPT solar charge controller
Example of a home computer station where an advanced power strip might be used with a computer, monitor, and speakers
Example of a portable gasoline powered electric backup generator to be used during power outages.
Example of a touchscreen control interface that allows a resident to adjust the lighting and integrate other home technologies, such as a security system or sound system
Example of a truss bracing requirement tag that some truss manufactures place strategically onto the truss to remind installers
Example of an earth-sheltered home in hot climate Tempe, AZ uses the cooling properties of the ground to decrease cooling costs
Example of an entertainment center where an advanced power strip might be used to control a DVD, game console, and speakers
Example of an HVAC installer’s balancing report form
Example of masonry construction. Wall separated from building envelope due to inadequate vertical wall reinforcing in connection to horizontal tie-beam.
Example of setback from wildland vegetation Image title: Homes sited on hills in wildfire prone areas should be set back at least 50 feet from downslope wildland vegetation.
Example sill detail of replacement window in conjunction with siding replacement
Example sketch of porch for calculations showing tributary areas for column uplift loads
Example truss bracing for resisting wind loads as determined by design software used by truss manufactures
Examples of a motion sensor that is integrated with a light fixture (left) and a ceiling-mounted sensor (right) that is separate from the light fixtures but is used to turn on or turn off the lights.
Examples of many common ceiling penetrations that will be difficult to insulate and air seal in this cathedral ceiling.
Examples of Related Projects that Can be Done while Conducting a Roof Replacement or Bathroom Remodel
Excess Flow Valves and Earthquake-Actuated Gas Shutoff Valves are two different types of valves that automatically stop the flow of gas into the house: excess flow valves stop gas flow if there is a break in the line, earthquake valves stop gas flow if th
