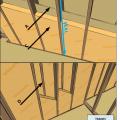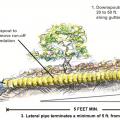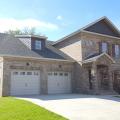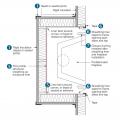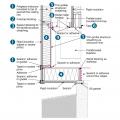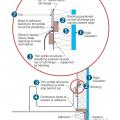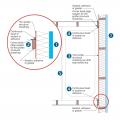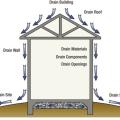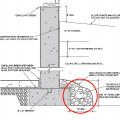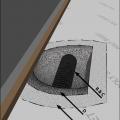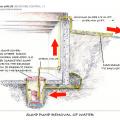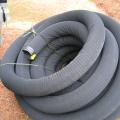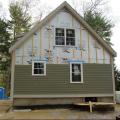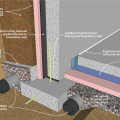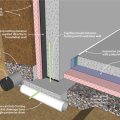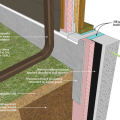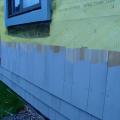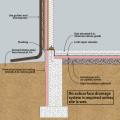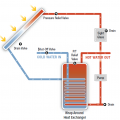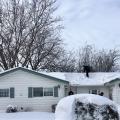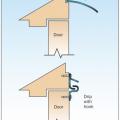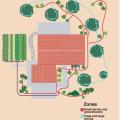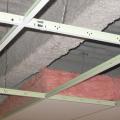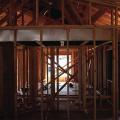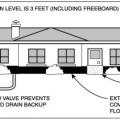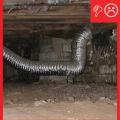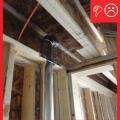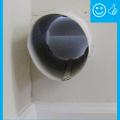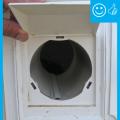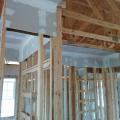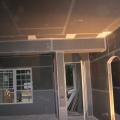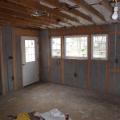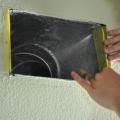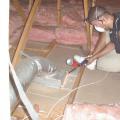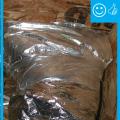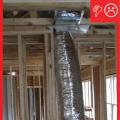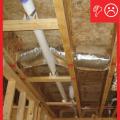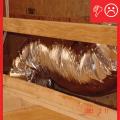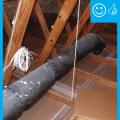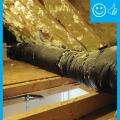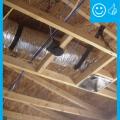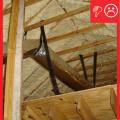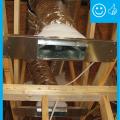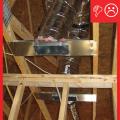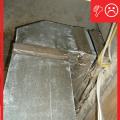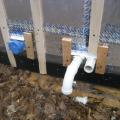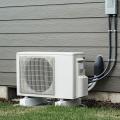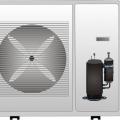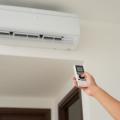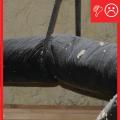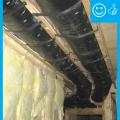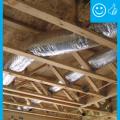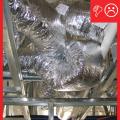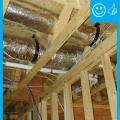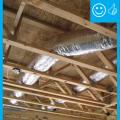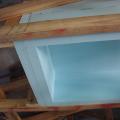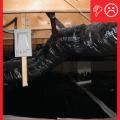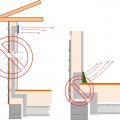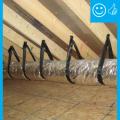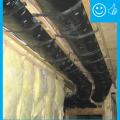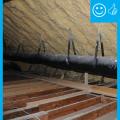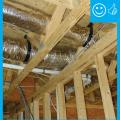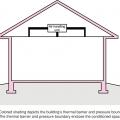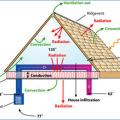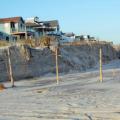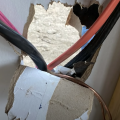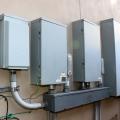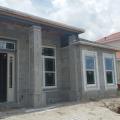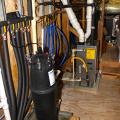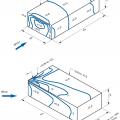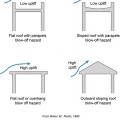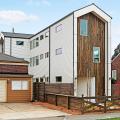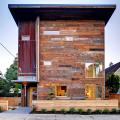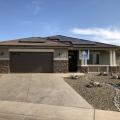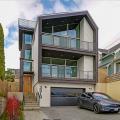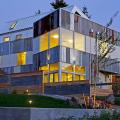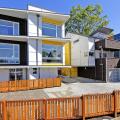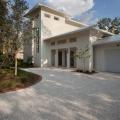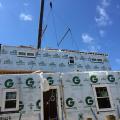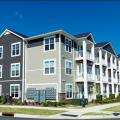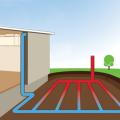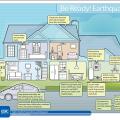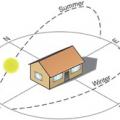Showing results 1001 - 1100 of 4973
DP Construction built this 1,664-ft2 home in Prattville, Alabama, to the performance criteria of the DOE Zero Energy Ready Home (ZERH) program.
DP Construction built this custom spec home in the hot-humid climate in Prattville, AL, and certified it to DOE Zero Energy Ready Home specifications in 2016.
Draft stopping and air barrier at tub enclosure − plan view
Drainage and back ventilation of wood cladding is provided by ¾ inch furring (1x4).
Drainage and waterproofing system components in a basement, single perimeter drain system, footing detail
Drainage behind stone cladding is provided by “grooved” rigid insulation coupled with a filter fabric.
Drainage behind wood shingle cladding is provided by a 3/8-inch-thick drainage mat.
Drifting of snow led to heavy accumulation between the gables which required snow removal to reduce risk of roof collapse
Drip flashing at the door head and drip flashing with hook at the head help to keep out wind-driven rain.
Drop-in ceiling assemblies consisting of suspended ceiling tiles (common in multifamily buildings) are often insulated with fiberglass or mineral wool batt insulation.
Dropped hallway ceiling duct chase with drywalled soffit
Dropped hallway ceiling with drywall
Dry wells are underground tanks that store water to percolate or drain slowly to another site or sewer.
Dryer exhaust duct should vent directly to the exterior via a smooth, rigid metal duct
Dryer vent is run vertical with a 90 degree bend and does not vent to the outside
Drywall is installed above the spacer board and drywall or another sheet good is installed below the spacer board to provide an air barrier on the exterior wall below the steps
Drywall is installed before framing in dropped soffits to provide an air barrier above these duct chases.
Drywall was removed and the existing 2x4 walls were filled with 3.5 inches of dense-packed cellulose. Outside, the ½-inch plywood was topped with house wrap, 1.5 inches closed-cell rigid foam, 1x3 furring strips, and fiber cement siding.
Duct boot is air sealed to ceiling by covering the seam with fiberglass mesh tape and mastic
Duct boots sealed to floor, wall, or ceiling using caulk, foam, mastic tape, or mastic paste
Duct lacks adequate support to carry the weight so the few straps are pinching the duct
Duct to boot connection of jump duct not fastened and sealed
Duct/pipe penetration with metal cap flashing and wood blocking for trim attachment
Ducted whole-house fans should be installed with the duct curved and the fan suspended from rafters to reduce noise and vibration transmission to the living area.
Ductless indoor units like this one are controlled individually by handheld remote controllers.
Ducts are insulated but strapping is compressing the insulation therefore reducing the R-value
Ducts running parallel to trusses have limited width due to truss spacing
Ducts sagging because supports not installed at regular intervals
Ductwork located in a vented attic is subject to high attic temperatures and significant heat gain through the walls of the ducts
Dune erosion caused by the combination of a hurricane and a nor’easter in Ocean City, New Jersey
Durability concerns on a house continuously sheathed with a proprietary fiber structural panel used as bracing. Photo 1 of 2.
Durability concerns on a house continuously sheathed with a proprietary fiber structural panel used as bracing. Photo 2 of 2.
Durable Energy Builders installed a natural gas generator integrated with the solar electric system via a “smart panel” so that household utilities automatically switch to the generator during power outages in the disaster-resilient home.
During drought periods, an integrated back-up system adds city water to maintain the Durable Energy home’s 11,500-gallon cistern at 25% capacity or more.
During high wind events, high localized areas of negative pressure (“suction”) occur above roof membranes
During high wind events, sloped roofs and flat roofs experience higher uplift forces than flat roofs with parapets
During high wind events, vortices form along the edges of the roof creating areas of localized negative pressure (“suction”) above the roof
Dwell Development built this custom for custom spec home in the marine climate in Seattle, WA, and certified it to DOE Zero Energy Ready Home specifications in 2020.
Dwell Development built this custom spec home in the marine climate in Seattle, WA, and certified it to DOE Zero Energy Ready Home specifications in 2016.
Dwell Development built this custom spec home in the marine climate in Seattle, WA, and certified it to DOE Zero Energy Ready Home specifications in 2018.
Dwell Development built this custom spec home in the marine climate in Seattle, WA, and certified it to DOE Zero Energy Ready Home specifications in 2021.
Dwell Development built this production home in the marine climate in Seattle, WA, and certified it to DOE Zero Energy Ready Home specifications in 2015.
Dwell Development built this system home in the marine climate in Seattle, WA, and certified it to DOE Zero Energy Ready Home specifications in 2013.
E2 Homes built this custom for buyer home in the hot-humid climate in Maitland, FL, and certified it to DOE Zero Energy Ready Home specifications in 2016.
E2 Homes built this custom home in the hot-humid climate in Winter Park, FL, and certified it to DOE Zero Energy Ready Home specifications in 2013.
Each floor of this two-story modular home is constructed in a factory, including the 2x6, 24-inch on-center walls, R-21 fiberglass batt cavity insulation, and rigid exterior foam, housewrap, windows, and trim, then connected on site.
Each unit in a multifamily building should have its own supply and exhaust ventilation
Earth tubes buried in the ground can provide pre-cooling of ventilation air or primary cooling if designed deep and long enough
Earthquake-actuated automatic gas shutoff valves are installed on the downstream or homeowner’s side of the meter.
Earthquake-ready home actions include securing cabinets, shelves, and heavy furniture or electronics to walls and preparing utilities for disruptive movement.
Earthquake-ready home actions include securing water heaters, shelves, and heavy furniture to walls and preparing utilities for emergency shut-off.
East- and west-facing walls receive significantly more sun than north- and south-facing walls in the summertime
