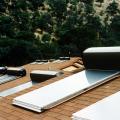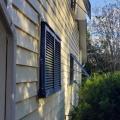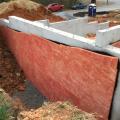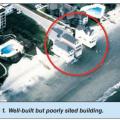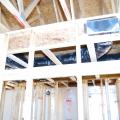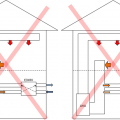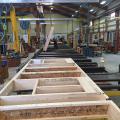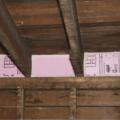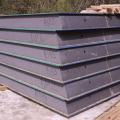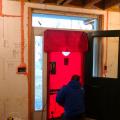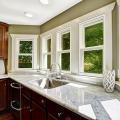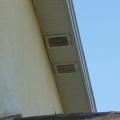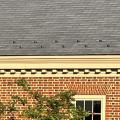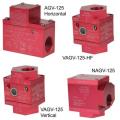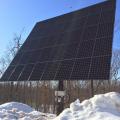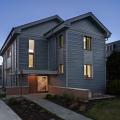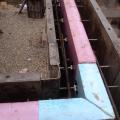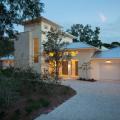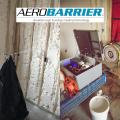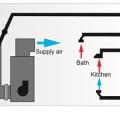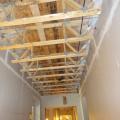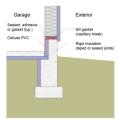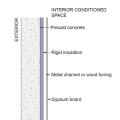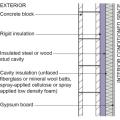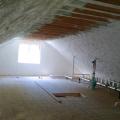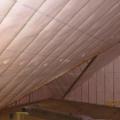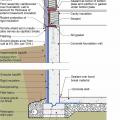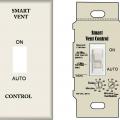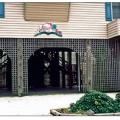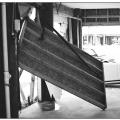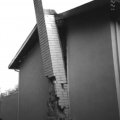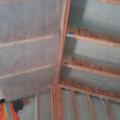Showing results 3801 - 3850 of 4973
These aluminum Bahama shutters shade west-facing windows from afternoon sun and are approved for hurricane protection
These apartments built by Haynes Construction in Meriden, Connecticut, achieved certification to both the U.S. Department of Energy’s Zero Energy Ready Home Program and the Passive House Institute U.S. and were funded as affordable housing.
These below-grade walls are insulated along the exterior with R-5 of bug-resistant high-density rigid fiberglass insulation installed over damproofing.
These buildings may be well constructed but are poorly sited too close to waves and constantly at risk due to erosion and flooding.
These ducts were installed within the home's conditioned space in a central chaise down the main hallway.
These ERV/HRV configurations are NOT recommended because outdoor air can be sucked back into the ERV/HRV before being distributed to the living space
These factory-built walls consist of 9.5-inch I-studs sheathed with coated OSB, faced with OSB, and dense-packed with cellulose; a second interior surface of drywall is added to provide a 1.5-inch cavity for electrical wiring.
These floor joist bays have been properly air sealed with caulked rigid foam insulation
These garages attached to multifamily townhouses are open to the exterior, allowing for natural air changes to remove airborne contaminants from the garage.
These graphite-enhanced structural insulated panels come to the job site pre-cut and ready for quick assembly into an airtight, continuously insulated structure.
These ICF homes are blower door tested during construction, before the drywall is installed, when air leaks can be easily sealed.
These interior storm windows have low-emissivity coatings to let in light while keeping out heat in the summer and keeping heat in in the winter
These plots compare sizing approaches in terms of the approximate annual heating load a heat pump might carry throughout the year for a hypothetical home in Minneapolis, MN.
These second-story ventilation air intake/exhaust grilles can be accessed from the lower roof for air-flow testing
These snow guards help to keep snow from sliding off the roof and injuring people below.
These State of California-approved seismic gas shutoff valves (also known as earthquake valves) are installed on the fuel line from the meter to the home to stop the flow of natural gas if the sensor detects ground movement above about 5.4 (Richter)
These townhomes built by Haynes Construction in Meriden, Connecticut, achieved certification to both the U.S. Department of Energy’s Zero Energy Ready Home Program and the Passive House Institute U.S. and were funded as affordable housing.
These trees were planted between the sidewalk and the street, providing shade to homes, pedestrians, parked cars, and the street.
These two battery storage modules are charged by a 6 kW solar PV system during daytime hours and provide 27 kWh of whole house backup electricity storage
These walls are made of autoclaved aerated concrete blocks that are lightweight, easy to cut, bug-resistant, moisture-resistant, fire-resistant and steel-reinforced to form structurally solid, air-tight, thermally resistant walls.
These wildfire-resistant decks have a solid decking surface, metal railings, and the underside timber supports are covered with flame-resistant fiber cement board; also the decking is set back from the vegetated slope.
Thick beads of caulk will form a continuous seal between the subfloor and the wall’s bottom plate to keep out air and bugs.
This “high static ducted cassette” heat pump system is similar to a traditional centrally ducted system, serving several areas of a home from one indoor unit
This 13.8-kW array of solar panels is mounted on a steel pole with motorized dual-axis rotation to track the sun, maximizing electrical power generation.
This 2x6 wall is advanced framed and filled with dense-packed cellulose insulation.
This 3,600-ft2 home built by Weiss Building & Development, in River Forest, Illinois, is a certified U.S. Department of Energy (DOE) Zero Energy Ready Home and meets Passive House Institute U.S. requirements.
This 4-inch layer of rigid foam insulation (R-20) will be sandwiched between two layers of concrete poured on site for a highly insulated foundation wall.
This 4,305 ft2 zero energy ready home has almost no electric bills thanks to very high-efficiency construction and a solar electric system.
This above-ground private fire suppression cistern has a hydrant threaded for easy attachment to local fire department hoses.
This aerosol sealant process seals off small leaks in the building envelope with tiny particles of nontoxic acrylic sealant that are sprayed into the air while the home is pressurized with a blower door kit.
This air handler is located within the homes conditioned space in a closet on the main floor of the home (Source: Tommy Williams Homes).
This air handling unit provides outside air at the same rate as the air being exhausted from the bathroom exhaust fan; local kitchen exhaust is provided by a range hood with a dedicated makeup air intake and dehumidification is provided by a separate unit
This air-sealing approach uses the wall drywall to isolate the corridor from the individual units in a multifamily building that has a truss floor structural system
This asphalt-based, vapor-permeable coating is painted directly onto the OSB sheathing to provide a weather-resistant barrier that also reduces air leakage.
This assembly can be used to thermally isolate heated or partially heated garages with slab foundations from the exterior in multifamily row houses/townhouses in IECC Climate Zones 3 and higher.
This assembly for above-grade and below-grade garage walls in any climate zone uses continuous rigid insulation along the interior of the wall.
This assembly for above-grade or below-grade garage walls in any climate zone uses a hybrid of continuous rigid insulation and cavity insulation on the interior side of the wall.
This attic is insulated to R-64 with a hybrid application of 11 inches of open-cell spray foam (R-4.45/in) plus 2 inches of closed-cell spray foam (R-7.4/in) that completely fills the roof rafter cavities and encases the rafters.
This attic was insulated with 5 inches of closed-cell spray foam on the underside of the roof deck plus 6.5 inches of blown fiberglass covered with sheetrock as a firebreak for a total R-58 roof assembly insulation value.
This basement is insulated on the exterior with rigid foam over dampproofing, with granular backfill and footing drains to facilitate drainage away from the foundation, a termite shield to protect from pests, and cellular PVC to protect the rigid foam.
This bath exhaust fan ventilation control can be set by the HVAC technician for continuous operation, delayed shut off, or a set amount of minutes each hour
This bathroom is handicapped accessible with a zero-entry shower and roll-up sinks.
This breakaway wall beneath an elevated home in a coastal flood zone is made of wood attic.
This breakaway wall design made of decay resistant lumber is compliant with the National Flood Insurance Program.
This breakaway wall panel was prevented from breaking away cleanly by utility penetrations.
This builder applied an air-sealing layer of spray foam along the underside of the roof deck and the inside of the walls before filling the wall cavities with blown cellulose.

