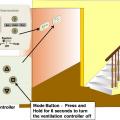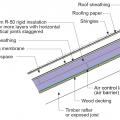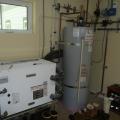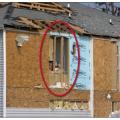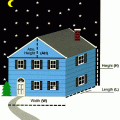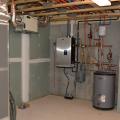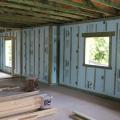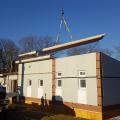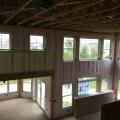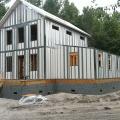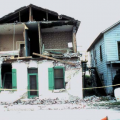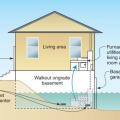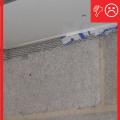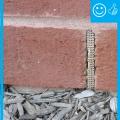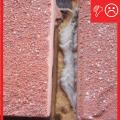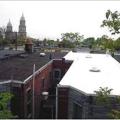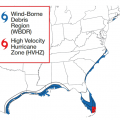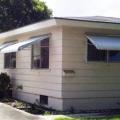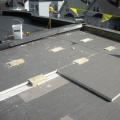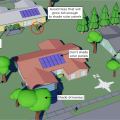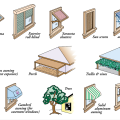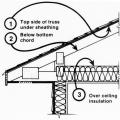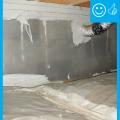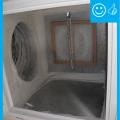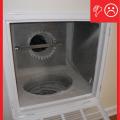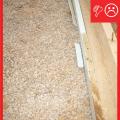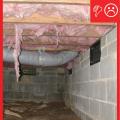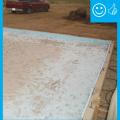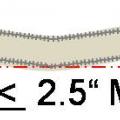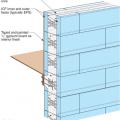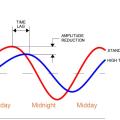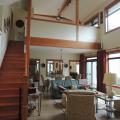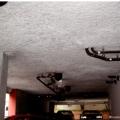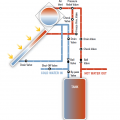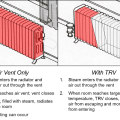Showing results 3751 - 3800 of 4973
The ventilation controller is next to the thermostat and has a manual override button
The ventilation space in this vented over-roof keeps the roof cool to prevent ice dams over the unvented attic
The very high efficiency (4.7 COP) ground-source heat pump provides hot water to a tank for radiant floor heat and domestic hot water.
The vinyl siding, foam sheathing, and some interior gypsum board was blown off in 130 mph Hurricane winds.
The volume of a home with a pitched roof an attic space can be calculated using height, width, length, and attic height dimensions.
The wall behind the fireplace is an exterior wall and requires a thermal barrier that is continuous with the rest of the wall’s insulation
The wall’s concrete blocks are filled with foam and covered with an interior continuous thermal blanket of rigid foam insulation.
The walls and ceilings of this post-and-beam home are filled with netted blown fiberglass.
The walls and floors of this modular home were constructed in a factory and are brought to the site already insulated and ready for quick assembly.
The walls of this mixed-humid location home are constructed with moisture-resistant steel-framed expanded polystyrene R-34 wall panels that are designed to withstand winds up to 200 mph and level D seismic forces.
The water heater and other appliances are located above the Base Flood Elevation.
The water-resistant barrier, weep screed, and stucco lathe are not properly layered
The water-resistant barrier, weep screed, and stucco lathe are properly layered and will create a complete drainage system
The weep holes are spaced at the correct distance to provide a complete drainage system
The white TPO membrane roof on the row house on the right performs extremely well at reflecting solar energy and maintaining cool surface temperatures while the black EPDM membrane roof on the left heats up rapidly in the sunlight
The window awnings on this house provide a simple but very effective way to reduce solar gains while still allowing view, daylight, and ventilation through the windows
The windows are ENERGY STAR-qualified double-pane, argon-filled, vinyl-framed windows with a U value of 0.28 and a SHGC of 0.41.
The windows in this building are connected to the fully adhered water and air control layer using fluid-applied flashing
The wood blocking for future PV panel installation extends above the surface of the top layer of polyisocyanurate rigid foam insulation installed as part of a flat roof retrofit
There are many landscaping strategies that can be used to reduce the cooling load and energy consumption of a home and its neighborhood.
There are multiple options for exterior shading of east and west facing glazing systems to avoid direct beam radiation
There are three potential locations for an attic radiant barrier – adhered to the underside of the roof decking, hanging from the rafters, or on the ceiling insulation
There is polyethylene sheeting installed to provide a capillary break between the ground and slab
Thermal and air barriers at rim joist or new blocking prevent Infiltration of unconditioned air into the floor cavity
Thermal bridging is eliminated at the rim joist with the use of joist ledgers that are anchored in the wall
Thermal mass causes a time lag in the transfer of heat as well as a dampening of peak temperatures, as shown by this plot
Thermal mass stained concrete slab absorb solar heat during the day and release it into the rooms at night.
Thermally isolate heated garages in multifamily buildings from ambient space, and thermally isolate all garages in multifamily buildings from interior occupied space. This parking garage is thermally isolated from space above with spray foam insulation.
