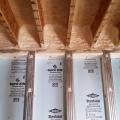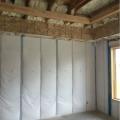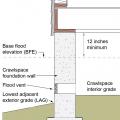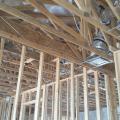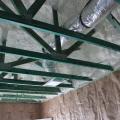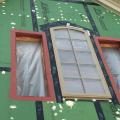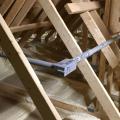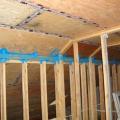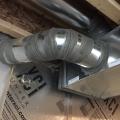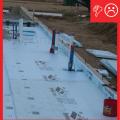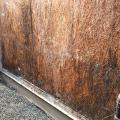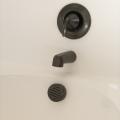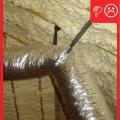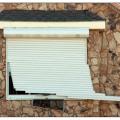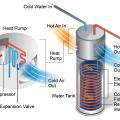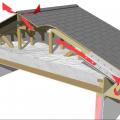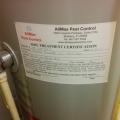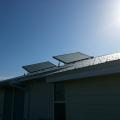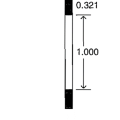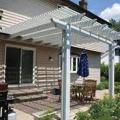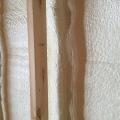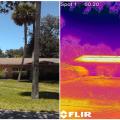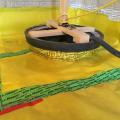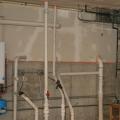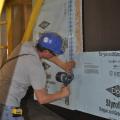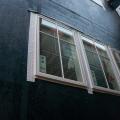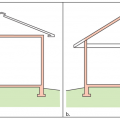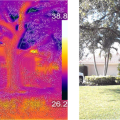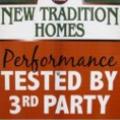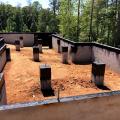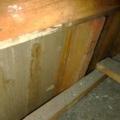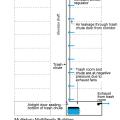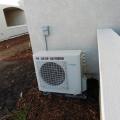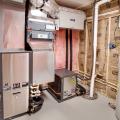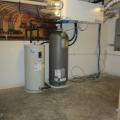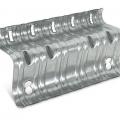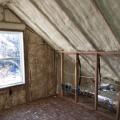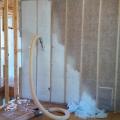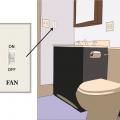Showing results 3701 - 3750 of 4973
The rim band connecting the insulated precast concrete basement walls to the floor joists above is spray foamed to provide air-sealing and insulation in this hard-to-seal juncture.
The rim joists and top plates are air sealed and insulated with open-cell spray foam while the walls are filled with blown fiberglass.
The risk of hydrostatic pressure differences in a flood is reduced when the interior grade of the crawlspace is higher or equal to the exterior grade.
The roof trusses and all other framing in this hot-humid climate home is treated with borate for mold and termite resistance.
The roofs of the apartment buildings, community buildings, and carports are topped with solar panels in this affordable, zero energy multi-family housing complex.
The rough opening around this window is air sealed and insulated with nonexpanding spray foam.
The rough openings for the windows are flashed with a paint-on flashing product then the windows are installed and additional flashing tape is installed over the flashing. Nail holes are sealed with caulk.
The sealed, insulated crawlspace is a clean, dry location to house the main floor heating ducts and also provides bonus storage space.
The seams in the ceiling drywall are sealed from the attic side with spray foam.
The seams in the plywood are taped seams in the cathedral ceiling serve as part of the advanced home sealing strategy.
The seams of the rigid insulation are not taped and it will not provide a complete capillary break
The sheathing has rotted because there was not a sufficient drainage gap behind the stucco cladding
The shower diverter in bath/shower combinations is one of the common sources of leaks in tub faucets.
The simple gable roof is constructed at an unusual 6.55 pitch that allows exactly four and a half sheets of 4-foot- wide coated, taped roof sheathing to be installed as the roof deck with enough space at the peak for a continuous ridge vent.
The slats on this roll-up detached from the tracks in 110 mph hurricane winds; the shutter lacked a label indicating whether it had been impact and pressure tested to any recognized standard.
The small heat pump located on top of the tank on a heat pump water heater extracts heat from the surrounding air to create hot water
The soffit dam and baffle allow air to flow through the vents without disturbing the insulation covering the top plates
The solar hot water system with 80-gallon storage tank should provide all the hot water a typical family needs.
The Solar Radiation Data Manual for Buildings provides window overhang sizing guidance for 239 locations across the U.S.; this example is for Boulder, CO
The solar tube installed in the ceiling of this bathroom brings natural light into an interior room that doesn’t have window access.
The south face of this home has an overhanging second floor, a pergola, and a roof eave to provide effective window and door shading for both floors in the summer without blocking view, diffuse daylighting, breezes, or ingress/egress
The spray foam-insulated attic provides a temperate place for the ERV ducts, which provide filtered fresh air to every room in the house.
The standard asphalt shingle roof on this Florida home readily absorbs solar energy, allowing it to heat up to 140°F (60°C) as shown in the thermal image on the right
The sump pump is sealed to the subslab vapor barrier with sealing tape to prevent soil gas from leaking around the sump bucket.
The sump pumps in this basement are covered with gasketed lids to keep soil gases out of the home.
The tape is applied with even pressure to ensure the seams in the rigid foam sheathing are air sealed on this manufactured home.
The tape is covered with mastic to ensure an airtight seal between the duct and the fitting
The tape window flashing here is integrated with the roller-applied weather-resistant barrier.
The thermal boundary for a gable roof can be located at either a) the flat ceiling with a vented attic or b) the roof line for an unvented attic
The thermal image on the left and normal picture on the right show the cooling effect of a shade tree on walls and ground surfaces as compared to unshaded areas of the property (darker colors are cooler while lighter colors are hotter in the left image).
The third-party energy ratings required for certification to programs like the DOE Zero Energy Ready Home Program and EPA's Energy Star program can provide homeowners with assurance of objective verification of energy efficiency claims.
The top course of these concrete masonry unit (CMU) crawlspace foundation walls and piers is filled with grout then sprayed with a waterproofing membrane that acts as a capillary break and prevents moisture from migrating into the framing material.
The trash chute and trash room in a multistory multifamily building are depressurized with exhaust fans to minimize odors.
The ultra-efficient air-to-water heat pump draws heat from the outside air to heat inside room air in winter and domestic hot water year-round.
The ultra-efficient ground source heat pump (COP 4.4) delivers conditioned air throughout the home via ducts; an ERV provides fresh air to the system.
The ultra-efficient ground-source heat pump provides the home with forced-air heating and cooling, and hot water.
The universal retrofit foundation plate is used to connect the concrete foundation to the sill plate as part of a seismic retrofit
The unprotected glazing in this door was broken by roof tiles dislodged by wind.
The unvented attic is insulated along the underside of the roof deck with 7 inches (R-49) of closed-cell spray foam, providing vaulted ceilings and a conditioned knee wall space for ducting.
The USDA Plant Hardiness Zone Map can be a valuable reference in determining appropriate landscape plants for your climate .
The use of blown-in fiberglass insulation allows the double wall cavity to be filled in completely with no voids that could create cold spots in the walls.
The varied roof pitches offer multiple options for solar panel placement regardless of home orientation for these production homes in Colorado.
