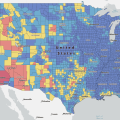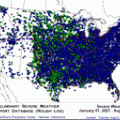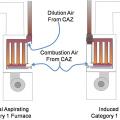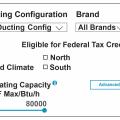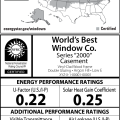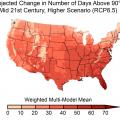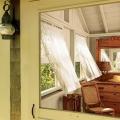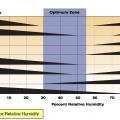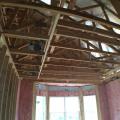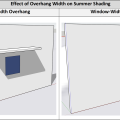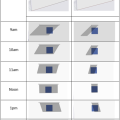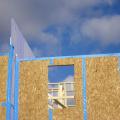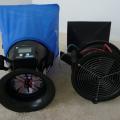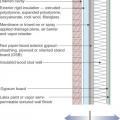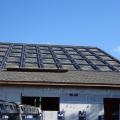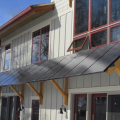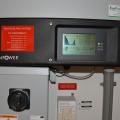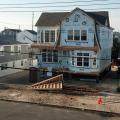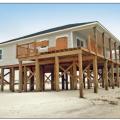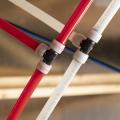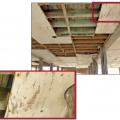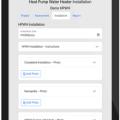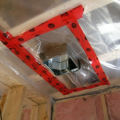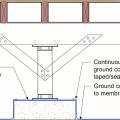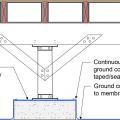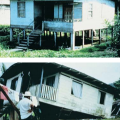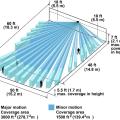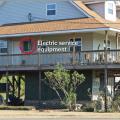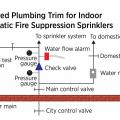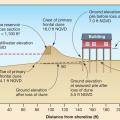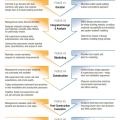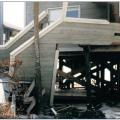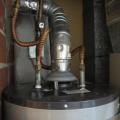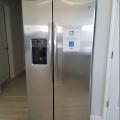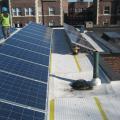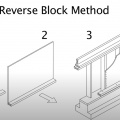Showing results 3651 - 3700 of 4973
The National Weather Service reports on the incidence of severe storms in the United States for the year 2023
The natural draft and induced draft furnace are both Category I appliances that receive combustion air from the combustion appliance zone
The NEEP Cold Climate Air Source Heat Pump List allows users to search, sort, and filter for cold climate heat pumps by brand, model, product type, and ducting configuration; an advanced search provides helpful resources for sizing to the heating load
The NFRC/ENERGY STAR label provides consumers with several performance ratings for a window
The number of days per year that the temperature exceeds 90°F is expected to increase throughout the contiguous U.S. when comparing mid-century (2036-2065) to near-present (1976-2005)
The open hat and gas line indicate that the home's water heater is an atmospheric gas water heater.
The open-web roof and floor joists, laminated beams, and I-beams reduce raw lumber use and increase load-bearing capacity, while resisting shrinking, twisting, splitting, and warping.
The operable windows in this house are located at occupant level to provide comfort ventilation.
The original corner seam is air-sealed with caulk, then rigid foam is installed on the existing garage ceiling and walls, and finally covered with drywall.
The OSB roof decking product comes with an adhered radiant foil barrier which helps to prevent heat transfer in or out of the vented attic, while R-13 unfaced fiberglass fills the advanced-framed 2x6 walls.
The OSB sheathing is coated and taped at the seams to provide a weather-resistant barrier that can take the place of house wrap.
The overhang on the left is much wider than the window, allowing it to provide better shade throughout the day than the overhang on the right, which is only the width of the window (results shown for south-facing window, late summer, 2pm, 36N latitude).
The overhang on the left is much wider than the window, allowing it to provide far better shade throughout the day than the overhang on the right, which is only the width of the window (results shown for south-facing window, late summer, 36N latitude).
The party wall interfaces of this multifamily building are sealed with air-sealing tape
The passive flow hood (at left) and powered flow hood (right) shown here side by side can be used to measure air flow through outside air intakes, exhaust fans air conditioner supply grills, ERVs, etc.
The patio roof on this home provides full shade to large glass doors and windows, reducing the home's heat gains.
The Perfect Wall includes water, air, thermal, and vapor layers with continuous insulation exterior of the sheathing to reduce the condensation potential in the wall.
The photovoltaic panels sit in a waterproof plastic tray that was installed directly on the roofing underlayment, then surrounded with roofing shingles.
The photovoltaic solar panels installed on the south face of this home perform double duty as window overhangs for summertime shading.
The pier foundation that lifts this home above flood waters is visible in this photo taken before the skirt walls were added.
The piles of this foundation were well embedded and survived floodwaters from Hurricane Katrina.
The pilings for this building are showing signs of failure due to a poor siting decision to locate the home too close to the surf.
The pipe connections for faucets, dishwashers, garbage disposals, and other water using appliances can be a source of leaks.
The plywood panels on the underside of this house blew away in hurricane wind speeds of 105 to 115 mph due to corrosion of existing nails, excessive space between nails, and use of nails instead of screws.
The PNNL Quality Install Tool simplifies and standardizes the documentation of HVAC installations and efficiency upgrades through photo-based prompts
The polyethylene ceiling vapor barrier is sealed to form an air barrier around the exhaust fan in this very cold climate location (≥ CZ 6).
The polyethylene ground cover in the crawl space is lapped up sides of piers to posts to provide a continuous air and vapor barrier
The polyethylene ground cover in the crawlspace is continuous at interior posts and piers
The potential motion detection range for one model of wall-mounted passive-infrared sensors used for lighting controls
The preferred method for fire sprinkler connection to municipal water with a standalone, wet sprinkler system.
The primary frontal dune will be lost to erosion during a 100-year flood because dune reservoir is less than 1,100 ft2
The proccess for building a prototype of a high-performance home encourages ongoing interaction with the energy rater, engineer, architect, and HVAC contractor (Source: PNNL).
The rails on these stairs were enclosed with siding, presenting a greater obstacle to the flow of flood water and contributing to the flood damage shown here.
The raised hood at the base of the vent stack on this water heater shows that it is an atmospheric vented gas water heater
The recommended approach for groundwater management in cases where the foundation is entirely above the groundwater table.
The retrofitted flat roof has PV panels and walking mats installed over the roofing membrane
The reverse block method for seismic retrofit bracing of a cripple wall uses a 2x4 attached to the sill plate to provide a means to attach the plywood cripple wall sheathing to the sill plate
The right window frame was pulled out of the wall because of inadequate window frame attachment during a hurricane.
The rigid air barrier behind the tub is air sealed where the sheet good meets adjoining walls, on any seams in the air barrier sheathing, and between the drywall and framing on both sides of the tub




